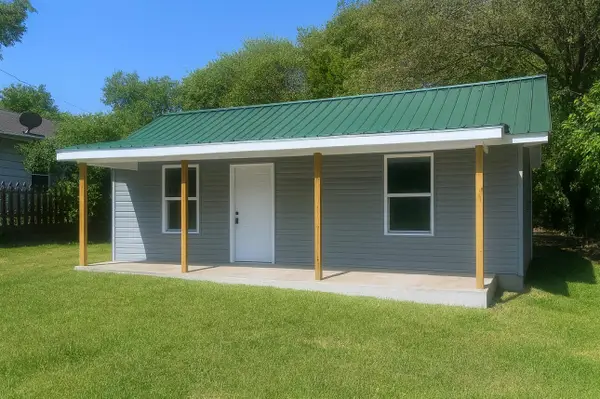2459 Inverness Drive Nw, Cleveland, TN 37312
Local realty services provided by:Better Homes and Gardens Real Estate Jackson Realty
2459 Inverness Drive Nw,Cleveland, TN 37312
$435,000
- 3 Beds
- 3 Baths
- 2,255 sq. ft.
- Single family
- Active
Listed by:courtney smith
Office:century 21 prestige
MLS#:1513803
Source:TN_CAR
Price summary
- Price:$435,000
- Price per sq. ft.:$192.9
- Monthly HOA dues:$25
About this home
This spacious and thoughtfully upgraded two-level residence offers 3 bedrooms, 2 full baths, 1 half bath and a versatile office/flex room—ideal for remote work, a craft room, or guest space. With 2,255 square feet of stylish living, you'll love the open floor plan and abundance of natural light. The heart of the home is the great room, featuring a cozy gas fireplace flanked by custom built-in shelves (2020) and engineered hardwood flooring installed in 2025. The kitchen is a chef's delight with granite countertops, a large central island, stainless steel appliances, and a newly added butler's pantry (2024) for extra storage and serving space. Upstairs, enjoy an additional living space ,beautiful hardwood floors (added 2019) and a private owner's suite with a double vanity, tiled walk-in shower, and a spacious walk-in closet. The guest bath includes a luxurious jetted tub for relaxation. Practical upgrades include UV tinting on all lower-level windows for added privacy and energy efficiency, an HVAC-integrated humidifier, LED lighting throughout, and accordion blackout blinds to keep the home cool and efficient year-round. The laundry room features shelving, and the washer/dryer and cabinetry are negotiable. Outdoors, enjoy the open (5 acre) common area as your backyard—perfect for relaxing or entertaining—with optional HOA-maintained lawn care, including your yard and the front hillside. Located just steps from the scenic Candys Creek Greenway and a brand-new park, and with easy access to I-75, this home truly offers the perfect blend of comfort, style, and convenience.
Contact an agent
Home facts
- Year built:2016
- Listing ID #:1513803
- Added:118 day(s) ago
- Updated:September 16, 2025 at 09:52 PM
Rooms and interior
- Bedrooms:3
- Total bathrooms:3
- Full bathrooms:2
- Half bathrooms:1
- Living area:2,255 sq. ft.
Heating and cooling
- Cooling:Electric, Multi Units
Structure and exterior
- Year built:2016
- Building area:2,255 sq. ft.
- Lot area:0.15 Acres
Utilities
- Water:Public, Water Connected
- Sewer:Public Sewer, Sewer Connected
Finances and disclosures
- Price:$435,000
- Price per sq. ft.:$192.9
- Tax amount:$2,259
New listings near 2459 Inverness Drive Nw
- New
 $288,000Active4 beds 2 baths1,920 sq. ft.
$288,000Active4 beds 2 baths1,920 sq. ft.3720 Dockery Street Se, Cleveland, TN 37323
MLS# 1521129Listed by: CRYE-LEIKE, REALTORS - New
 $350,000Active3 beds 2 baths1,500 sq. ft.
$350,000Active3 beds 2 baths1,500 sq. ft.135 Rock Hill Road Sw, Cleveland, TN 37311
MLS# 1521119Listed by: KELLER WILLIAMS REALTY - New
 $339,000Active3 beds 2 baths1,412 sq. ft.
$339,000Active3 beds 2 baths1,412 sq. ft.153 Mill Creek Trail Ne, Cleveland, TN 37323
MLS# 1521121Listed by: WEICHERT REALTORS-THE SPACE PLACE - New
 $499,000Active4 beds 4 baths3,166 sq. ft.
$499,000Active4 beds 4 baths3,166 sq. ft.188 Abshire Lane Ne, Cleveland, TN 37323
MLS# 20254541Listed by: AWARD REALTY II - New
 $79,900Active0.39 Acres
$79,900Active0.39 Acres2048 Volunteer Drive Sw, Cleveland, TN 37311
MLS# 1521108Listed by: REALTY ONE GROUP EXPERTS - Open Sun, 2 to 4pmNew
 $1,550,000Active3 beds 4 baths2,915 sq. ft.
$1,550,000Active3 beds 4 baths2,915 sq. ft.5531 Blue Springs Road, Cleveland, TN 37311
MLS# 1521104Listed by: HORIZON SOTHEBY'S INTERNATIONAL REALTY - New
 $229,900Active3 beds 2 baths986 sq. ft.
$229,900Active3 beds 2 baths986 sq. ft.1500 Chippewa Avenue Se, Cleveland, TN 37311
MLS# 20254535Listed by: REALTY ONE GROUP EXPERTS - CHATTANOOGA - New
 $698,000Active4 beds 4 baths2,985 sq. ft.
$698,000Active4 beds 4 baths2,985 sq. ft.2043 Volunteer Drive Sw, Cleveland, TN 37311
MLS# 20254537Listed by: REALTY ONE GROUP EXPERTS - CLEVELAND - Open Sat, 9:30 to 11:30amNew
 $250,000Active3 beds 2 baths1,149 sq. ft.
$250,000Active3 beds 2 baths1,149 sq. ft.2327 Spring Place Road Se, Cleveland, TN 37323
MLS# 3000725Listed by: GREATER DOWNTOWN REALTY DBA KELLER WILLIAMS REALTY - Open Sun, 1 to 3pmNew
 $205,000Active3 beds 2 baths1,080 sq. ft.
$205,000Active3 beds 2 baths1,080 sq. ft.3798 Trewhitt Road Se, Cleveland, TN 37323
MLS# 20254534Listed by: CRYE-LEIKE REALTORS - CLEVELAND
