248 Heather Oaks Trail Se, Cleveland, TN 37323
Local realty services provided by:Better Homes and Gardens Real Estate Jackson Realty
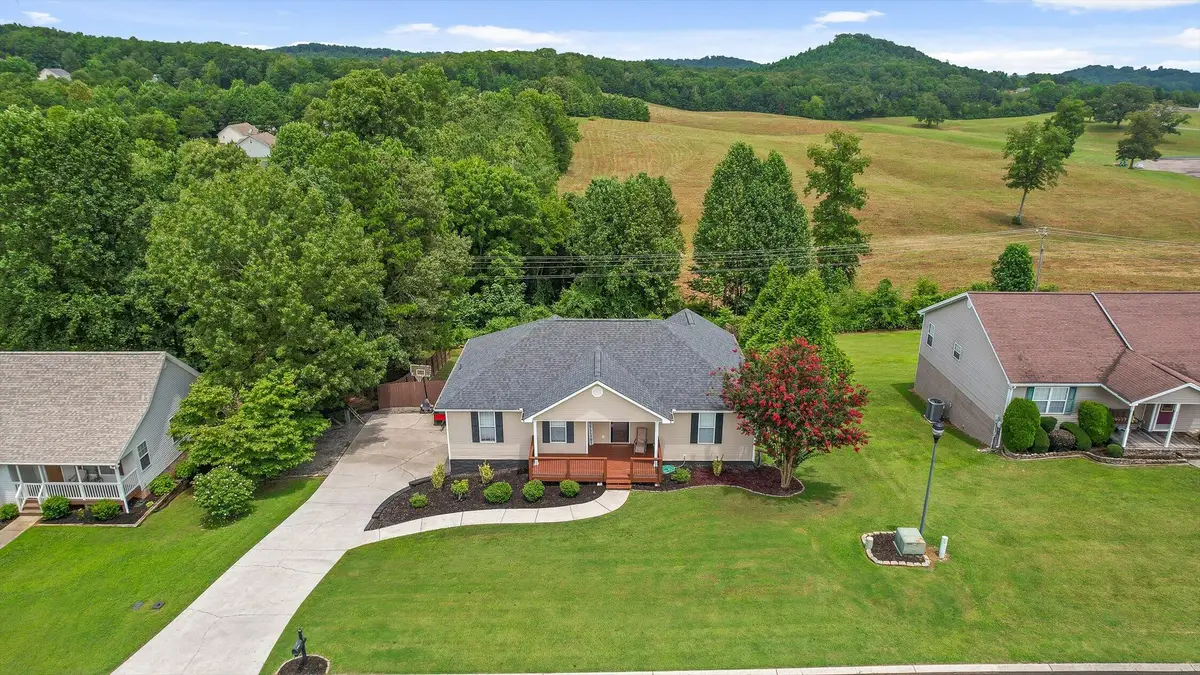
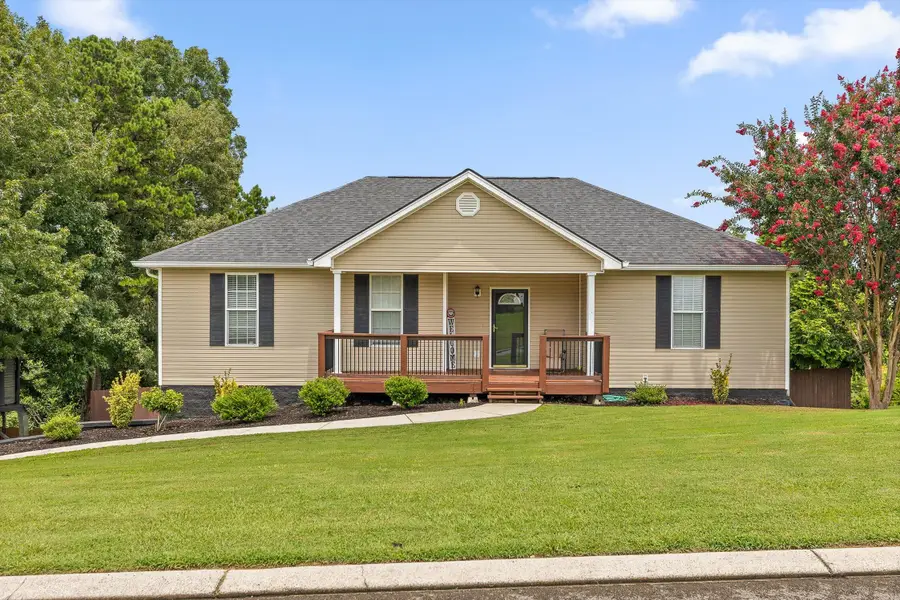
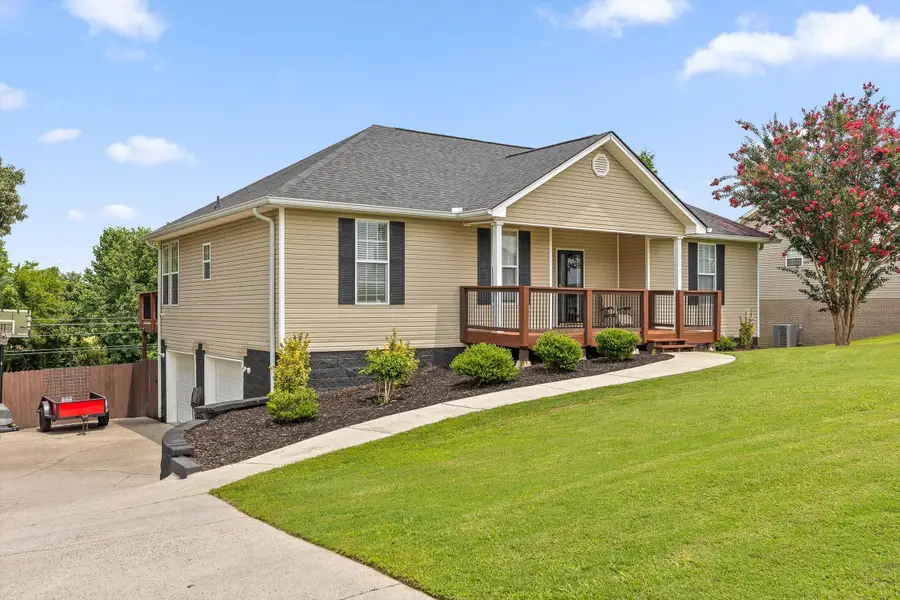
248 Heather Oaks Trail Se,Cleveland, TN 37323
$375,000
- 3 Beds
- 2 Baths
- 1,976 sq. ft.
- Single family
- Pending
Listed by:kyle simpson
Office:the chattanooga home team
MLS#:1517192
Source:TN_CAR
Price summary
- Price:$375,000
- Price per sq. ft.:$189.78
- Monthly HOA dues:$8.33
About this home
Welcome to this beautifully maintained 3-bedroom, 2-bath home offering a desirable split bedroom floor plan and breathtaking mountain views from the oversized back deck—perfect for relaxing or entertaining.
Inside, you'll love the spacious layout with 9-foot ceilings, elegant trey ceilings, and an abundance of natural light throughout. The heart of the home is the expansive kitchen, featuring stainless steel appliances, custom oak cabinets, a pantry, plenty of counter space, and a convenient eat-in bar—ideal for casual meals or gathering with friends.
The master suite is a true retreat, complete with his-and-her closets, double vanities, a luxurious jetted garden tub, and a separate shower. The secondary bedrooms are generously sized and thoughtfully placed for privacy.
No closet laundry here—the large laundry room includes a utility sink and extra storage space. Low-maintenance laminate flooring runs throughout most of the main floor for easy living.
Downstairs, the extra-large basement provides a 2-car garage, workshop area, and an impressive finished bonus space—perfect for a media room, home office, gym, or game room.
This home truly has it all—style, space, and a view you won't want to miss. Schedule your private showing today!
Contact an agent
Home facts
- Year built:2006
- Listing Id #:1517192
- Added:22 day(s) ago
- Updated:July 30, 2025 at 01:22 PM
Rooms and interior
- Bedrooms:3
- Total bathrooms:2
- Full bathrooms:2
- Living area:1,976 sq. ft.
Heating and cooling
- Cooling:Central Air, Electric
- Heating:Central, Electric, Heating
Structure and exterior
- Roof:Asphalt, Shingle
- Year built:2006
- Building area:1,976 sq. ft.
- Lot area:0.41 Acres
Utilities
- Water:Public, Water Connected
- Sewer:Septic Tank, Sewer Not Available
Finances and disclosures
- Price:$375,000
- Price per sq. ft.:$189.78
- Tax amount:$1,013
New listings near 248 Heather Oaks Trail Se
- New
 $350,000Active-- beds 6 baths1,862 sq. ft.
$350,000Active-- beds 6 baths1,862 sq. ft.2750 J Mack Circle Circle Sw, Cleveland, TN 37311
MLS# 20253804Listed by: BENDER REALTY  $80,000Pending3 beds 2 baths1,016 sq. ft.
$80,000Pending3 beds 2 baths1,016 sq. ft.2006 Sun Hill Road Sw, Cleveland, TN 37311
MLS# 20253803Listed by: RICHARDSON GROUP KW CLEVELAND- New
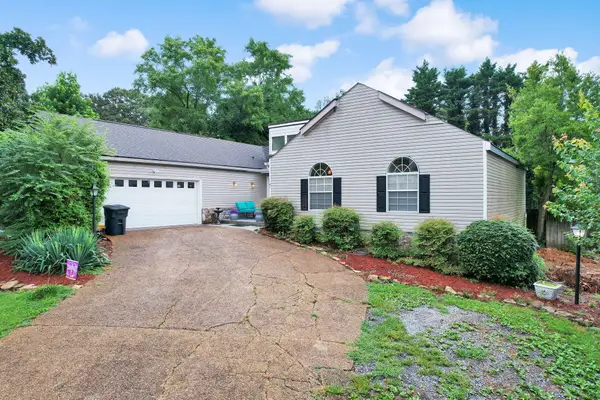 $350,000Active3 beds 3 baths1,885 sq. ft.
$350,000Active3 beds 3 baths1,885 sq. ft.1836 Foxfire Road Ne, Cleveland, TN 37323
MLS# 20253797Listed by: EXP REALTY - CLEVELAND - New
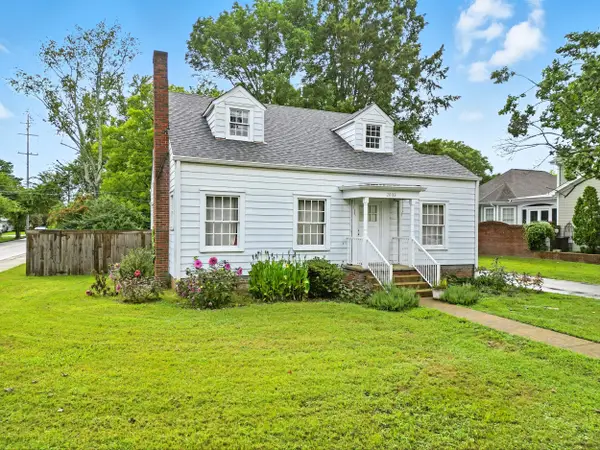 $375,000Active4 beds 2 baths2,130 sq. ft.
$375,000Active4 beds 2 baths2,130 sq. ft.2033 Jordan Avenue Nw, Cleveland, TN 37311
MLS# 20253798Listed by: KW CLEVELAND - New
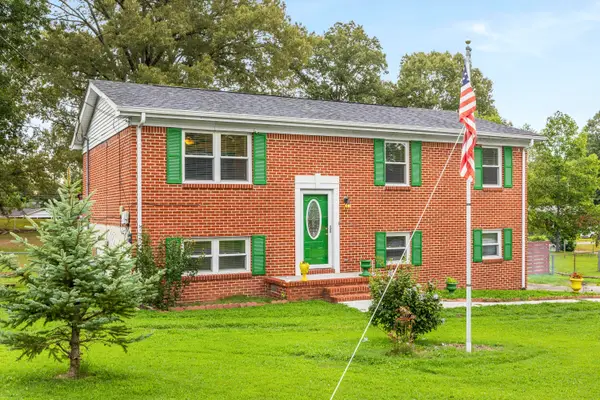 $290,000Active3 beds 2 baths1,575 sq. ft.
$290,000Active3 beds 2 baths1,575 sq. ft.1645 Dale Lane Se, Cleveland, TN 37323
MLS# 20253799Listed by: RICHARDSON GROUP KW CLEVELAND - Coming Soon
 $350,000Coming Soon3 beds 3 baths
$350,000Coming Soon3 beds 3 baths1836 Foxfire Rd, Cleveland, TN 37323
MLS# 1312053Listed by: EXP REALTY, LLC - New
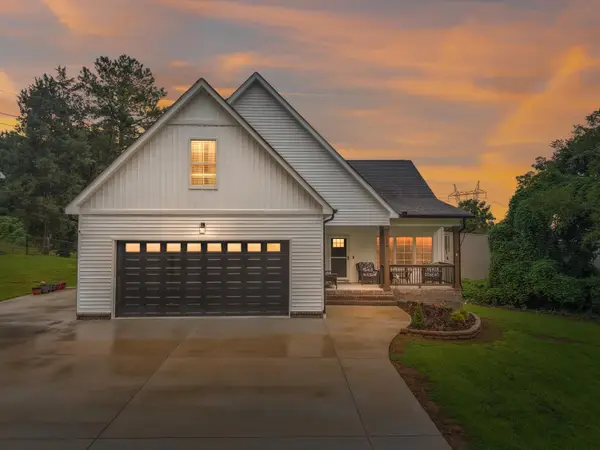 $560,000Active3 beds 4 baths2,779 sq. ft.
$560,000Active3 beds 4 baths2,779 sq. ft.120 Stonewood Drive Nw, Cleveland, TN 37311
MLS# 1518412Listed by: KELLER WILLIAMS REALTY - Open Sun, 2 to 4pmNew
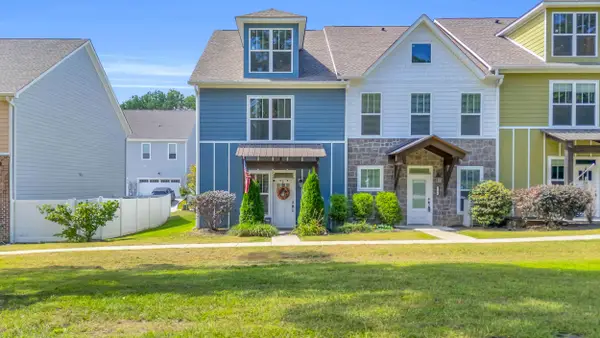 $275,000Active3 beds 3 baths1,480 sq. ft.
$275,000Active3 beds 3 baths1,480 sq. ft.1808 Young Road Se, Cleveland, TN 37323
MLS# 1518490Listed by: KELLER WILLIAMS REALTY - New
 $249,000Active3 beds 2 baths1,575 sq. ft.
$249,000Active3 beds 2 baths1,575 sq. ft.3882 Michelle Place Ne, Cleveland, TN 37323
MLS# 1518638Listed by: RE/MAX EXPERIENCE - New
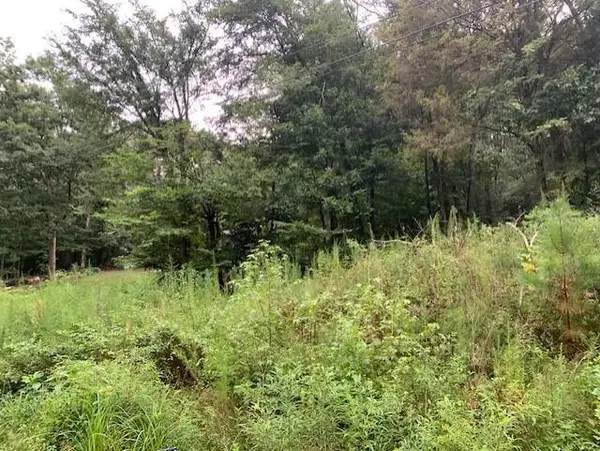 $35,000Active1.83 Acres
$35,000Active1.83 AcresLot Pt-2 NW Frontage Road, Cleveland, TN 37312
MLS# 20253795Listed by: REALTY ONE GROUP EXPERTS - CLEVELAND

