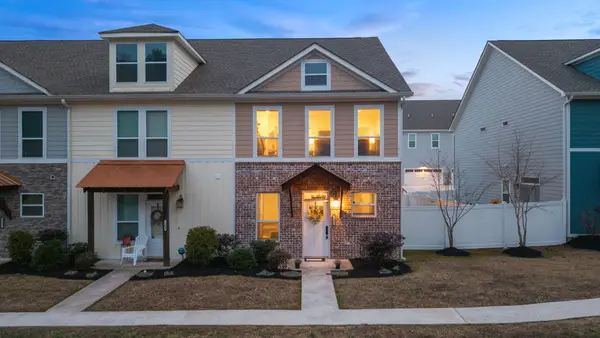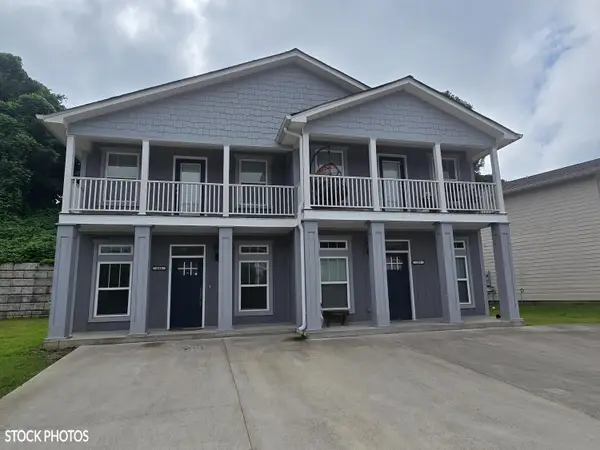2505 Hickory Drive Nw, Cleveland, TN 37311
Local realty services provided by:Better Homes and Gardens Real Estate Jackson Realty
2505 Hickory Drive Nw,Cleveland, TN 37311
$340,000
- 3 Beds
- 4 Baths
- 2,663 sq. ft.
- Single family
- Active
Listed by: michelle rymer
Office: bender realty
MLS#:1519022
Source:TN_CAR
Price summary
- Price:$340,000
- Price per sq. ft.:$127.68
About this home
HOME WARRANTY! 2 FULLY FURNISHED KITCHENS! INCOME POTENTIAL! FULL, HANDICAP ACCESSIBLE APARTMENT W/ SEPARATE ENTRANCE! INLAW SUITE/1 LOCATION LOCATION, CLOSE TO I-75, SCHOOLS, SHOPPING! $50k in recent renovations= peace of mind!
We've done the work for you by adding new: roof with leaf guard, windows, newer hvac, plumbing, concrete driveway, gazebo, city sewer as well as septic, metal garage and MORE! Washer & dryer, chest freezer & all appliances included.Space to breathe , close in location, convenient to I-75, schools and shops.
Why settle for the ordinary, when you can live in a home that helps pay for itself??
Welcome to your 3 bed/3.5 bath escape tucked away in the treetops, yet where modern updates meet income-producing potential.
Upstairs, you'll find a warm, inviting and open concept area including kitchen with granite countertops & island, 2 beds, 2.5 baths, dining room, and serene living room with a mountain stone fireplace, soaring ceilings, & sunny decks for your morning coffee!
Downstairs? A handicap- accessible, 1 bed/1 bath apartment with separate entrance, and full, updated kitchen- ideal for instant rental income or extended family.
Come see for yourself!
Note: 3 small storage sheds, one portable air unit do not convey.
Contact an agent
Home facts
- Year built:1983
- Listing ID #:1519022
- Added:176 day(s) ago
- Updated:February 05, 2026 at 03:53 PM
Rooms and interior
- Bedrooms:3
- Total bathrooms:4
- Full bathrooms:3
- Half bathrooms:1
- Living area:2,663 sq. ft.
Heating and cooling
- Cooling:Central Air, ENERGY STAR Qualified Equipment, Electric
- Heating:Central, ENERGY STAR Qualified Equipment, Electric, Heat Pump, Heating
Structure and exterior
- Roof:Asphalt, Shingle
- Year built:1983
- Building area:2,663 sq. ft.
- Lot area:0.47 Acres
Utilities
- Water:Public, Water Connected
- Sewer:Public Sewer, Sewer Connected
Finances and disclosures
- Price:$340,000
- Price per sq. ft.:$127.68
- Tax amount:$2,125
New listings near 2505 Hickory Drive Nw
- New
 $397,000Active5 beds 4 baths2,556 sq. ft.
$397,000Active5 beds 4 baths2,556 sq. ft.3302 Meadow Creek Way Ne, Cleveland, TN 37323
MLS# 1528351Listed by: REALTY ONE GROUP EXPERTS - New
 $199,900Active3 beds 1 baths924 sq. ft.
$199,900Active3 beds 1 baths924 sq. ft.1905 Newman Street Se, Cleveland, TN 37323
MLS# 20260692Listed by: RE/MAX EXPERIENCE - New
 $259,900Active3 beds 2 baths1,720 sq. ft.
$259,900Active3 beds 2 baths1,720 sq. ft.3560 Adkisson Drive Nw, Cleveland, TN 37312
MLS# 1528333Listed by: K W CLEVELAND - New
 $279,900Active3 beds 3 baths1,520 sq. ft.
$279,900Active3 beds 3 baths1,520 sq. ft.1902 Young Road Se, Cleveland, TN 37323
MLS# 3128112Listed by: KELLER WILLIAMS CLEVELAND - New
 $479,900Active-- beds 4 baths2,450 sq. ft.
$479,900Active-- beds 4 baths2,450 sq. ft.122 & 124 Courtland Crest Drive Sw, Cleveland, TN 37311
MLS# 20260681Listed by: KELLER WILLIAMS REALTY - CHATTANOOGA - LEE HWY - New
 $245,000Active3 beds 2 baths1,176 sq. ft.
$245,000Active3 beds 2 baths1,176 sq. ft.708 Westover Drive Sw, Cleveland, TN 37311
MLS# 1528313Listed by: ZACH TAYLOR - CHATTANOOGA - New
 $279,900Active3 beds 3 baths1,520 sq. ft.
$279,900Active3 beds 3 baths1,520 sq. ft.1902 Young Road Se, Cleveland, TN 37323
MLS# 1528316Listed by: K W CLEVELAND - New
 $189,000Active3.16 Acres
$189,000Active3.16 AcresLot 12 Old Chattanooga Pike Sw, Cleveland, TN 37311
MLS# 1528307Listed by: K W CLEVELAND - New
 $515,000Active3 beds 3 baths2,529 sq. ft.
$515,000Active3 beds 3 baths2,529 sq. ft.298 Cottonwood Bend Nw, Cleveland, TN 37312
MLS# 20260676Listed by: KELLER WILLIAMS REALTY - CHATTANOOGA - WASHINGTON ST - New
 $599,000Active3 beds 2 baths2,211 sq. ft.
$599,000Active3 beds 2 baths2,211 sq. ft.755 Golf View Drive Nw, Cleveland, TN 37312
MLS# 3127975Listed by: REAL BROKER

