2510 Inverness Drive Nw, Cleveland, TN 37312
Local realty services provided by:Better Homes and Gardens Real Estate Signature Brokers
2510 Inverness Drive Nw,Cleveland, TN 37312
$435,000
- 4 Beds
- 3 Baths
- 2,233 sq. ft.
- Single family
- Active
Listed by:david dees
Office:woody creek realty, llc.
MLS#:1521201
Source:TN_CAR
Price summary
- Price:$435,000
- Price per sq. ft.:$194.81
About this home
Discover this beautifully maintained home in highly desirable North Cleveland, designed with comfort, functionality, and style in mind. Step inside to an inviting open floor plan where a cozy gas fireplace anchors the living room and rich hardwood floors add warmth and character. The kitchen serves as the heart of the home, showcasing a generous island that's perfect for meal prep, casual dining, or entertaining family and friends. Unwind in the main-level primary suite, where the en-suite bath boasts a soaking tub, separate shower, and dual vanities, creating the perfect place to relax at the end of the day. Two additional bedrooms and a full bath complete the main floor. Upstairs, the home expands with a fourth bedroom, a finished bonus room, and a full bath—offering flexible space for a growing family, home office, or media room.
Relax outdoors on the covered back deck, overlooking a level backyard with plenty of room for children, pets, or weekend gatherings.
All this, just minutes from I-75, downtown Cleveland, Lee University, shopping, and dining. With its spacious design, thoughtful layout, and unbeatable location, this home has it all.
Call today to schedule your private tour!
Contact an agent
Home facts
- Year built:2018
- Listing ID #:1521201
- Added:1 day(s) ago
- Updated:September 26, 2025 at 04:51 PM
Rooms and interior
- Bedrooms:4
- Total bathrooms:3
- Full bathrooms:3
- Living area:2,233 sq. ft.
Heating and cooling
- Cooling:Central Air, Electric
- Heating:Central, Heating, Natural Gas
Structure and exterior
- Roof:Asphalt, Shingle
- Year built:2018
- Building area:2,233 sq. ft.
- Lot area:0.22 Acres
Utilities
- Water:Public, Water Connected
- Sewer:Public Sewer, Sewer Connected
Finances and disclosures
- Price:$435,000
- Price per sq. ft.:$194.81
- Tax amount:$2,405
New listings near 2510 Inverness Drive Nw
- New
 $156,000Active2 beds 2 baths1,098 sq. ft.
$156,000Active2 beds 2 baths1,098 sq. ft.2811 Henderson Avenue Nw, Cleveland, TN 37312
MLS# 3002260Listed by: KELLER WILLIAMS ATHENS - New
 $156,000Active2 beds 2 baths1,098 sq. ft.
$156,000Active2 beds 2 baths1,098 sq. ft.2811 Henderson Avenue Nw, Cleveland, TN 37312
MLS# 20254564Listed by: KELLER WILLIAMS - ATHENS - Open Sat, 1 to 5pmNew
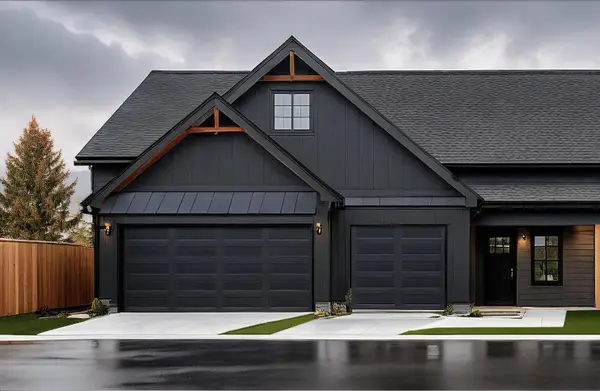 $309,900Active2 beds 3 baths1,397 sq. ft.
$309,900Active2 beds 3 baths1,397 sq. ft.3211 Green Turtle Lane Ne #2a, Cleveland, TN 37323
MLS# 1521124Listed by: THE GROUP REAL ESTATE BROKERAGE - New
 $277,777Active3 beds 1 baths872 sq. ft.
$277,777Active3 beds 1 baths872 sq. ft.970 Gaut Street Ne, Cleveland, TN 37311
MLS# 20254563Listed by: REALTY ONE GROUP EXPERTS - CHATTANOOGA - Open Sun, 2 to 4pmNew
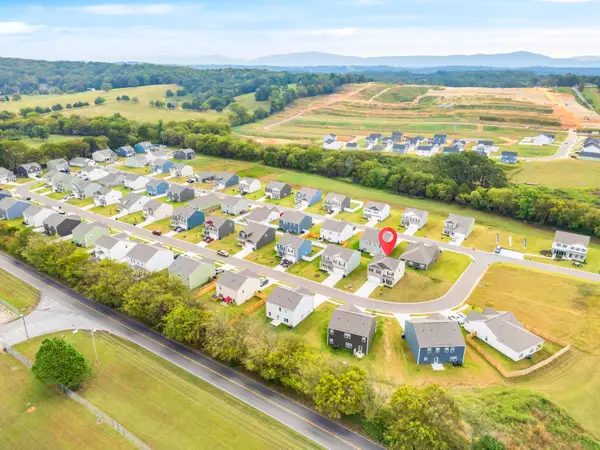 $350,000Active4 beds 3 baths2,072 sq. ft.
$350,000Active4 beds 3 baths2,072 sq. ft.4134 Lone Oak Circle Ne, Cleveland, TN 37323
MLS# 1521186Listed by: RICHARDSON GROUP KW CLEVELAND - New
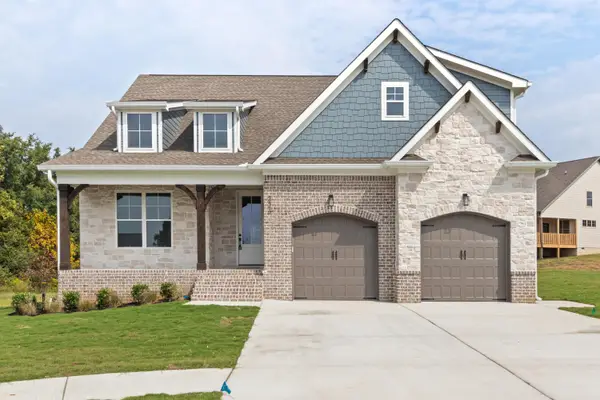 $619,000Active4 beds 3 baths2,900 sq. ft.
$619,000Active4 beds 3 baths2,900 sq. ft.226 Arthur Court Nw, Cleveland, TN 37312
MLS# 1521181Listed by: PREMIER PROPERTY GROUP INC. - New
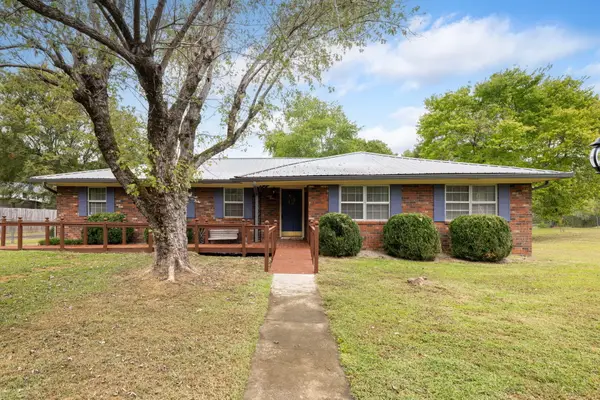 $299,900Active3 beds 2 baths1,890 sq. ft.
$299,900Active3 beds 2 baths1,890 sq. ft.146 Mysinger Road, Cleveland, TN 37311
MLS# 1520929Listed by: FLETCHER BRIGHT REALTY - New
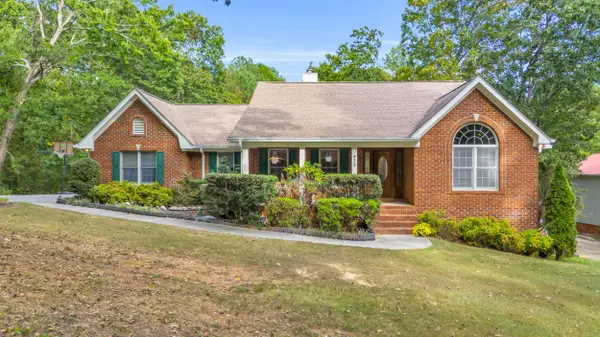 $899,900Active3 beds 3 baths4,763 sq. ft.
$899,900Active3 beds 3 baths4,763 sq. ft.435 Live Oak Trail Ne, Cleveland, TN 37323
MLS# 1521163Listed by: RE/MAX R. E. PROFESSIONALS - New
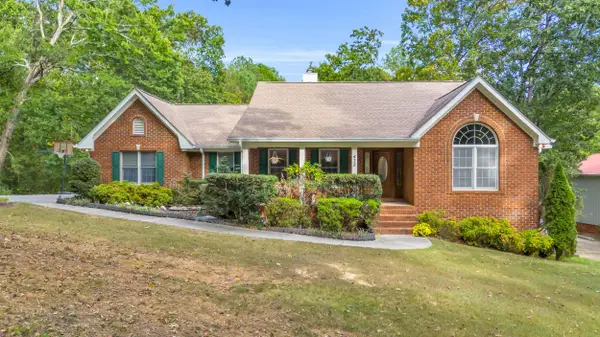 $899,900Active3 beds 3 baths4,763 sq. ft.
$899,900Active3 beds 3 baths4,763 sq. ft.435 Live Oak Trail Ne, Cleveland, TN 37323
MLS# 20254556Listed by: RE/MAX REAL ESTATE PROFESSIONALS
