2515 Robin Hood Drive Se, Cleveland, TN 37323
Local realty services provided by:Better Homes and Gardens Real Estate Signature Brokers
2515 Robin Hood Drive Se,Cleveland, TN 37323
$499,999
- 5 Beds
- 4 Baths
- 2,659 sq. ft.
- Single family
- Active
Listed by: peggy clements wright
Office: re/max experience
MLS#:20254410
Source:TN_RCAR
Price summary
- Price:$499,999
- Price per sq. ft.:$188.04
About this home
Welcome to 2515 Robin Hood Drive SE — a truly unique property in Cleveland that offers not just one, but two separate homes on the same lot. This setup is a rare find and provides an incredible opportunity for those seeking versatility, privacy, and the chance to generate additional income.
The main home offers plenty of space for everyday living, with a traditional layout that's both functional and inviting. The kitchen is a real highlight, complete with **double ovens** that make cooking for family or entertaining guests a breeze. You'll also appreciate the thoughtful updates throughout, including the addition of **solar energy panels** designed to help reduce utility costs while providing a modern, eco-friendly upgrade.
Just steps away, the second home stands fully independent, featuring its own private driveway, separate entrance, and completely separate utilities. This makes it an ideal space for rental income, extended family, or even a private guest house. Whether you choose to rent it out to offset your mortgage, host short-term stays, or provide long-term living space for in-laws or adult children, the possibilities are wide open.
The two-home arrangement allows for true flexibility — live in one while the other produces steady monthly income, or keep both for family and friends while still maintaining complete privacy. Each home is positioned to offer convenience without feeling crowded, giving everyone their own sense of space.
Beyond the homes themselves, the property enjoys a convenient Cleveland location close to schools, shopping, restaurants, and daily essentials. You'll also find quick access to I-75, making it easy to head to Chattanooga, Ooltewah, or Knoxville.
Opportunities like this don't come along often. With two full residences, two driveways, two utility setups, solar panels, and a chef-friendly kitchen with double ovens, this property is more than just a home — it's an investment in both lifestyle and financial flexibility
Contact an agent
Home facts
- Year built:1970
- Listing ID #:20254410
- Added:105 day(s) ago
- Updated:December 31, 2025 at 03:16 PM
Rooms and interior
- Bedrooms:5
- Total bathrooms:4
- Full bathrooms:4
- Living area:2,659 sq. ft.
Heating and cooling
- Cooling:Ceiling Fan(s), Central Air
- Heating:Central, Electric
Structure and exterior
- Roof:Shingle
- Year built:1970
- Building area:2,659 sq. ft.
- Lot area:0.49 Acres
Schools
- High school:Bradley Central
- Middle school:Lake Forest
- Elementary school:Waterville
Utilities
- Water:Public, Water Connected
- Sewer:Septic Tank, Sewer Connected
Finances and disclosures
- Price:$499,999
- Price per sq. ft.:$188.04
New listings near 2515 Robin Hood Drive Se
- New
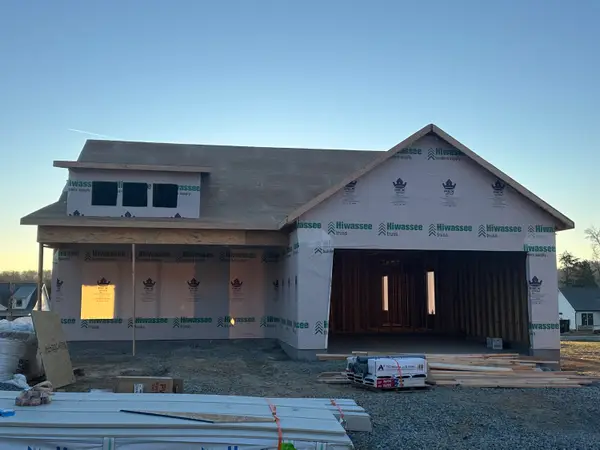 $349,900Active3 beds 2 baths1,262 sq. ft.
$349,900Active3 beds 2 baths1,262 sq. ft.5328 Mia Court Nw, Cleveland, TN 37312
MLS# 20255916Listed by: KW CLEVELAND - New
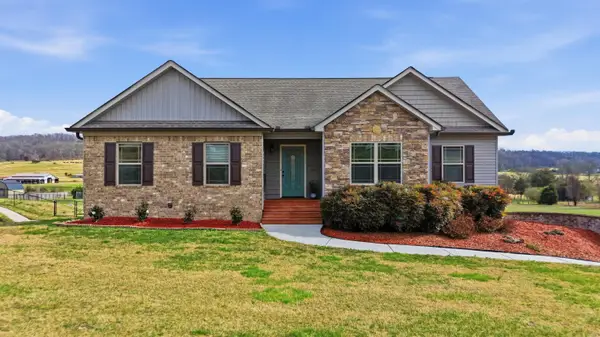 $425,500Active4 beds 3 baths2,515 sq. ft.
$425,500Active4 beds 3 baths2,515 sq. ft.7121 Blue Springs Road, Cleveland, TN 37311
MLS# 20255913Listed by: RE/MAX REAL ESTATE PROFESSIONALS - New
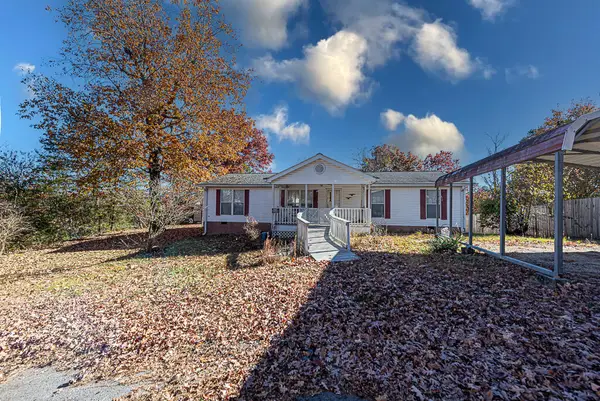 $269,900Active4 beds 2 baths1,612 sq. ft.
$269,900Active4 beds 2 baths1,612 sq. ft.1835 Circle Drive Sw, Cleveland, TN 37311
MLS# 20255910Listed by: SILVER KEY REALTY - ATHENS - New
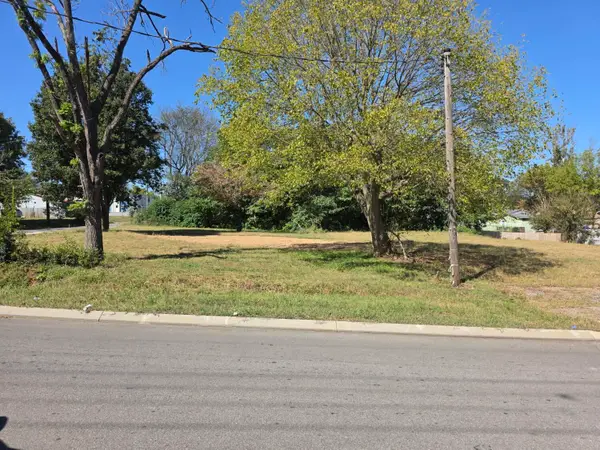 $60,000Active0.12 Acres
$60,000Active0.12 Acres1696- A Chippewah Avenue Se, Cleveland, TN 37311
MLS# 1525714Listed by: CRYE-LEIKE, REALTORS - New
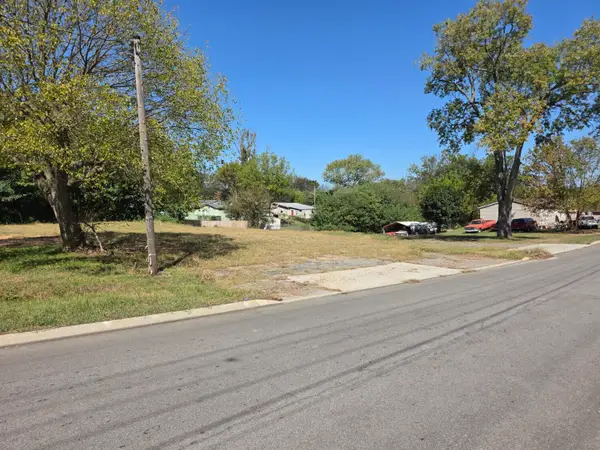 $60,000Active0.18 Acres
$60,000Active0.18 Acres1696-A Chippewa Avenue Se, Cleveland, TN 37311
MLS# 20255890Listed by: CRYE-LEIKE REALTORS - CLEVELAND - New
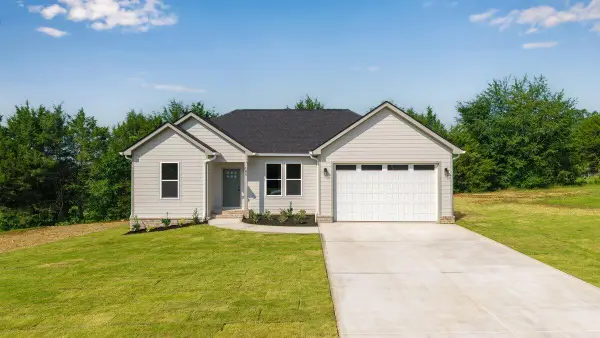 $349,900Active3 beds 2 baths1,321 sq. ft.
$349,900Active3 beds 2 baths1,321 sq. ft.377 Kile Lane Sw, Cleveland, TN 37311
MLS# 20255899Listed by: KW CLEVELAND - New
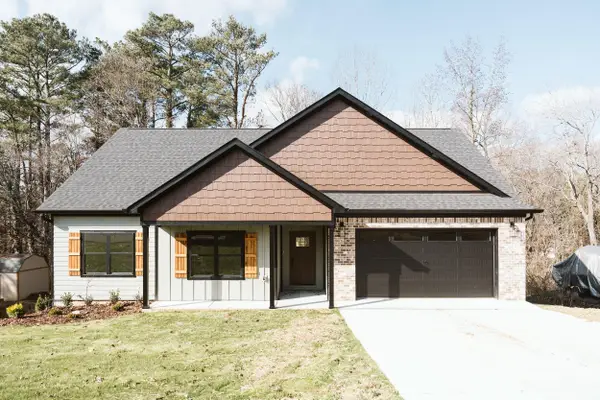 $439,900Active3 beds 3 baths1,768 sq. ft.
$439,900Active3 beds 3 baths1,768 sq. ft.2835 Vista Drive Nw, Cleveland, TN 37312
MLS# 1525723Listed by: REALTY ONE GROUP EXPERTS - New
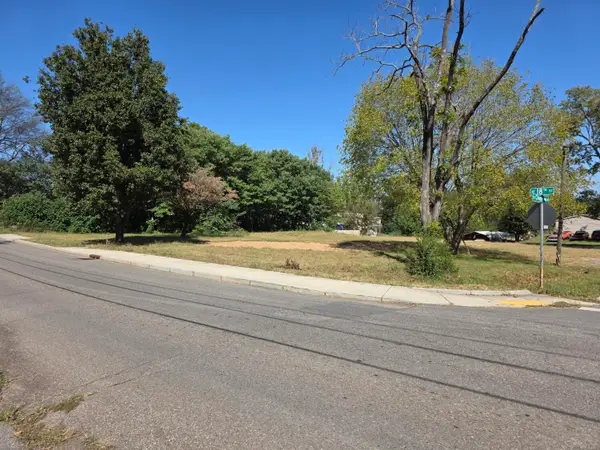 $60,000Active0.12 Acres
$60,000Active0.12 Acres507-1 18th Street Se, Cleveland, TN 37311
MLS# 20255888Listed by: CRYE-LEIKE REALTORS - CLEVELAND - New
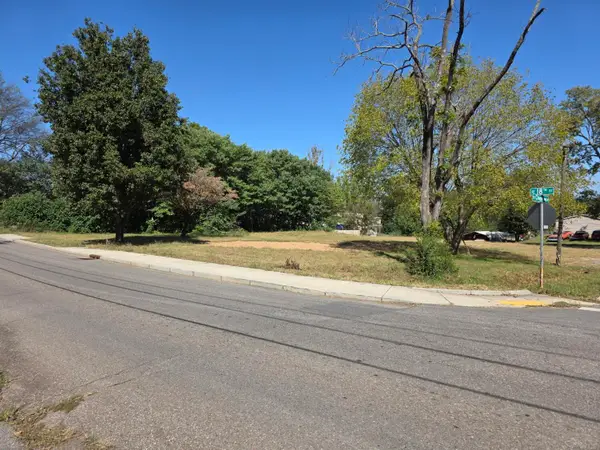 $60,000Active0.12 Acres
$60,000Active0.12 Acres507-2 18th Street Se, Cleveland, TN 37311
MLS# 20255889Listed by: CRYE-LEIKE REALTORS - CLEVELAND - New
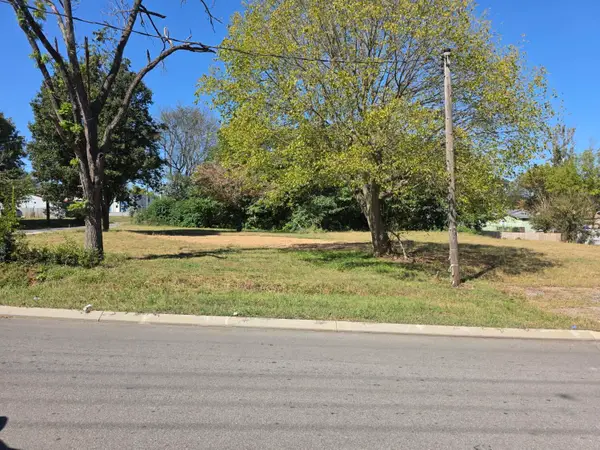 $60,000Active0.15 Acres
$60,000Active0.15 Acres1690 Chippewa Avenue Se, Cleveland, TN 37311
MLS# 20255892Listed by: CRYE-LEIKE REALTORS - CLEVELAND
