2570 Bates Pike Pike Se, Cleveland, TN 37323
Local realty services provided by:Better Homes and Gardens Real Estate Signature Brokers
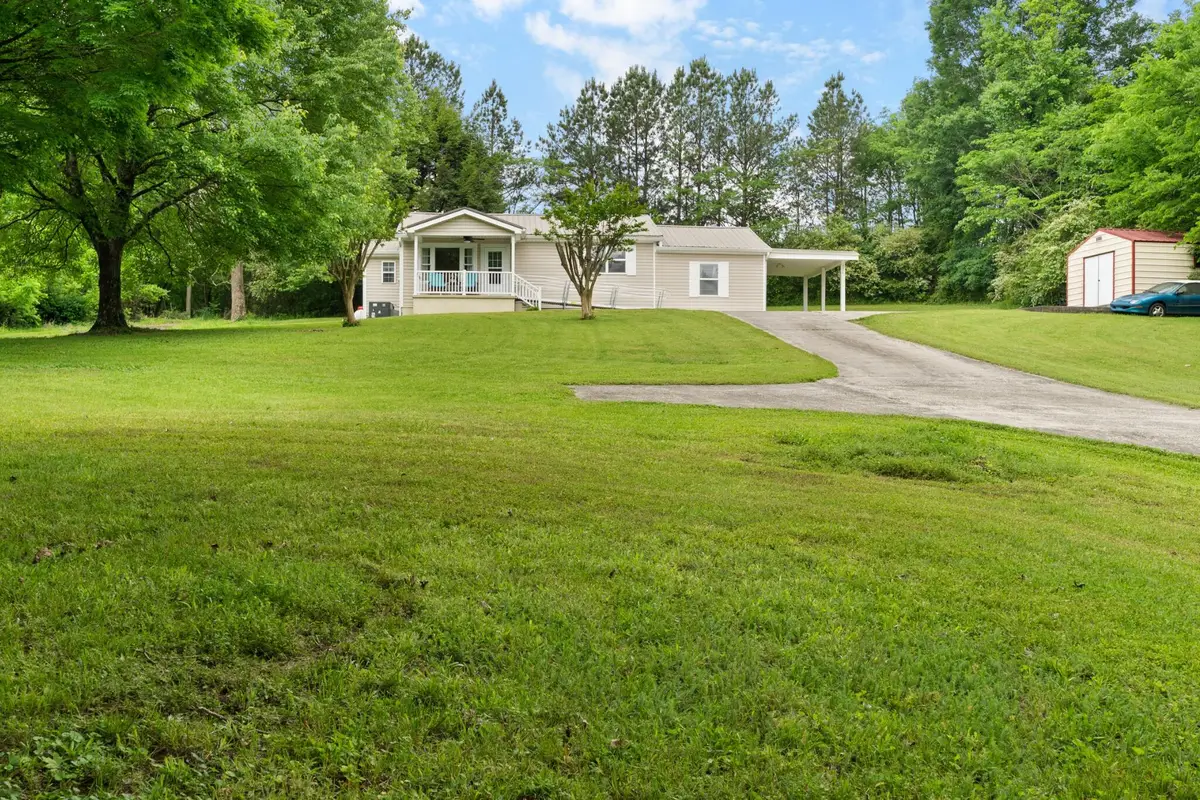
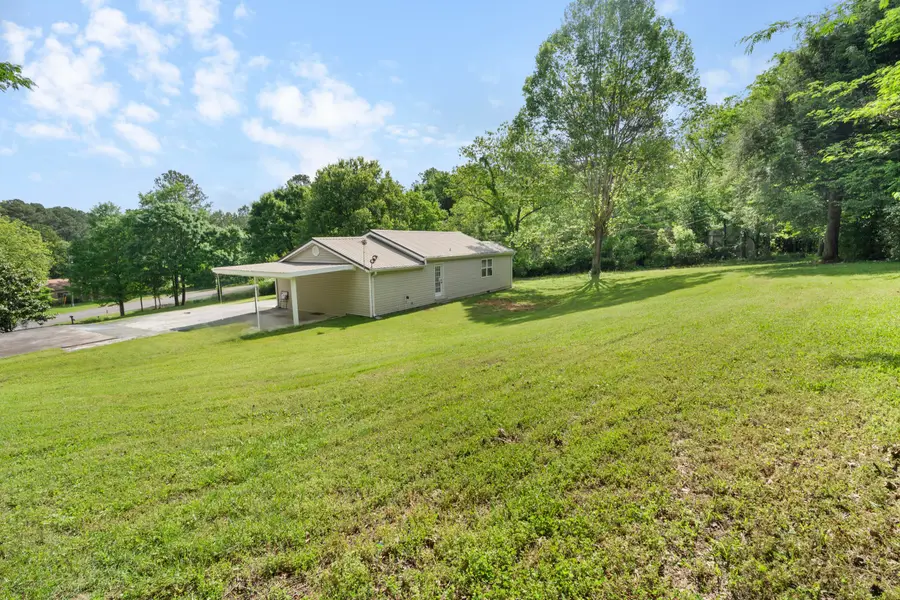
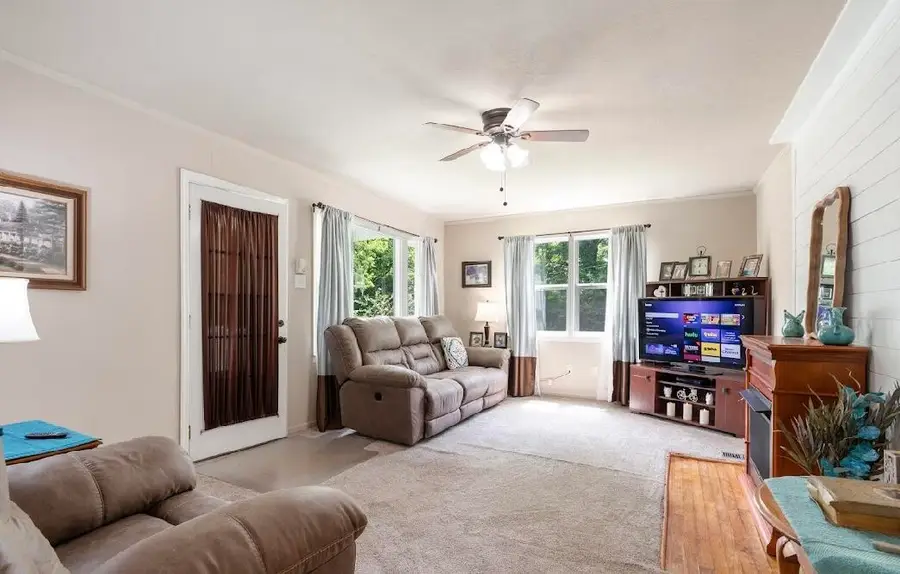
2570 Bates Pike Pike Se,Cleveland, TN 37323
$249,000
- 3 Beds
- 2 Baths
- 1,300 sq. ft.
- Single family
- Active
Listed by:michelle mcree
Office:re/max experience
MLS#:20252097
Source:TN_RCAR
Price summary
- Price:$249,000
- Price per sq. ft.:$191.54
About this home
Charming 3 bedroom ranch with metal roof, single carport and detached out building on .83 private lot located off APD 40 on Bates Pike. Seller just completed at almost $14,000 in updates with a new pantry, countertop and storage area in the kitchen, added doors to 3rd bedroom/dining area, completely removed old brick fireplace, and added new shiplap, new gas log firebox with remote. Seller also added new crawlspace girder beam & supports, removed old galvanized pipes in crawlspace, moved HVAC lines, added support straps and made updates in crawlspace with expanded vapor barrier. Seller added 20 feet of new leach lines with all new plumbing lines throughout the entire house and a septic pump. New gutter guards and extensions also added. This home was completed updated to code with new roof, electrical, bathrooms, kitchen, carpet, siding and paint in 2011, and got a new HVAC in 2019 and additional upgrades since 2011. This home is private and secluded by trees and clean as whistle. It sits back from the road so you don't see any neighbors on the sides or back. There is also a detached building that conveys.
Contact an agent
Home facts
- Year built:1950
- Listing Id #:20252097
- Added:86 day(s) ago
- Updated:August 14, 2025 at 01:10 PM
Rooms and interior
- Bedrooms:3
- Total bathrooms:2
- Full bathrooms:2
- Living area:1,300 sq. ft.
Heating and cooling
- Cooling:Ceiling Fan(s), Central Air
- Heating:Central, Electric
Structure and exterior
- Roof:Metal
- Year built:1950
- Building area:1,300 sq. ft.
- Lot area:0.83 Acres
Schools
- High school:Bradley Central
- Middle school:Lake Forest
- Elementary school:Oak Grove
Utilities
- Water:Public, Water Connected
- Sewer:Private Sewer
Finances and disclosures
- Price:$249,000
- Price per sq. ft.:$191.54
New listings near 2570 Bates Pike Pike Se
- New
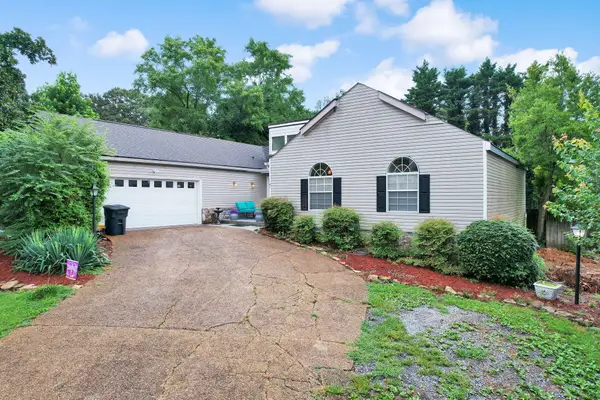 $350,000Active3 beds 3 baths1,885 sq. ft.
$350,000Active3 beds 3 baths1,885 sq. ft.1836 Foxfire Road Ne, Cleveland, TN 37323
MLS# 20253797Listed by: EXP REALTY - CLEVELAND - New
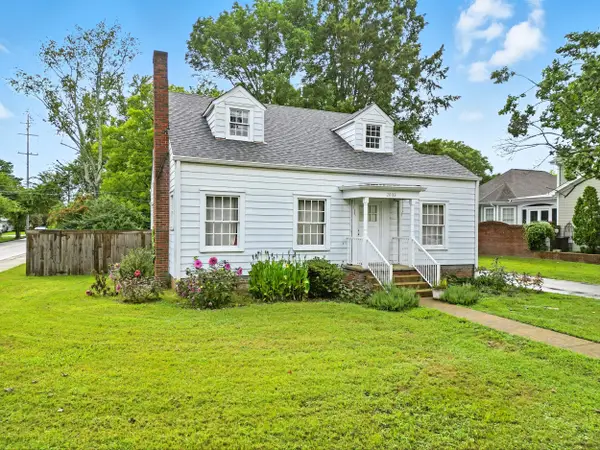 $375,000Active4 beds 2 baths2,130 sq. ft.
$375,000Active4 beds 2 baths2,130 sq. ft.2033 Jordan Avenue Nw, Cleveland, TN 37311
MLS# 20253798Listed by: KW CLEVELAND - New
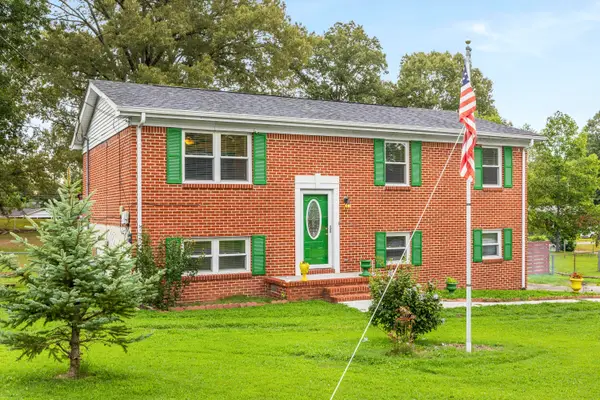 $290,000Active3 beds 2 baths1,575 sq. ft.
$290,000Active3 beds 2 baths1,575 sq. ft.1645 Dale Lane Se, Cleveland, TN 37323
MLS# 20253799Listed by: RICHARDSON GROUP KW CLEVELAND - Coming Soon
 $350,000Coming Soon3 beds 3 baths
$350,000Coming Soon3 beds 3 baths1836 Foxfire Rd, Cleveland, TN 37323
MLS# 1312053Listed by: EXP REALTY, LLC - New
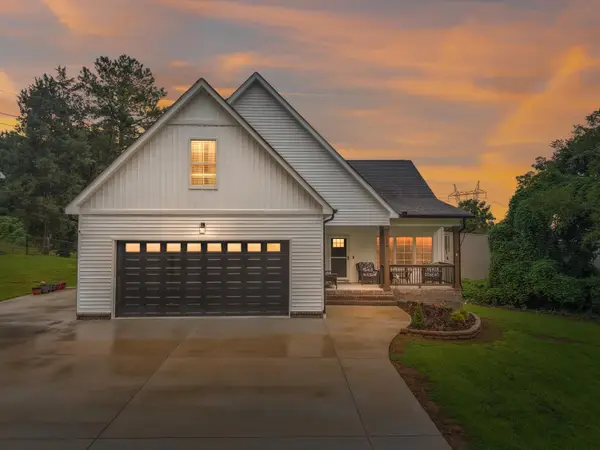 $560,000Active3 beds 4 baths2,779 sq. ft.
$560,000Active3 beds 4 baths2,779 sq. ft.120 Stonewood Drive Nw, Cleveland, TN 37311
MLS# 1518412Listed by: KELLER WILLIAMS REALTY - Open Sun, 2 to 4pmNew
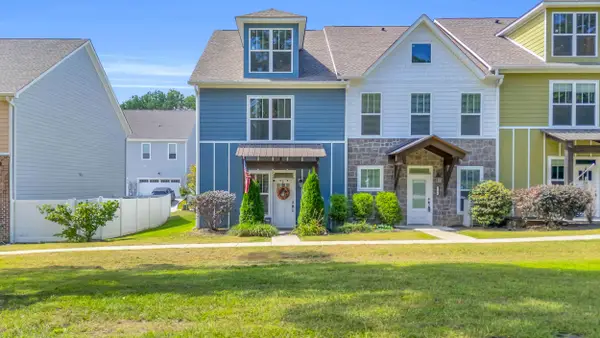 $275,000Active3 beds 3 baths1,480 sq. ft.
$275,000Active3 beds 3 baths1,480 sq. ft.1808 Young Road Se, Cleveland, TN 37323
MLS# 1518490Listed by: KELLER WILLIAMS REALTY - New
 $249,000Active3 beds 2 baths1,575 sq. ft.
$249,000Active3 beds 2 baths1,575 sq. ft.3882 Michelle Place Ne, Cleveland, TN 37323
MLS# 1518638Listed by: RE/MAX EXPERIENCE - New
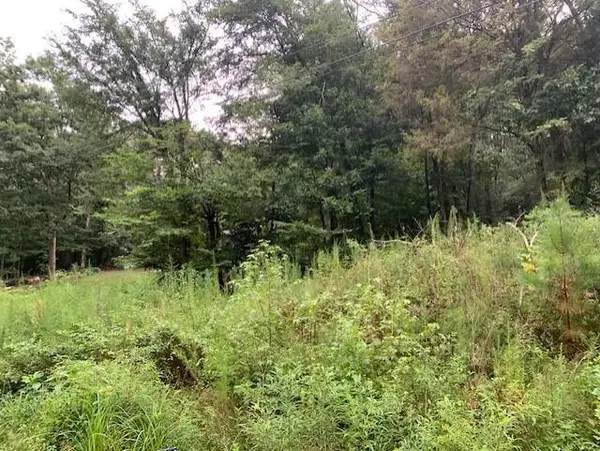 $35,000Active1.83 Acres
$35,000Active1.83 AcresLot Pt-2 NW Frontage Road, Cleveland, TN 37312
MLS# 20253795Listed by: REALTY ONE GROUP EXPERTS - CLEVELAND - New
 $390,000Active3 beds 3 baths1,776 sq. ft.
$390,000Active3 beds 3 baths1,776 sq. ft.3557 Brandon Lane, Cleveland, TN 37323
MLS# 20253794Listed by: REALTY ONE GROUP EXPERTS - CLEVELAND - New
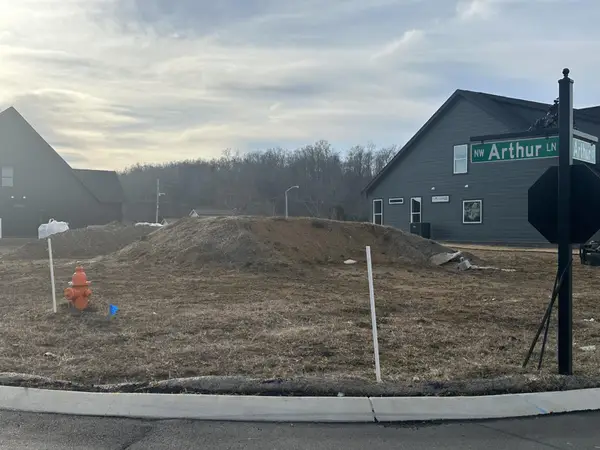 $85,000Active0.18 Acres
$85,000Active0.18 Acres30 Arthur Lane Nw, Cleveland, TN 37312
MLS# 2782360Listed by: KELLER WILLIAMS CLEVELAND

