265 Stonebridge Lane Ne, Cleveland, TN 37323
Local realty services provided by:Better Homes and Gardens Real Estate Signature Brokers
265 Stonebridge Lane Ne,Cleveland, TN 37323
$420,000
- 3 Beds
- 2 Baths
- 1,875 sq. ft.
- Single family
- Active
Listed by: erika cooke
Office: realty one group experts - cleveland
MLS#:20254512
Source:TN_RCAR
Price summary
- Price:$420,000
- Price per sq. ft.:$224
About this home
Open Floor Plan Ranch built in 2019 in the culdesac of a well established subdivision. Hardwood and Tile Flooring throughout home. Spacious living room with beautiful ceiling beams. Watch your favorite game or movie on the large wall using the projector mounted on ceiling beam. Gas fireplace for cozy winter nights. There is no lack of space in the kitchen featuring stainless steel appliances, more than average cabinet space, oversized island with quartz countertop and pantry. Two bedrooms and a full bathroom on one end of the home. Master bedroom has tray ceiling with ambient light, two separate walk in closets, large bathroom with soaking tub and large tile shower. Fenced back yard. Ring security camera wired in above garage. Irrigation system in front and back yard including landscaping sprinklers. Tankless Water Heater.
Contact an agent
Home facts
- Year built:2019
- Listing ID #:20254512
- Added:85 day(s) ago
- Updated:December 17, 2025 at 06:31 PM
Rooms and interior
- Bedrooms:3
- Total bathrooms:2
- Full bathrooms:2
- Living area:1,875 sq. ft.
Heating and cooling
- Cooling:Ceiling Fan(s), Central Air
- Heating:Central, Natural Gas
Structure and exterior
- Roof:Shingle
- Year built:2019
- Building area:1,875 sq. ft.
- Lot area:0.22 Acres
Schools
- High school:Walker Valley
- Middle school:Ocoee
- Elementary school:Michigan Ave.
Utilities
- Water:Public, Water Connected
- Sewer:Septic Tank, Sewer Connected
Finances and disclosures
- Price:$420,000
- Price per sq. ft.:$224
New listings near 265 Stonebridge Lane Ne
- New
 $125,000Active2 beds 1 baths816 sq. ft.
$125,000Active2 beds 1 baths816 sq. ft.2008 Westside Drive Nw, Cleveland, TN 37311
MLS# 1525433Listed by: THE JAMES COMPANY REAL ESTATE BROKERS & DEVELOPMENT - New
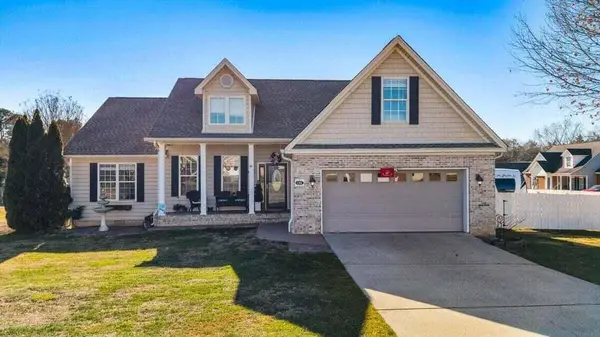 $475,000Active4 beds 2 baths1,838 sq. ft.
$475,000Active4 beds 2 baths1,838 sq. ft.136 Thoroughbred Drive Nw, Cleveland, TN 37312
MLS# 1525423Listed by: K W CLEVELAND - New
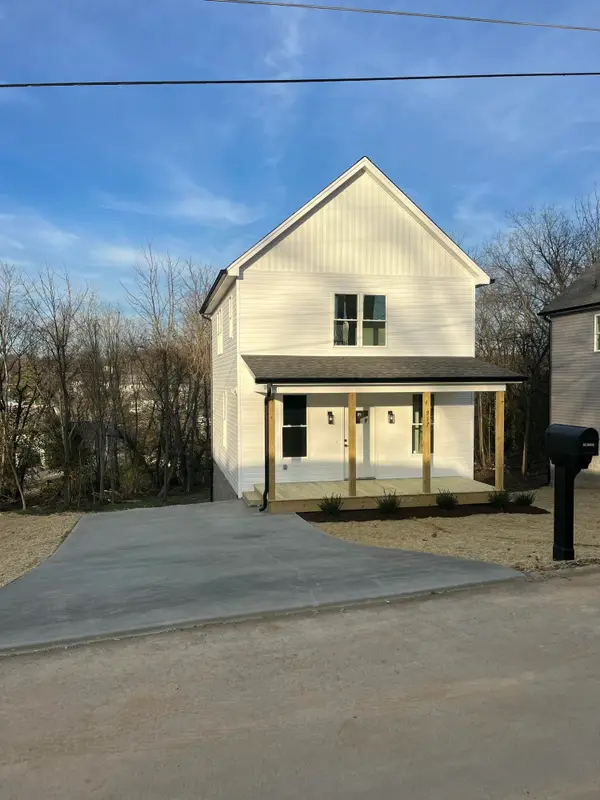 $258,500Active3 beds 3 baths1,250 sq. ft.
$258,500Active3 beds 3 baths1,250 sq. ft.917 2nd Street Ne, Cleveland, TN 37311
MLS# 3061262Listed by: GREATER DOWNTOWN REALTY DBA KELLER WILLIAMS REALTY - New
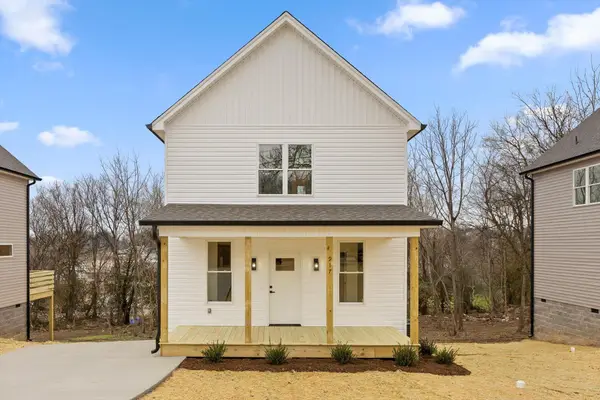 $258,500Active3 beds 3 baths1,250 sq. ft.
$258,500Active3 beds 3 baths1,250 sq. ft.917 2nd Street Ne, Cleveland, TN 37311
MLS# 1525209Listed by: KELLER WILLIAMS REALTY - New
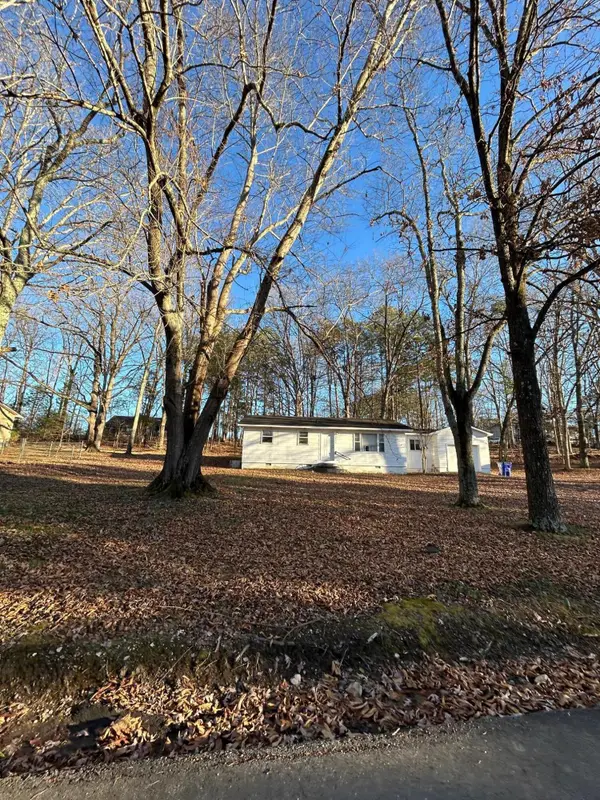 $399,000Active2 beds 1 baths1,148 sq. ft.
$399,000Active2 beds 1 baths1,148 sq. ft.3930 Stephens Road Ne, Cleveland, TN 37312
MLS# 20255815Listed by: KW CLEVELAND - New
 $214,900Active3 beds 2 baths1,200 sq. ft.
$214,900Active3 beds 2 baths1,200 sq. ft.1405 21st Street Se, Cleveland, TN 37311
MLS# 20255811Listed by: BENDER REALTY - New
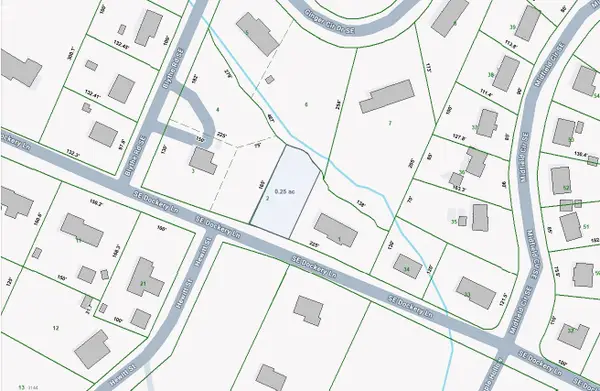 $65,000Active0 Acres
$65,000Active0 Acres00 Dockery Lane Se, Cleveland, TN 37323
MLS# 20255808Listed by: BENDER REALTY - Open Sun, 2 to 4pmNew
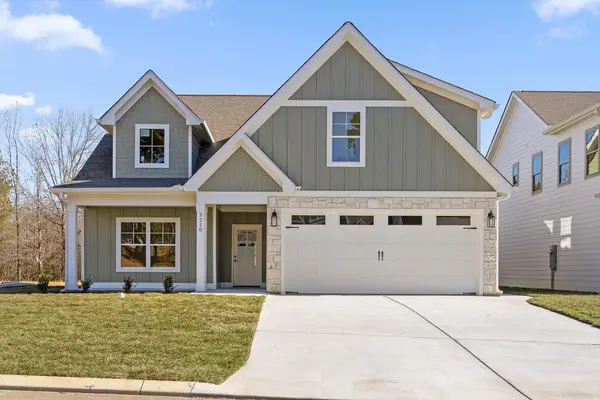 $519,900Active4 beds 3 baths2,550 sq. ft.
$519,900Active4 beds 3 baths2,550 sq. ft.5210 Baylor Street Nw, Cleveland, TN 37312
MLS# 1525369Listed by: EXP REALTY, LLC - Open Sun, 2 to 4pmNew
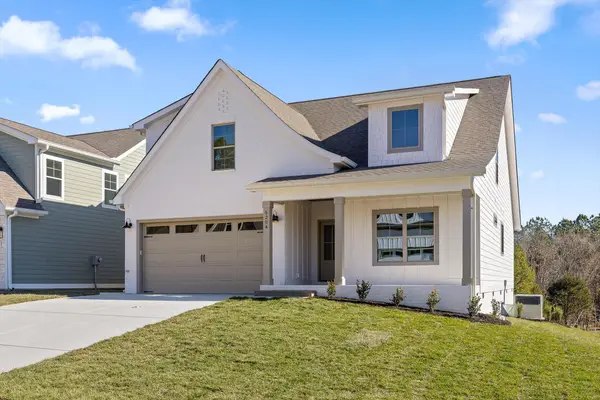 $519,900Active4 beds 3 baths2,500 sq. ft.
$519,900Active4 beds 3 baths2,500 sq. ft.5204 Baylor Street Nw, Cleveland, TN 37312
MLS# 1525370Listed by: EXP REALTY, LLC 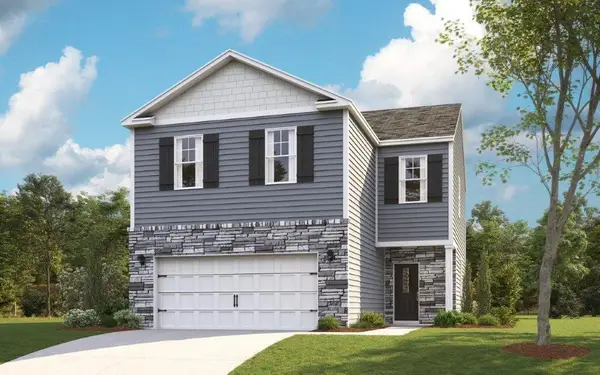 $339,290Pending3 beds 2 baths1,618 sq. ft.
$339,290Pending3 beds 2 baths1,618 sq. ft.2242 Chelle Drive Ne, Cleveland, TN 37323
MLS# 1525346Listed by: DHI INC
