268 Gentle Mist Lane Ne, Cleveland, TN 37312
Local realty services provided by:Better Homes and Gardens Real Estate Signature Brokers
268 Gentle Mist Lane Ne,Cleveland, TN 37312
$1,200,000
- 5 Beds
- 4 Baths
- 4,655 sq. ft.
- Single family
- Active
Listed by: lauren nunnelly
Office: kw cleveland
MLS#:20255406
Source:TN_RCAR
Price summary
- Price:$1,200,000
- Price per sq. ft.:$257.79
About this home
Welcome to your dream home on 1.48 acres—spacious, functional, and designed for multi-generational living.
This stunning 5-bedroom home plus office/flex room offers 4 full bathrooms, thoughtful upgrades, and room to grow.
Step inside to find an open layout with a Primary suite featuring both a walk-in shower and a shower/tub combo for ultimate convenience. The home is equipped with a full water softener system and offers exceptional storage throughout—including an upper storage area that could easily be finished into a bonus room.
Car lovers will appreciate the 4-car garage that can comfortably hold 5 vehicles, plus additional parking space. Downstairs, the basement features a second living quarters that is fully wheelchair accessible, ideal for in-laws, guests, or rental potential. You'll also find a storm cellar for added peace of mind.
Outside, enjoy the insulated screened-in porch, perfect for relaxing year-round, and a 30 ft x 180 ft garden ready for planting or expanding your homestead dreams.
With space, privacy, and versatility, this property has everything your family needs and more. Don't miss your chance to make it yours!
Contact an agent
Home facts
- Year built:2009
- Listing ID #:20255406
- Added:44 day(s) ago
- Updated:December 30, 2025 at 03:18 PM
Rooms and interior
- Bedrooms:5
- Total bathrooms:4
- Full bathrooms:4
- Living area:4,655 sq. ft.
Heating and cooling
- Cooling:Central Air, Multi Units
- Heating:Central
Structure and exterior
- Roof:Shingle
- Year built:2009
- Building area:4,655 sq. ft.
- Lot area:1.48 Acres
Schools
- High school:Walker Valley
- Middle school:Ocoee
- Elementary school:Charleston
Utilities
- Water:Public, Water Connected
- Sewer:Septic Tank
Finances and disclosures
- Price:$1,200,000
- Price per sq. ft.:$257.79
New listings near 268 Gentle Mist Lane Ne
- New
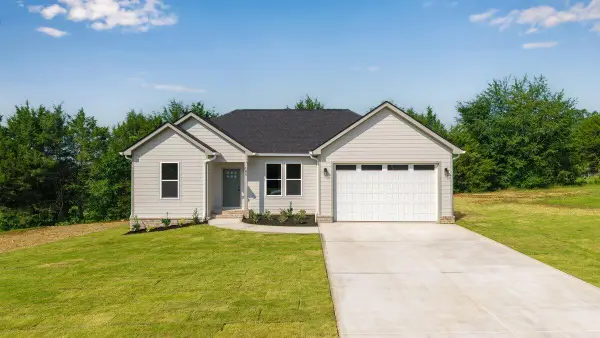 $349,900Active3 beds 2 baths1,321 sq. ft.
$349,900Active3 beds 2 baths1,321 sq. ft.377 Kile Lane Sw, Cleveland, TN 37311
MLS# 20255899Listed by: KW CLEVELAND - New
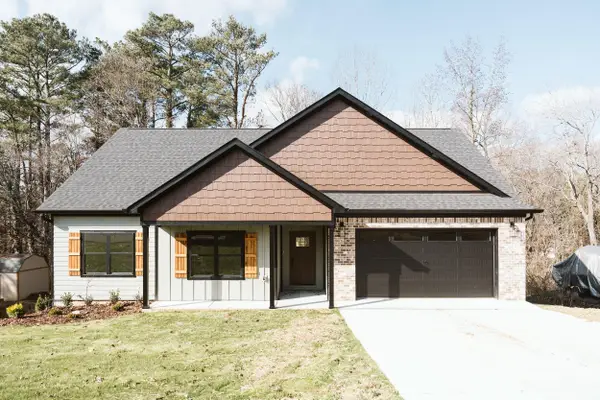 $439,900Active3 beds 3 baths1,768 sq. ft.
$439,900Active3 beds 3 baths1,768 sq. ft.2835 Vista Drive Nw, Cleveland, TN 37312
MLS# 1525723Listed by: REALTY ONE GROUP EXPERTS - New
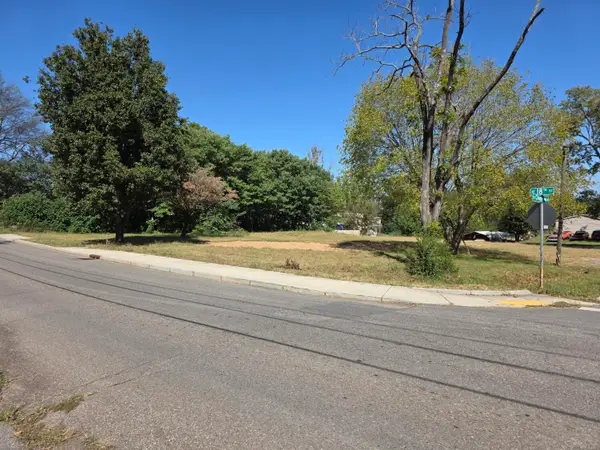 $60,000Active0.12 Acres
$60,000Active0.12 Acres507-1 18th Street Se, Cleveland, TN 37311
MLS# 20255888Listed by: CRYE-LEIKE REALTORS - CLEVELAND - New
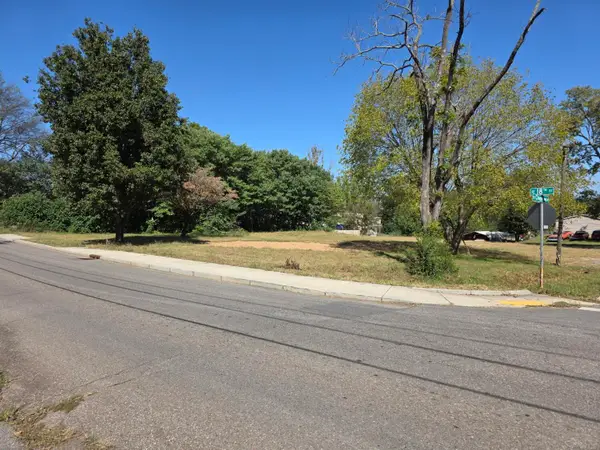 $60,000Active0.12 Acres
$60,000Active0.12 Acres507-2 18th Street Se, Cleveland, TN 37311
MLS# 20255889Listed by: CRYE-LEIKE REALTORS - CLEVELAND - New
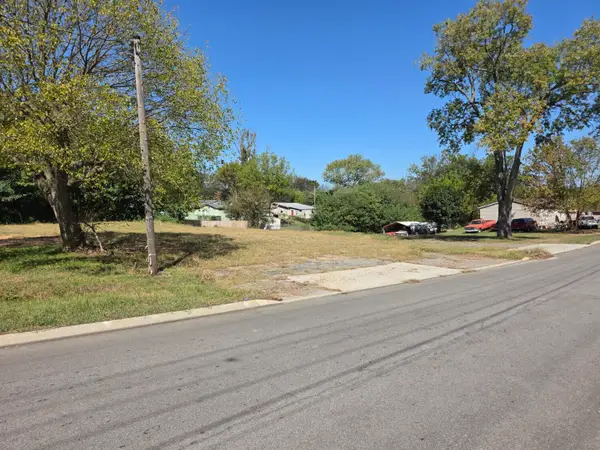 $60,000Active0.18 Acres
$60,000Active0.18 Acres1696 Chippewa Avenue Se, Cleveland, TN 37311
MLS# 20255890Listed by: CRYE-LEIKE REALTORS - CLEVELAND - New
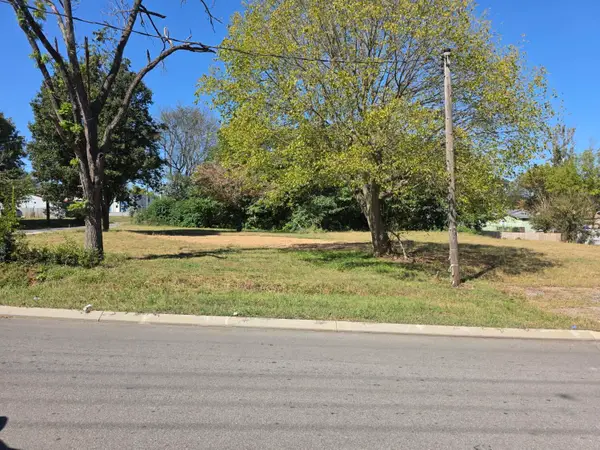 $60,000Active0.15 Acres
$60,000Active0.15 Acres1690 Chippewa Avenue Se, Cleveland, TN 37311
MLS# 20255892Listed by: CRYE-LEIKE REALTORS - CLEVELAND - New
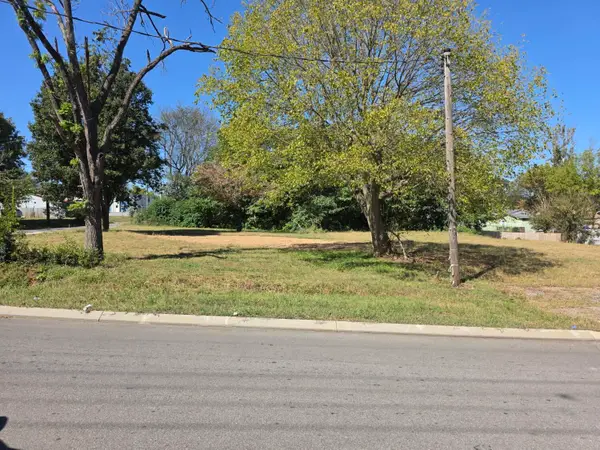 $60,000Active0.15 Acres
$60,000Active0.15 Acres1680 Chippewa Avenue Se, Cleveland, TN 37311
MLS# 20255893Listed by: CRYE-LEIKE REALTORS - CLEVELAND - New
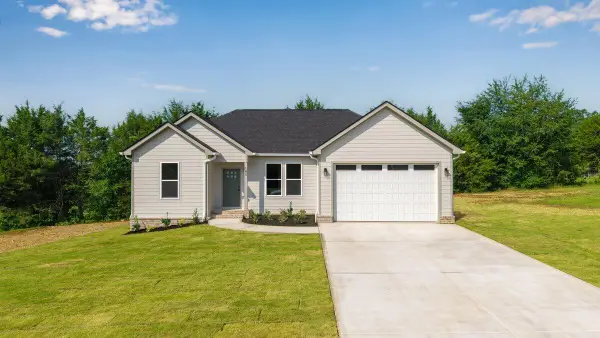 $349,900Active3 beds 2 baths1,321 sq. ft.
$349,900Active3 beds 2 baths1,321 sq. ft.381 Kile Lane Sw, Cleveland, TN 37311
MLS# 20255898Listed by: KW CLEVELAND - New
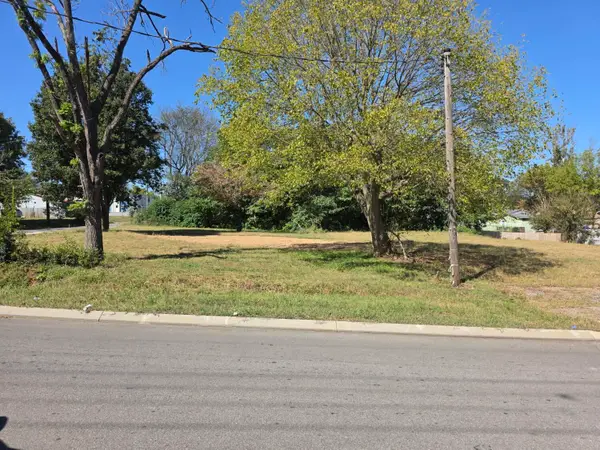 $60,000Active0.12 Acres
$60,000Active0.12 Acres1696-27 Chippewah Avenue Se, Cleveland, TN 37311
MLS# 1525714Listed by: CRYE-LEIKE, REALTORS 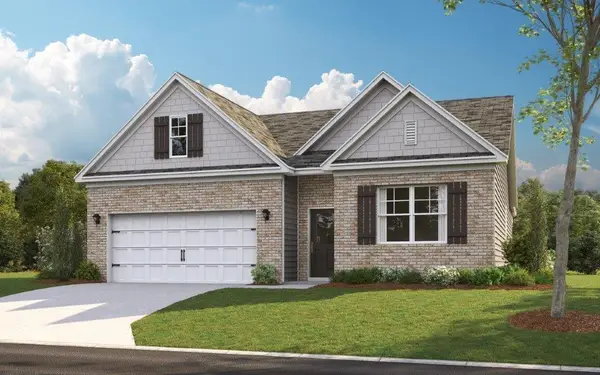 $337,975Pending4 beds 2 baths1,764 sq. ft.
$337,975Pending4 beds 2 baths1,764 sq. ft.2224 Chelle Dr Ne, Cleveland, TN 37323
MLS# 1525687Listed by: DHI INC
