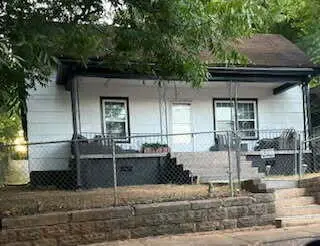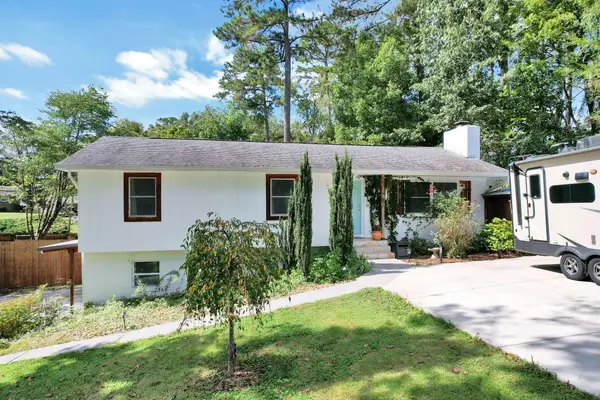271 Hidden Oaks Trail Ne, Cleveland, TN 37312
Local realty services provided by:Better Homes and Gardens Real Estate Signature Brokers
271 Hidden Oaks Trail Ne,Cleveland, TN 37312
$360,000
- 4 Beds
- 3 Baths
- 2,380 sq. ft.
- Single family
- Active
Listed by:tammy johnson
Office:coldwell banker kinard realty
MLS#:20252704
Source:TN_RCAR
Price summary
- Price:$360,000
- Price per sq. ft.:$151.26
About this home
Seller says Make Offer!!
Charming 2-Story Home with Space, Comfort, and Convenience
Welcome to this inviting 4-bedroom, 2.5-bath home nestled in a desirable neighborhood that offers a great mix of privacy and convenience. From the moment you step inside, you'll appreciate the thoughtful layout and the comfortable flow of this well-cared-for home.
The main level features hardwood floors in the kitchen and office area, giving the space a warm and polished feel. The formal dining room, along with all four bedrooms, are carpeted, creating cozy spaces for relaxing and gathering. The open kitchen connects easily to the living area, making it ideal for both everyday living and entertaining.
A dedicated office on the main level provides the perfect space for working from home or managing daily routines. Upstairs, you'll find four nicely sized bedrooms, including a spacious primary suite with a private bath and generous closet space. You'll also enjoy plenty of storage throughout the home, helping you stay organized without sacrificing space.
Outside, the fenced backyard offers room to play, garden, or relax, and the outbuilding adds great additional storage or workspace potential.
Whether you're upsizing, relocating, or just looking for more room to spread out, this home checks all the boxes. Conveniently located near schools, shopping, and dining, it offers both practicality and charm. Pergola was built to hold Solar Panels.
Don't miss the opportunity to make it yours—schedule your showing today! Call your favorite Realtor today.
Contact an agent
Home facts
- Year built:1988
- Listing ID #:20252704
- Added:108 day(s) ago
- Updated:October 01, 2025 at 02:30 PM
Rooms and interior
- Bedrooms:4
- Total bathrooms:3
- Full bathrooms:2
- Half bathrooms:1
- Living area:2,380 sq. ft.
Heating and cooling
- Cooling:Ceiling Fan(s), Central Air
- Heating:Central, Electric
Structure and exterior
- Roof:Shingle
- Year built:1988
- Building area:2,380 sq. ft.
- Lot area:0.5 Acres
Schools
- High school:Walker Valley
- Middle school:Ocoee
- Elementary school:Charleston
Utilities
- Water:Public, Water Connected
- Sewer:Septic Tank
Finances and disclosures
- Price:$360,000
- Price per sq. ft.:$151.26
- Tax amount:$1,112
New listings near 271 Hidden Oaks Trail Ne
- New
 $311,000Active3 beds 2 baths1,332 sq. ft.
$311,000Active3 beds 2 baths1,332 sq. ft.3010 Clearwater Drive Ne, Cleveland, TN 37312
MLS# 20254652Listed by: CRYE-LEIKE REALTORS - CLEVELAND - New
 $139,995Active3 beds 1 baths1,119 sq. ft.
$139,995Active3 beds 1 baths1,119 sq. ft.1160 S Ocoee Street, Cleveland, TN 37311
MLS# 1521452Listed by: SELL YOUR HOME SERVICES, LLC - New
 $52,500Active0.86 Acres
$52,500Active0.86 Acres44 & 45 Green Shadow Road Se, Cleveland, TN 37323
MLS# 20254649Listed by: BENDER REALTY - New
 $450,000Active5 beds 4 baths2,504 sq. ft.
$450,000Active5 beds 4 baths2,504 sq. ft.401 Apache Trail Nw, Cleveland, TN 37312
MLS# 20254650Listed by: EPIQUE REALTY - New
 $209,900Active3 beds 2 baths1,112 sq. ft.
$209,900Active3 beds 2 baths1,112 sq. ft.1152 NE Old Parksville Road Ne, Cleveland, TN 37323
MLS# 20254638Listed by: BENDER REALTY - New
 $85,000Active0.49 Acres
$85,000Active0.49 AcresLot 2 Weeks Drive, Cleveland, TN 37312
MLS# 1521389Listed by: K W CLEVELAND - New
 $85,000Active0.52 Acres
$85,000Active0.52 AcresLot 3 Weeks Drive Ne, Cleveland, TN 37312
MLS# 20254626Listed by: KW CLEVELAND - New
 $85,000Active0.49 Acres
$85,000Active0.49 AcresLot 2 Weeks Drive Ne, Cleveland, TN 37312
MLS# 20254625Listed by: KW CLEVELAND - New
 $39,900Active0.33 Acres
$39,900Active0.33 Acres00 Eleanor Drive Sw, Cleveland, TN 37311
MLS# 1521385Listed by: K W CLEVELAND - New
 $150,000Active2.32 Acres
$150,000Active2.32 AcresLot 4 N Lee Highway, Cleveland, TN 37312
MLS# 20254623Listed by: KW CLEVELAND
