275 Lead Mine Valley Road Sw, Cleveland, TN 37311
Local realty services provided by:Better Homes and Gardens Real Estate Signature Brokers
275 Lead Mine Valley Road Sw,Cleveland, TN 37311
$579,000
- 3 Beds
- 3 Baths
- 2,489 sq. ft.
- Single family
- Pending
Listed by: yuliya murnik
Office: award realty ii
MLS#:20254431
Source:TN_RCAR
Price summary
- Price:$579,000
- Price per sq. ft.:$232.62
About this home
The exclusive Cornerstone Plan offers 2,489 square feet of elegance enhanced by custom features throughout. Nestled on a serene, scenic UNRESTRICTED 0.54-acre homesite, this home includes three bedrooms, a private office, a versatile bonus room, and two and a half baths.
From the moment you arrive, the exterior impresses with a natural limestone accent wall, Hardie board siding, and ambient soffit lighting. A tall steel and glass front door opens to soaring 9-foot ceilings, 8-foot interior doors, and engineered hardwood floors that flow seamlessly across both levels. The grand staircase with picture frame molding and a tiled fireplace serve as architectural focal points in the open living area.
The gourmet kitchen showcases a large island with a designer bridge faucet, Samsung Bespoke appliances including an induction range and ultra-silent dishwasher, white oak and soft white cabinetry, artisan tile backsplash, and a walk-in pantry.
Upstairs, all bedrooms and the laundry are thoughtfully placed for ease and connection. The primary suite sits on the same level as the children's rooms, offering convenience and peace of mind for young families who prefer to stay close.
Every detail is intentional, including built-in wood shelving in each closet, spray foam insulation, dual HVAC units, and a belt-driven quiet garage door. The powder room features wainscoting and penny tile, while the guest bath impresses with Zellige tile, brass fixtures, and a glass enclosure. The laundry includes a deep undermount sink, cabinetry, and recessed vent.
The owner's suite showcases a spa-inspired bath with a soaking tub, quartz double vanity, and custom hidden tile niche. Outside, a covered patio overlooks the peaceful landscape.
Built by Murnik Custom Homes, this residence embodies bespoke design, elevated finishes, and enduring craftsmanship, complete with a one-year builder warranty. ***Offering 1% towards closing costs with preferred local lender***
Contact an agent
Home facts
- Year built:2025
- Listing ID #:20254431
- Added:102 day(s) ago
- Updated:December 30, 2025 at 08:40 AM
Rooms and interior
- Bedrooms:3
- Total bathrooms:3
- Full bathrooms:2
- Half bathrooms:1
- Living area:2,489 sq. ft.
Heating and cooling
- Cooling:Central Air, Multi Units
- Heating:Central
Structure and exterior
- Roof:Shingle
- Year built:2025
- Building area:2,489 sq. ft.
- Lot area:0.54 Acres
Schools
- High school:Bradley Central
- Middle school:Lake Forest
- Elementary school:Black Fox
Utilities
- Water:Public, Water Connected
- Sewer:Septic Tank
Finances and disclosures
- Price:$579,000
- Price per sq. ft.:$232.62
New listings near 275 Lead Mine Valley Road Sw
- New
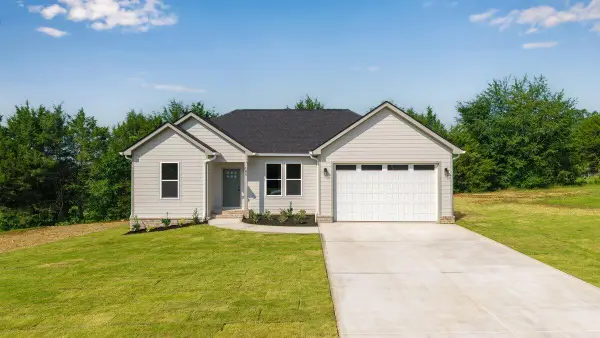 $349,900Active3 beds 2 baths1,321 sq. ft.
$349,900Active3 beds 2 baths1,321 sq. ft.377 Kile Lane Sw, Cleveland, TN 37311
MLS# 20255899Listed by: KW CLEVELAND - New
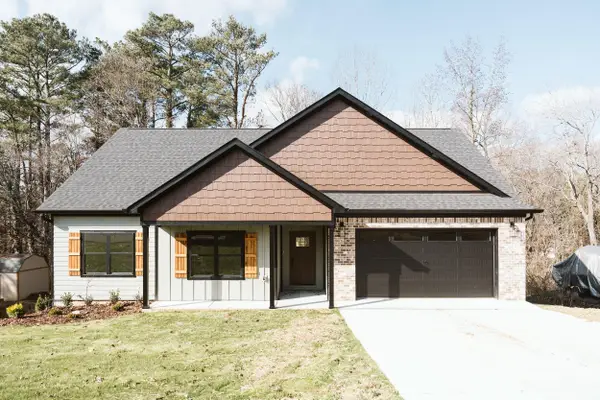 $439,900Active3 beds 3 baths1,768 sq. ft.
$439,900Active3 beds 3 baths1,768 sq. ft.2835 Vista Drive Nw, Cleveland, TN 37312
MLS# 1525723Listed by: REALTY ONE GROUP EXPERTS - New
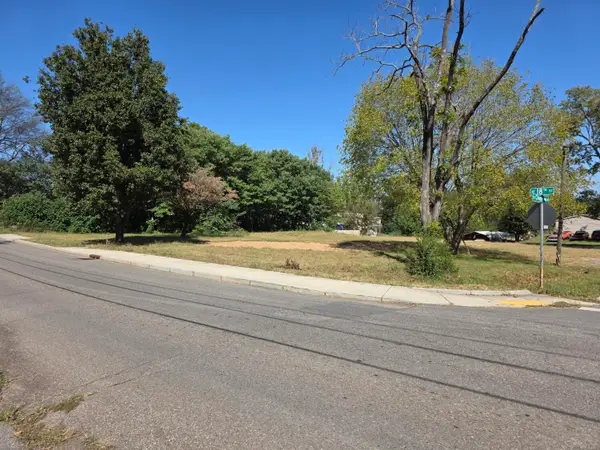 $60,000Active0.12 Acres
$60,000Active0.12 Acres507-1 18th Street Se, Cleveland, TN 37311
MLS# 20255888Listed by: CRYE-LEIKE REALTORS - CLEVELAND - New
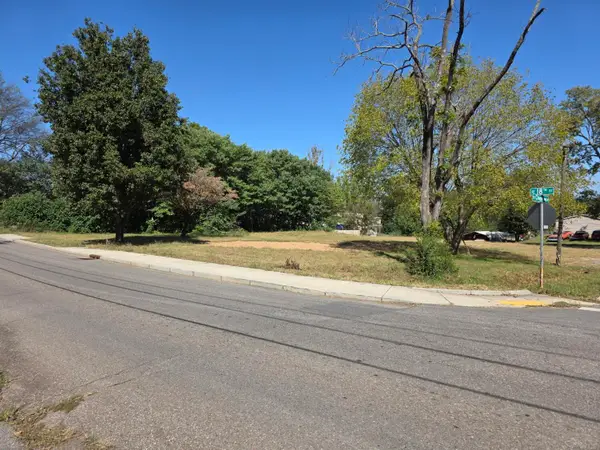 $60,000Active0.12 Acres
$60,000Active0.12 Acres507-2 18th Street Se, Cleveland, TN 37311
MLS# 20255889Listed by: CRYE-LEIKE REALTORS - CLEVELAND - New
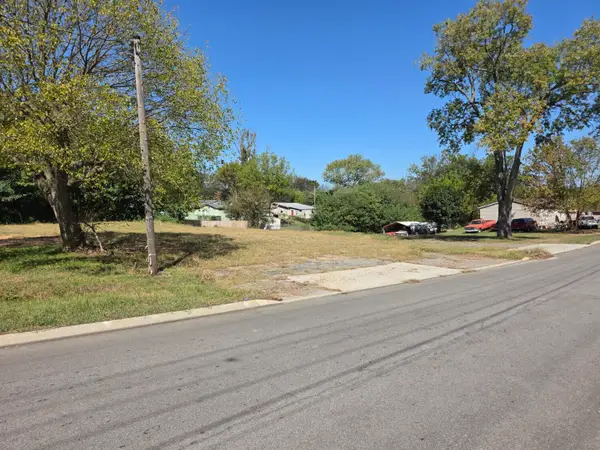 $60,000Active0.18 Acres
$60,000Active0.18 Acres1696 Chippewa Avenue Se, Cleveland, TN 37311
MLS# 20255890Listed by: CRYE-LEIKE REALTORS - CLEVELAND - New
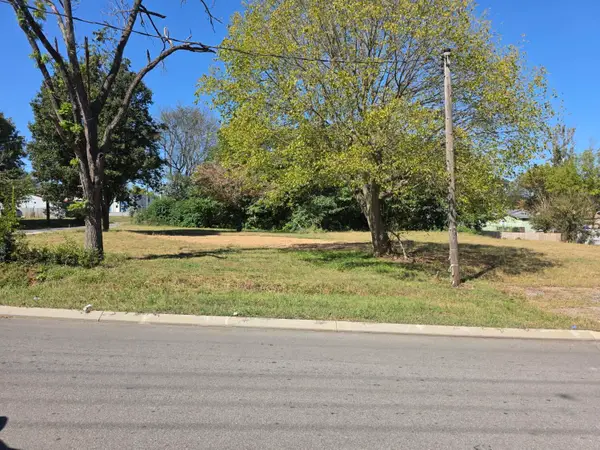 $60,000Active0.15 Acres
$60,000Active0.15 Acres1690 Chippewa Avenue Se, Cleveland, TN 37311
MLS# 20255892Listed by: CRYE-LEIKE REALTORS - CLEVELAND - New
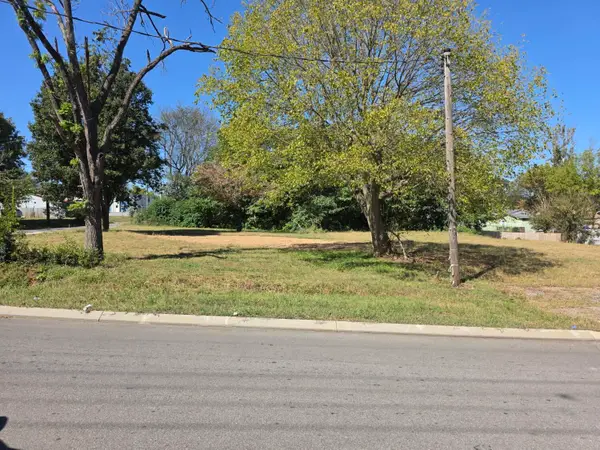 $60,000Active0.15 Acres
$60,000Active0.15 Acres1680 Chippewa Avenue Se, Cleveland, TN 37311
MLS# 20255893Listed by: CRYE-LEIKE REALTORS - CLEVELAND - New
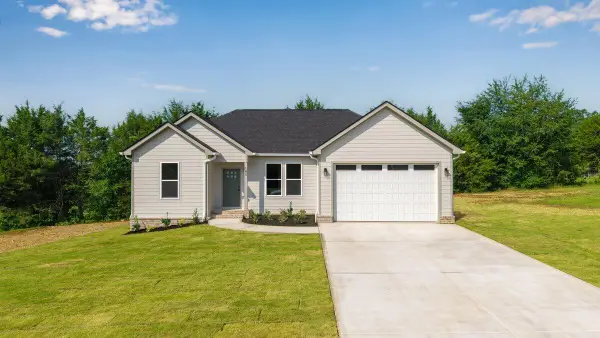 $349,900Active3 beds 2 baths1,321 sq. ft.
$349,900Active3 beds 2 baths1,321 sq. ft.381 Kile Lane Sw, Cleveland, TN 37311
MLS# 20255898Listed by: KW CLEVELAND - New
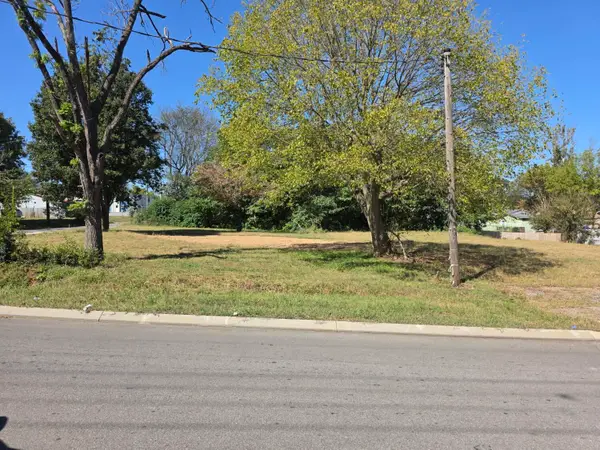 $60,000Active0.12 Acres
$60,000Active0.12 Acres1696-27 Chippewah Avenue Se, Cleveland, TN 37311
MLS# 1525714Listed by: CRYE-LEIKE, REALTORS - New
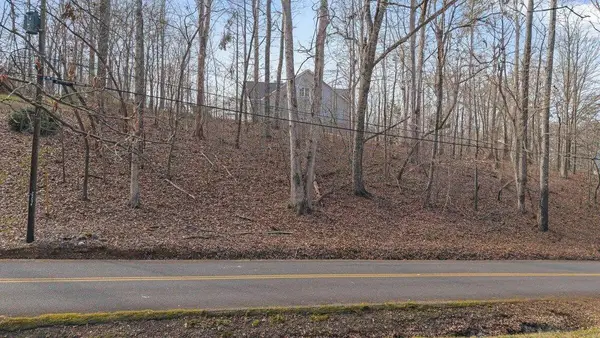 $45,000Active0.32 Acres
$45,000Active0.32 AcresLot 6 Hillview Drive Ne, Cleveland, TN 37323
MLS# 1525706Listed by: K W CLEVELAND
