2812 Old Freewill Road Nw, Cleveland, TN 37312
Local realty services provided by:Better Homes and Gardens Real Estate Signature Brokers
2812 Old Freewill Road Nw,Cleveland, TN 37312
$414,899
- 4 Beds
- 3 Baths
- 2,221 sq. ft.
- Single family
- Active
Listed by: angel clark
Office: bender realty
MLS#:20252054
Source:TN_RCAR
Price summary
- Price:$414,899
- Price per sq. ft.:$186.81
About this home
MOTVATED SELLER and ready to make a deal!! Move in Ready!!
Welcome to this stunning and well-maintained home conveniently located near I-75. With 4 spacious bedroom's, one easily used as a bonus room, this home offers plenty of flexibility for your lifestyle. Features you will love-
*Primary suite on the main level for added convenience
*2.5 bathrooms thoughtfully designed for comfort
*Beautiful custom cabinetry throughout
*Gorgeous hardwood pine floors across the main level
*Cozy fireplace in the great room with beautiful tounge and groove cathedrial ceilings
*Huge walk-in closets for all your storage needs
*Dual HVAC units ensuring year round comfort
*Encapsulated crawl space for efficency and peace of mind
Step outsid to a beautifully privacy fenced backyard, perfect for entertaining, complete with a pergola for outdoor gatherings.
This home has been lovingly cared for and is in pristine condition- truly move-in ready. Don't miss this rare opportunity to own a home with so many extras in a prime location.
Contact an agent
Home facts
- Year built:2017
- Listing ID #:20252054
- Added:224 day(s) ago
- Updated:December 31, 2025 at 03:16 PM
Rooms and interior
- Bedrooms:4
- Total bathrooms:3
- Full bathrooms:2
- Half bathrooms:1
- Living area:2,221 sq. ft.
Heating and cooling
- Cooling:Ceiling Fan(s), Central Air
- Heating:Central, Electric
Structure and exterior
- Roof:Shingle
- Year built:2017
- Building area:2,221 sq. ft.
- Lot area:0.15 Acres
Schools
- High school:Cleveland
- Middle school:Cleveland
- Elementary school:Candys Creek Cherokee
Utilities
- Water:Public, Water Available, Water Connected
- Sewer:Public Sewer, Sewer Available, Sewer Connected
Finances and disclosures
- Price:$414,899
- Price per sq. ft.:$186.81
New listings near 2812 Old Freewill Road Nw
- New
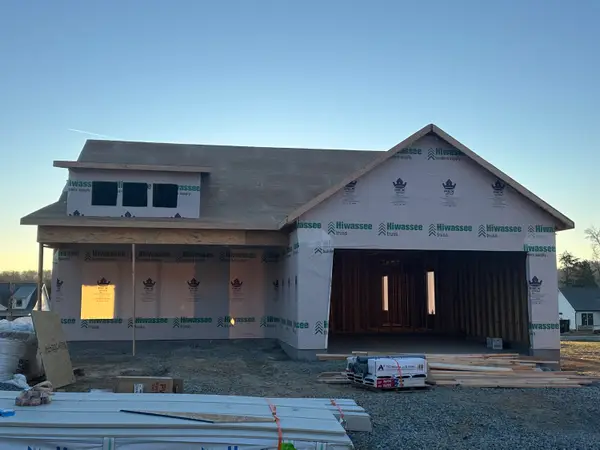 $349,900Active3 beds 2 baths1,262 sq. ft.
$349,900Active3 beds 2 baths1,262 sq. ft.5328 Mia Court Nw, Cleveland, TN 37312
MLS# 20255916Listed by: KW CLEVELAND - New
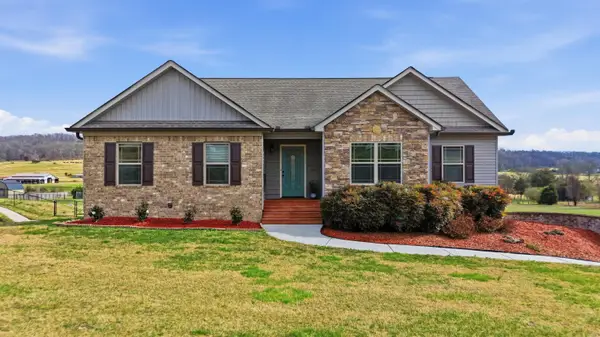 $425,500Active4 beds 3 baths2,515 sq. ft.
$425,500Active4 beds 3 baths2,515 sq. ft.7121 Blue Springs Road, Cleveland, TN 37311
MLS# 20255913Listed by: RE/MAX REAL ESTATE PROFESSIONALS - New
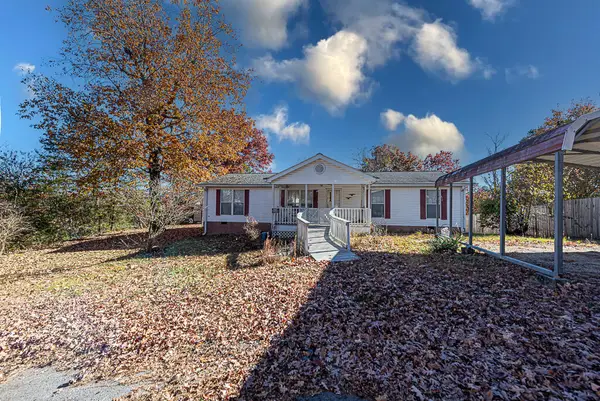 $269,900Active4 beds 2 baths1,612 sq. ft.
$269,900Active4 beds 2 baths1,612 sq. ft.1835 Circle Drive Sw, Cleveland, TN 37311
MLS# 20255910Listed by: SILVER KEY REALTY - ATHENS - New
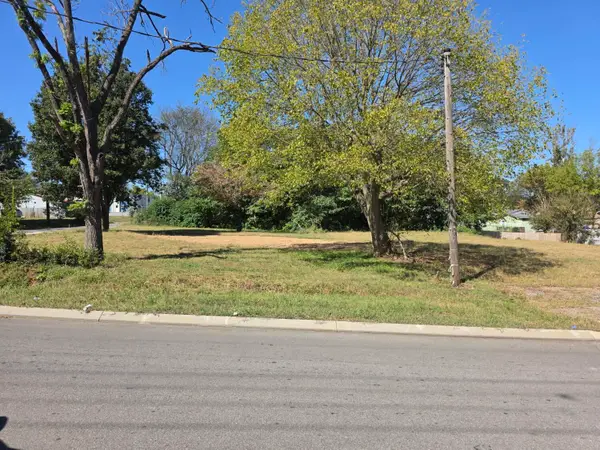 $60,000Active0.12 Acres
$60,000Active0.12 Acres1696- A Chippewah Avenue Se, Cleveland, TN 37311
MLS# 1525714Listed by: CRYE-LEIKE, REALTORS - New
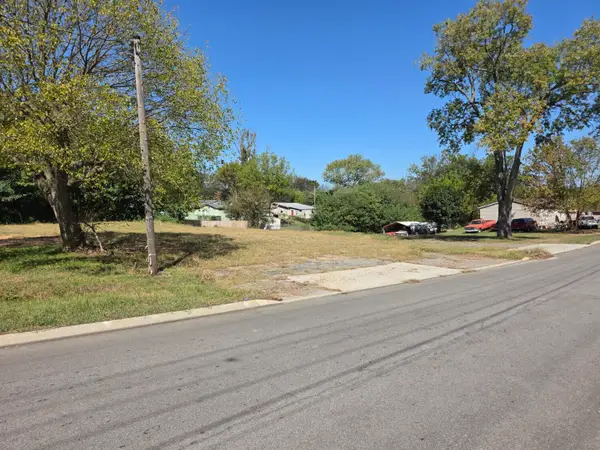 $60,000Active0.18 Acres
$60,000Active0.18 Acres1696-A Chippewa Avenue Se, Cleveland, TN 37311
MLS# 20255890Listed by: CRYE-LEIKE REALTORS - CLEVELAND - New
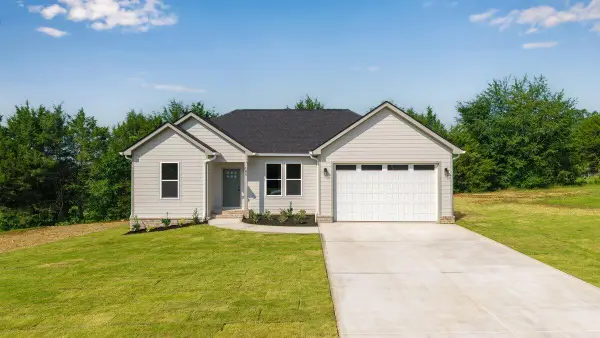 $349,900Active3 beds 2 baths1,321 sq. ft.
$349,900Active3 beds 2 baths1,321 sq. ft.377 Kile Lane Sw, Cleveland, TN 37311
MLS# 20255899Listed by: KW CLEVELAND - New
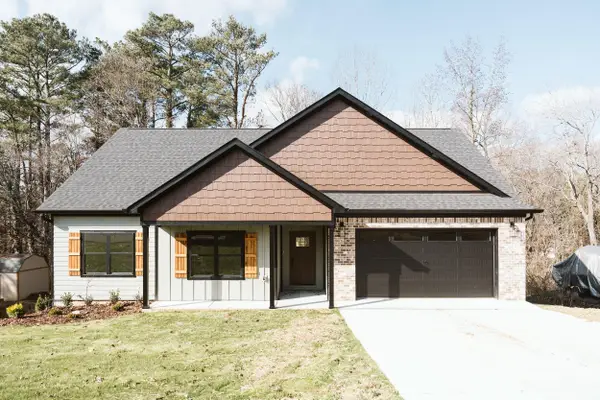 $439,900Active3 beds 3 baths1,768 sq. ft.
$439,900Active3 beds 3 baths1,768 sq. ft.2835 Vista Drive Nw, Cleveland, TN 37312
MLS# 1525723Listed by: REALTY ONE GROUP EXPERTS - New
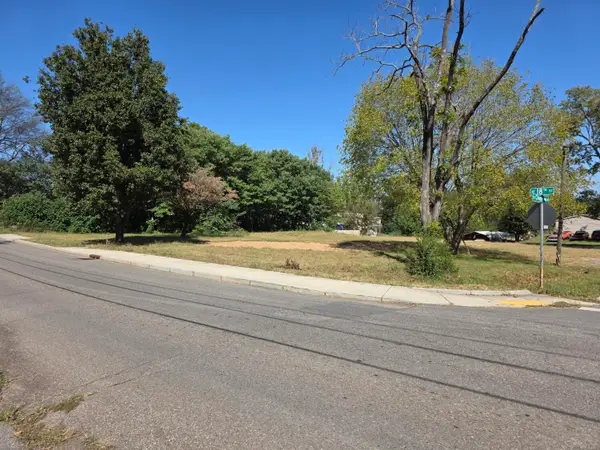 $60,000Active0.12 Acres
$60,000Active0.12 Acres507-1 18th Street Se, Cleveland, TN 37311
MLS# 20255888Listed by: CRYE-LEIKE REALTORS - CLEVELAND - New
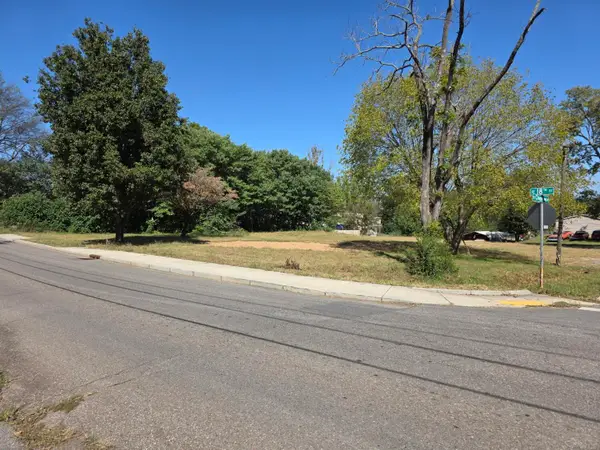 $60,000Active0.12 Acres
$60,000Active0.12 Acres507-2 18th Street Se, Cleveland, TN 37311
MLS# 20255889Listed by: CRYE-LEIKE REALTORS - CLEVELAND - New
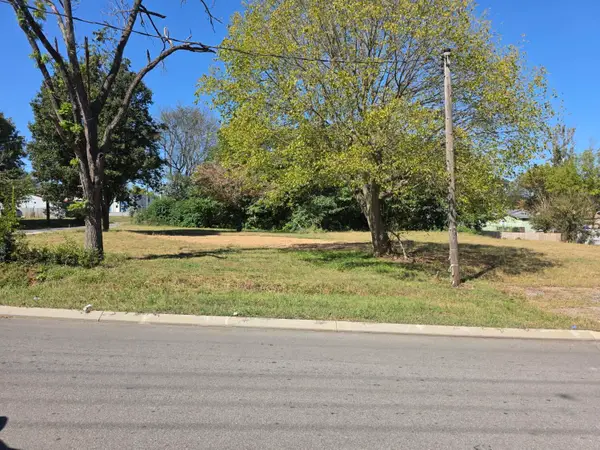 $60,000Active0.15 Acres
$60,000Active0.15 Acres1690 Chippewa Avenue Se, Cleveland, TN 37311
MLS# 20255892Listed by: CRYE-LEIKE REALTORS - CLEVELAND
