287 Lead Mine Valley Road Sw, Cleveland, TN 37311
Local realty services provided by:Better Homes and Gardens Real Estate Signature Brokers
287 Lead Mine Valley Road Sw,Cleveland, TN 37311
$665,000
- 3 Beds
- 3 Baths
- 3,055 sq. ft.
- Single family
- Active
Listed by: yuliya murnik
Office: award realty
MLS#:1523426
Source:TN_CAR
Price summary
- Price:$665,000
- Price per sq. ft.:$217.68
About this home
*** Builder Incentive! 1% towards closing or interest point buydown, PLUS 1% of loan amount with partnered local lender***
Discover the perfect blend of contemporary design and elegance in this brand new Murnik Custom Homes plan, built on a sprawling 0.62 acre UNRESTRICTED lot. With 3,055 square feet, this home features 3 bedrooms, an office, and an enormous bonus room, all filled with custom high end upgrades and thoughtful design details you could only get in a custom build.
Featuring a stunning brick and board & batten exterior, privacy arborvitae row, long driveway, and spray foam insulation in this home! Enter through a striking 8' steel and glass front door into a bright, open layout with 9' ceilings &' interior doors throughout the main level. The two story foyer welcomes abundant natural light and frames the vaulted great room, showcasing a custom fabricated all metal stair railing. Designer lighting and durable, engineered white oak and tile floors throughout entire home.
The luxurious kitchen impresses with a Taj Mahal waterfall island w/ custom made cabinetry, all drawer bases, and a hidden push to open storage system for functionality. Premium appliances: built in microwave and oven combo, ultra silent dishwasher, and induction cooktop. A Karran quartz sink, Kohler polished nickel faucet, and walk in pantry with counter space.
The primary suite on the main level features a tray ceiling, natural marble countertops, a soaking tub, heated flooring, and a *curbless* tiled shower designed for long- term accessibility. Dual walk in closets & bedroom closets include wood shelving.
The moody powder room features a tile accent wall, herringbone tile, and a floating vanity. You'll find the main level office with picturesque views, and upstairs, two bedrooms with walk in closets and a large bonus room perfect for a second living space.
Schedule your showing today to take in the views, space, and finishes in person!
One Year Builder Warranty.
Contact an agent
Home facts
- Year built:2025
- Listing ID #:1523426
- Added:43 day(s) ago
- Updated:December 17, 2025 at 06:56 PM
Rooms and interior
- Bedrooms:3
- Total bathrooms:3
- Full bathrooms:2
- Half bathrooms:1
- Living area:3,055 sq. ft.
Heating and cooling
- Cooling:Central Air, ENERGY STAR Qualified Equipment, Electric, Multi Units
- Heating:Electric, Heating
Structure and exterior
- Roof:Asphalt, Shingle
- Year built:2025
- Building area:3,055 sq. ft.
- Lot area:0.62 Acres
Utilities
- Water:Public, Water Connected
- Sewer:Septic Tank, Sewer Not Available
Finances and disclosures
- Price:$665,000
- Price per sq. ft.:$217.68
New listings near 287 Lead Mine Valley Road Sw
 $1,475,000Active6 beds 6 baths5,067 sq. ft.
$1,475,000Active6 beds 6 baths5,067 sq. ft.5529 &5531 Blue Springs Road, Cleveland, TN 37311
MLS# 1521104Listed by: HORIZON SOTHEBY'S INTERNATIONAL REALTY- New
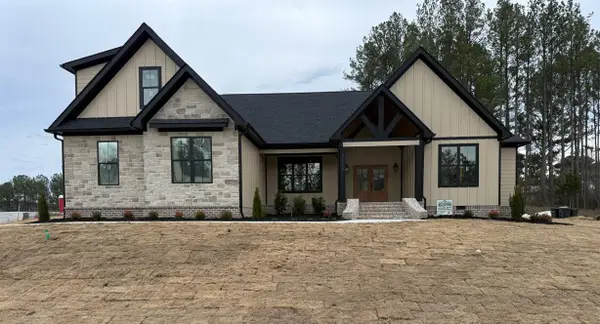 $879,900Active5 beds 5 baths3,118 sq. ft.
$879,900Active5 beds 5 baths3,118 sq. ft.3136 Creekwood Trail Nw, Cleveland, TN 37312
MLS# 20255826Listed by: RE/MAX REAL ESTATE PROFESSIONALS - New
 $275,000Active3 beds 2 baths1,586 sq. ft.
$275,000Active3 beds 2 baths1,586 sq. ft.3103 Andrew Jackson Lane Se, Cleveland, TN 37323
MLS# 3050879Listed by: ZACH TAYLOR CHATTANOOGA  $125,000Pending2 beds 1 baths816 sq. ft.
$125,000Pending2 beds 1 baths816 sq. ft.2008 Westside Drive Nw, Cleveland, TN 37311
MLS# 1525433Listed by: THE JAMES COMPANY REAL ESTATE BROKERS & DEVELOPMENT- New
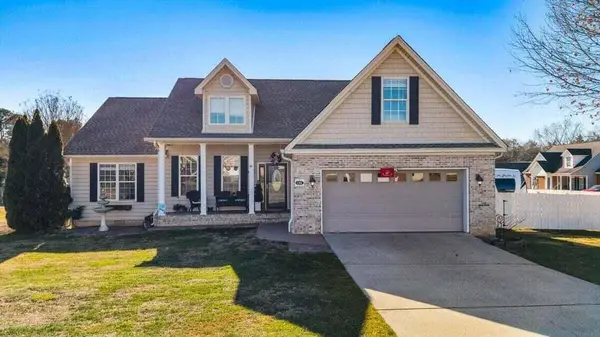 $475,000Active4 beds 2 baths1,838 sq. ft.
$475,000Active4 beds 2 baths1,838 sq. ft.136 Thoroughbred Drive Nw, Cleveland, TN 37312
MLS# 1525423Listed by: K W CLEVELAND - New
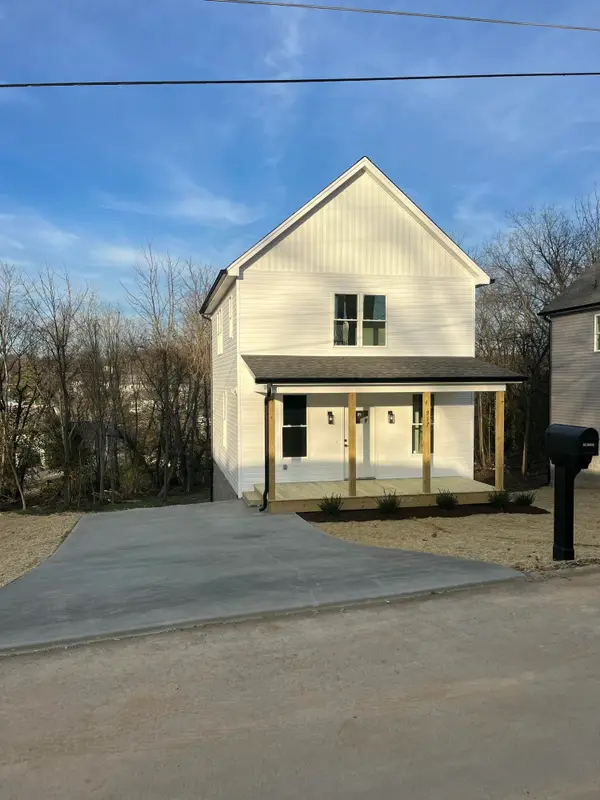 $258,500Active3 beds 3 baths1,250 sq. ft.
$258,500Active3 beds 3 baths1,250 sq. ft.917 2nd Street Ne, Cleveland, TN 37311
MLS# 3061262Listed by: GREATER DOWNTOWN REALTY DBA KELLER WILLIAMS REALTY - New
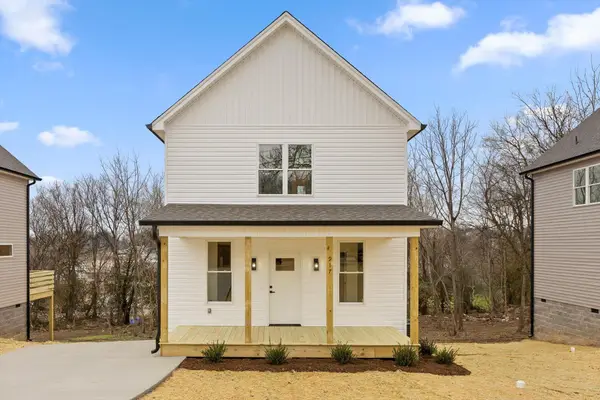 $258,500Active3 beds 3 baths1,250 sq. ft.
$258,500Active3 beds 3 baths1,250 sq. ft.917 2nd Street Ne, Cleveland, TN 37311
MLS# 1525209Listed by: KELLER WILLIAMS REALTY - New
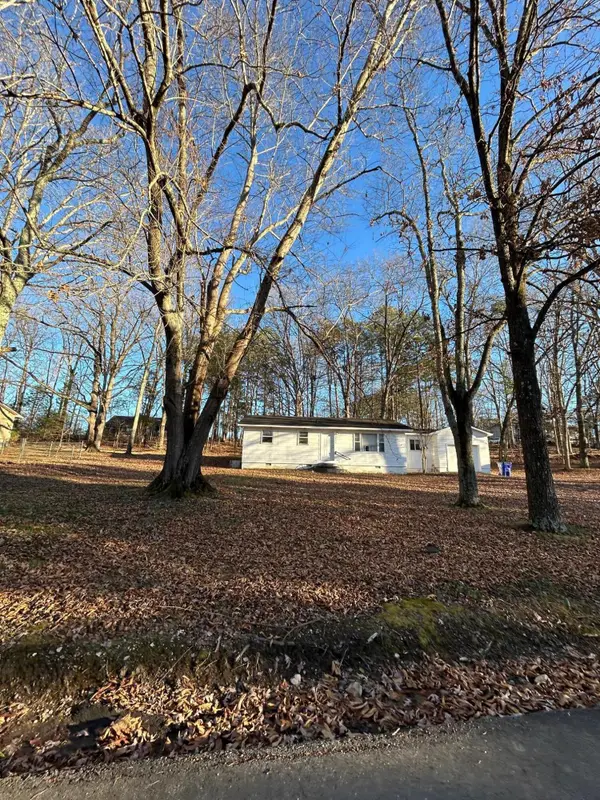 $399,000Active2 beds 1 baths1,148 sq. ft.
$399,000Active2 beds 1 baths1,148 sq. ft.3930 Stephens Road Ne, Cleveland, TN 37312
MLS# 20255815Listed by: KW CLEVELAND - New
 $214,900Active3 beds 2 baths1,200 sq. ft.
$214,900Active3 beds 2 baths1,200 sq. ft.1405 21st Street Se, Cleveland, TN 37311
MLS# 20255811Listed by: BENDER REALTY - New
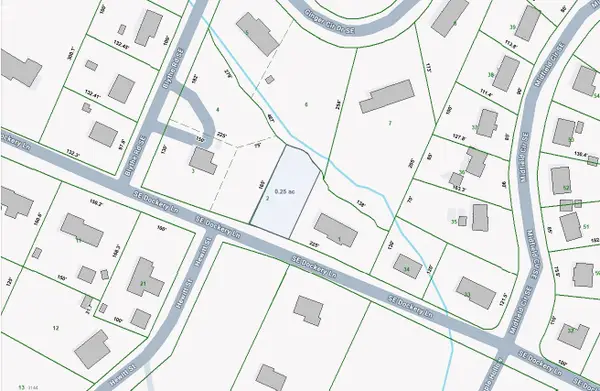 $65,000Active0 Acres
$65,000Active0 Acres00 Dockery Lane Se, Cleveland, TN 37323
MLS# 20255808Listed by: BENDER REALTY
