2904 Bryant Drive Sw, Cleveland, TN 37311
Local realty services provided by:Better Homes and Gardens Real Estate Signature Brokers
2904 Bryant Drive Sw,Cleveland, TN 37311
$290,000
- 3 Beds
- 2 Baths
- 1,608 sq. ft.
- Single family
- Pending
Listed by:rachel c bruner
Office:keller williams realty
MLS#:1519549
Source:TN_CAR
Price summary
- Price:$290,000
- Price per sq. ft.:$180.35
About this home
Welcome to 2904 Bryant Drive SW, a charming home that's been lovingly cared for! Step inside to find luxury vinyl plank flooring throughout, detailed trim work, and a welcoming open-concept kitchen that features plenty of counter space and a cozy dining room nearby. The sunroom is a perfect spot to enjoy your morning coffee while overlooking the landscaped backyard, complete with retaining walls.
This home offers 3 comfortable bedrooms and 1 full bath on the main level, with a finished basement downstairs that provides endless possibilities. The basement features a large open room for entertaining or relaxing, a full bath, laundry area, and an additional room that could easily serve as a bedroom or home office.
Enjoy outdoor living with a covered front porch for relaxing evenings and a spacious covered back porch that's perfect for hosting gatherings. With thoughtful updates, this home blends comfort, function, and charm in every corner. Extra parking located on the street above for convenience.
Come see for yourself all that this Cleveland home has to offer!
Contact an agent
Home facts
- Year built:1964
- Listing ID #:1519549
- Added:5 day(s) ago
- Updated:September 03, 2025 at 08:51 PM
Rooms and interior
- Bedrooms:3
- Total bathrooms:2
- Full bathrooms:2
- Living area:1,608 sq. ft.
Heating and cooling
- Cooling:Central Air, Electric
- Heating:Central, Electric, Heating
Structure and exterior
- Roof:Asphalt, Shingle
- Year built:1964
- Building area:1,608 sq. ft.
Utilities
- Water:Public, Water Available
- Sewer:Septic Tank
Finances and disclosures
- Price:$290,000
- Price per sq. ft.:$180.35
- Tax amount:$701
New listings near 2904 Bryant Drive Sw
- New
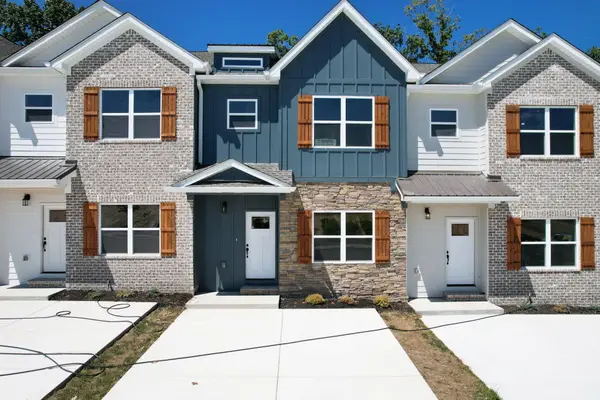 $258,445Active4 beds 3 baths1,397 sq. ft.
$258,445Active4 beds 3 baths1,397 sq. ft.3032 Three Creeks Drive Nw, Cleveland, TN 37312
MLS# 20254154Listed by: AWARD REALTY II - New
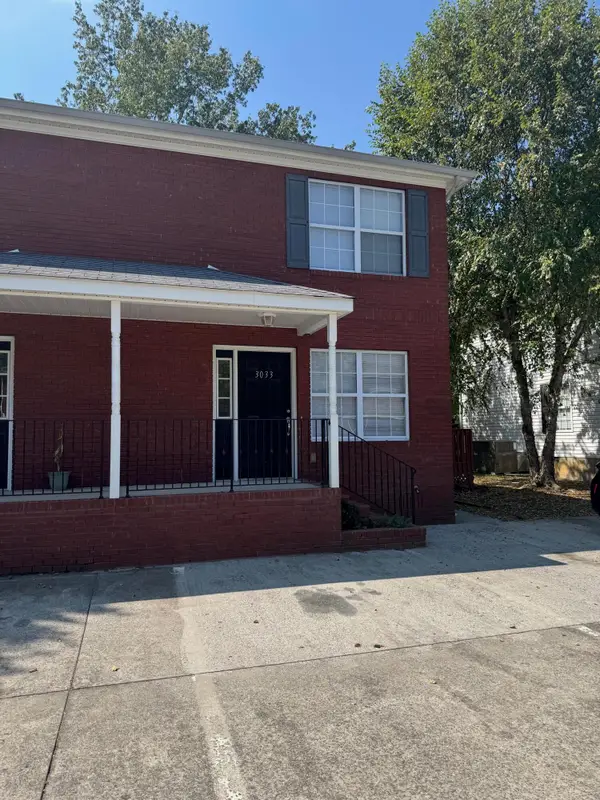 $229,900Active3 beds 2 baths1,295 sq. ft.
$229,900Active3 beds 2 baths1,295 sq. ft.3033 Barneys Lane, Cleveland, TN 37323
MLS# 1519876Listed by: BENDER REALTY - New
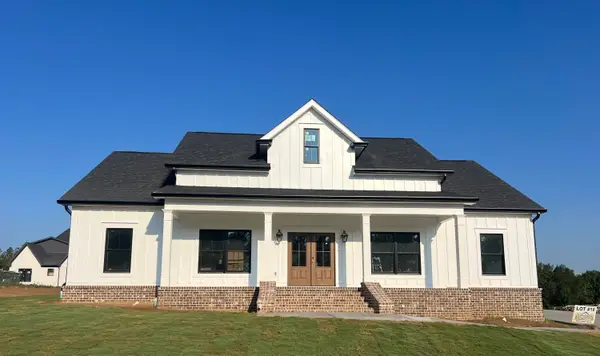 $699,900Active4 beds 3 baths2,441 sq. ft.
$699,900Active4 beds 3 baths2,441 sq. ft.3247 Allison Way Nw, Cleveland, TN 37312
MLS# 1519849Listed by: RE/MAX R. E. PROFESSIONALS - New
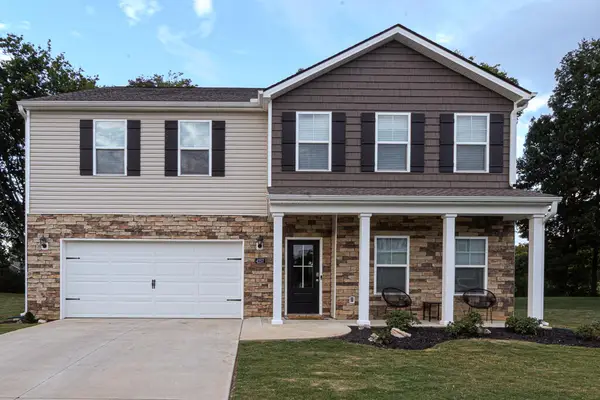 $415,000Active4 beds 4 baths3,110 sq. ft.
$415,000Active4 beds 4 baths3,110 sq. ft.4257 Lone Oak Circle, Cleveland, TN 37323
MLS# 20254143Listed by: AWARD REALTY II 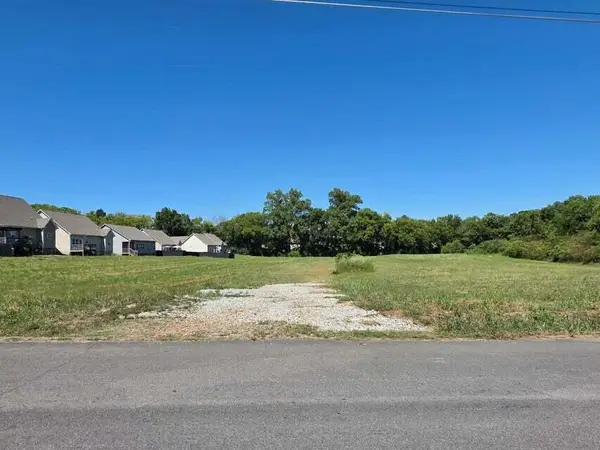 $400,000Pending2.93 Acres
$400,000Pending2.93 Acres00 Fleeman Place Drive Ne, Cleveland, TN 37323
MLS# 1519825Listed by: K W CLEVELAND- New
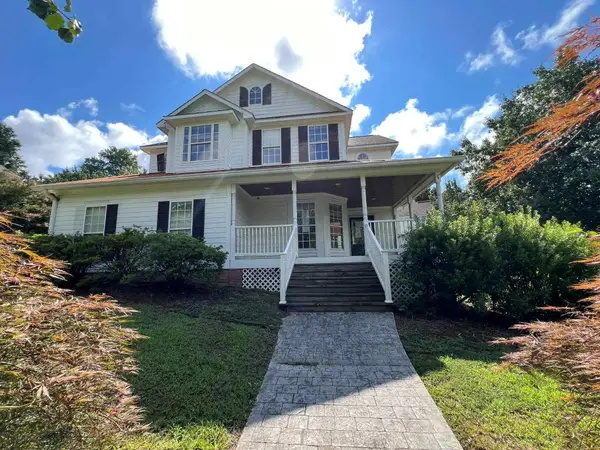 $285,000Active4 beds 5 baths2,132 sq. ft.
$285,000Active4 beds 5 baths2,132 sq. ft.1004 Cottage Stone Lane Ne, Cleveland, TN 37312
MLS# 1519824Listed by: BLUE KEY PROPERTIES LLC - New
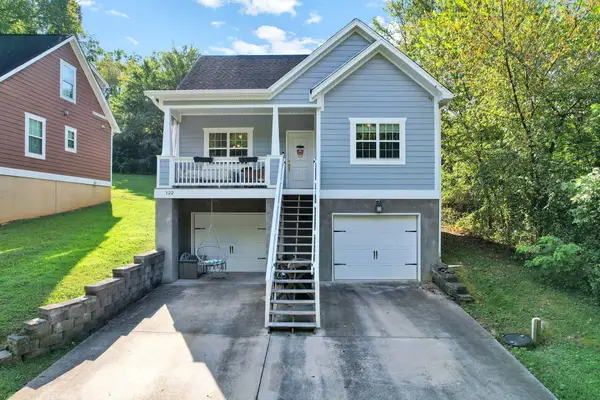 $300,000Active3 beds 3 baths1,391 sq. ft.
$300,000Active3 beds 3 baths1,391 sq. ft.122 Neely Circle Ne, Cleveland, TN 37311
MLS# 20254135Listed by: EXP REALTY - CLEVELAND - New
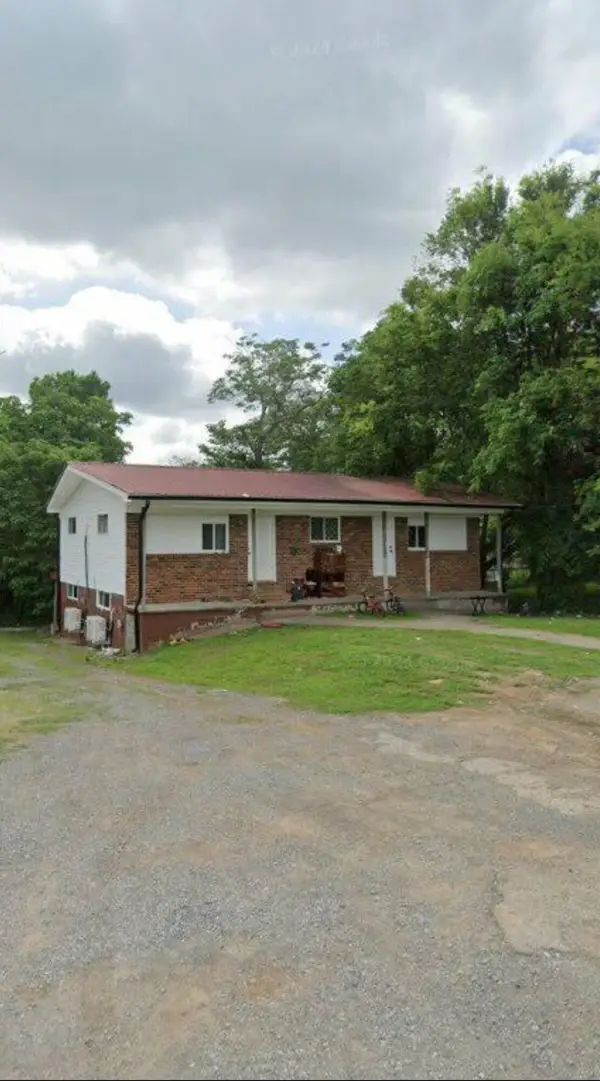 $329,000Active-- beds 4 baths2,288 sq. ft.
$329,000Active-- beds 4 baths2,288 sq. ft.650 Railroad Street Ne, Cleveland, TN 37311
MLS# 20254131Listed by: CENTURY 21 1ST CHOICE REALTORS - New
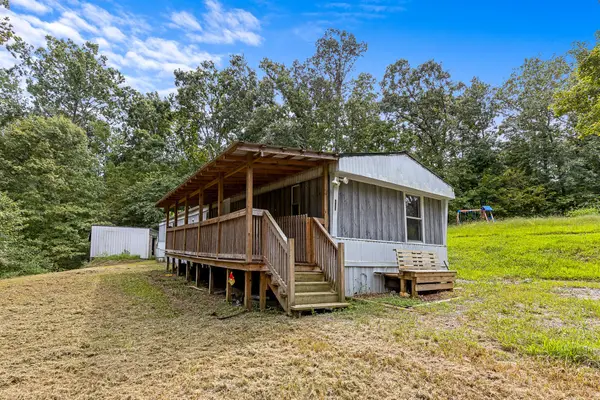 $200,000Active3 beds 2 baths1,216 sq. ft.
$200,000Active3 beds 2 baths1,216 sq. ft.459 Wen Dell Lane Se, Cleveland, TN 37323
MLS# 2987679Listed by: GREATER DOWNTOWN REALTY DBA KELLER WILLIAMS REALTY - New
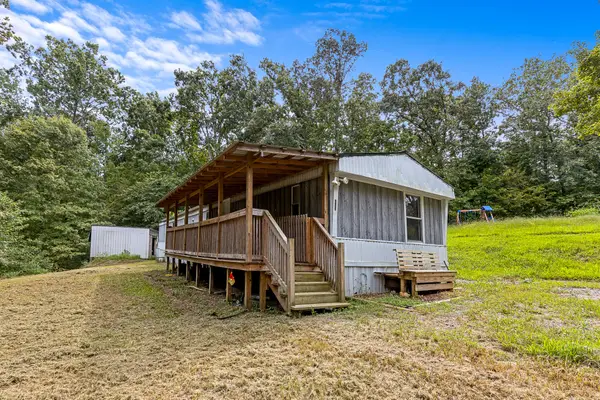 $200,000Active3 beds 2 baths1,216 sq. ft.
$200,000Active3 beds 2 baths1,216 sq. ft.459 Wen Dell Lane Se, Cleveland, TN 37323
MLS# 1519791Listed by: KELLER WILLIAMS REALTY
