301 Davis Road Nw, Cleveland, TN 37312
Local realty services provided by:Better Homes and Gardens Real Estate Signature Brokers
301 Davis Road Nw,Cleveland, TN 37312
$680,000
- 3 Beds
- 4 Baths
- 2,838 sq. ft.
- Single family
- Pending
Listed by: joan rose
Office: coldwell banker pryor realty
MLS#:1523499
Source:TN_CAR
Price summary
- Price:$680,000
- Price per sq. ft.:$239.61
About this home
Nestled on a serene 2.2-acre lot just moments from the Cleveland Country Club, this stunning single-level mid-century modern home offers the perfect blend of luxury, comfort, and privacy.
Boasting 3 spacious bedrooms, 3 beautifully appointed bathrooms and a game room/media room with its own half-bath, the home is designed for effortless living and entertaining.
Step inside to discover a light-filled interior framed by expansive windows that invite the outdoors in, creating a seamless flow to nature and the expansive pool and patio. The open-concept layout features, sleek finishes and thoughtfully designed spaces that cater to both relaxation and gatherings.
The U-shaped home features plantation shutters, granite countertops, stainless appliances; and hardwood and tile floors throughout.
The game room/media room features a kegerator, ice maker and full wet bar; making for easy entertaining.
Outdoors, the custom Gunite pool serves as the centerpiece of your private oasis, complemented by a stylish pool cabana—ideal for summer lounging or hosting under the stars. Whether you're enjoying a quiet morning coffee or entertaining guests, the grounds and tranquil setting offer unmatched peace and beauty.
In addition to the home's 2-car garage, the detached 2-car garage/barn provides additional auto parking while still having room for a workshop with the entire second floor reserved for storage. The grounds are fenced and include raised garden beds, fruit trees and a walking trail.
With its proximity to Cleveland shopping and dining, generous acreage, refined design, low-county only taxes and no HOA, this home is a rare gem for those who value space, style, and comfortable living.
Buyer to verify all information they deem important including square footage and school zones.
Contact an agent
Home facts
- Year built:1973
- Listing ID #:1523499
- Added:53 day(s) ago
- Updated:December 21, 2025 at 08:31 AM
Rooms and interior
- Bedrooms:3
- Total bathrooms:4
- Full bathrooms:3
- Half bathrooms:1
- Living area:2,838 sq. ft.
Heating and cooling
- Cooling:Central Air, Electric, Multi Units
- Heating:Central, Electric, Heating
Structure and exterior
- Roof:Asphalt, Shingle
- Year built:1973
- Building area:2,838 sq. ft.
- Lot area:2.2 Acres
Utilities
- Water:Water Connected, Well
- Sewer:Septic Tank
Finances and disclosures
- Price:$680,000
- Price per sq. ft.:$239.61
- Tax amount:$1,812
New listings near 301 Davis Road Nw
- New
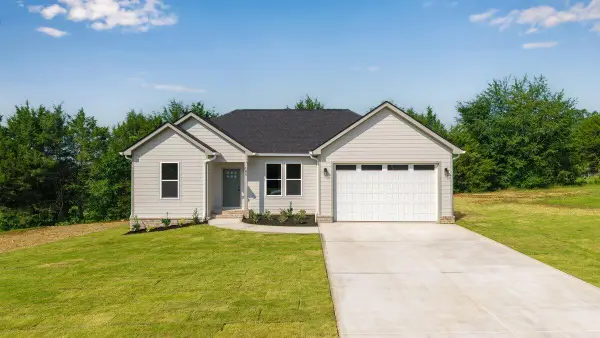 $349,900Active3 beds 2 baths1,321 sq. ft.
$349,900Active3 beds 2 baths1,321 sq. ft.377 Kile Lane Sw, Cleveland, TN 37311
MLS# 20255899Listed by: KW CLEVELAND - New
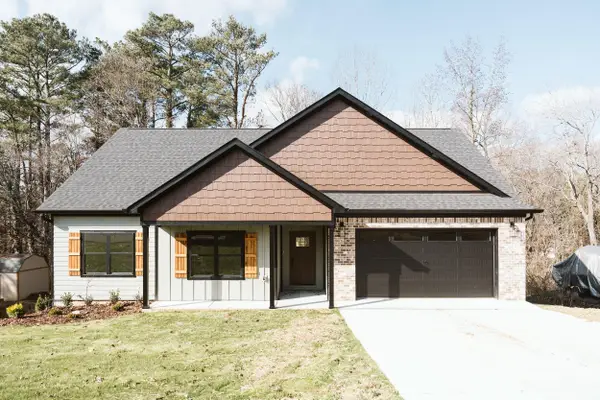 $439,900Active3 beds 3 baths1,768 sq. ft.
$439,900Active3 beds 3 baths1,768 sq. ft.2835 Vista Drive Nw, Cleveland, TN 37312
MLS# 1525723Listed by: REALTY ONE GROUP EXPERTS - New
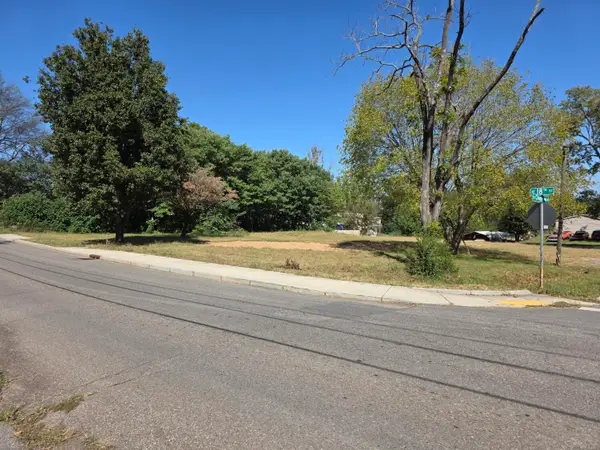 $60,000Active0.12 Acres
$60,000Active0.12 Acres507-1 18th Street Se, Cleveland, TN 37311
MLS# 20255888Listed by: CRYE-LEIKE REALTORS - CLEVELAND - New
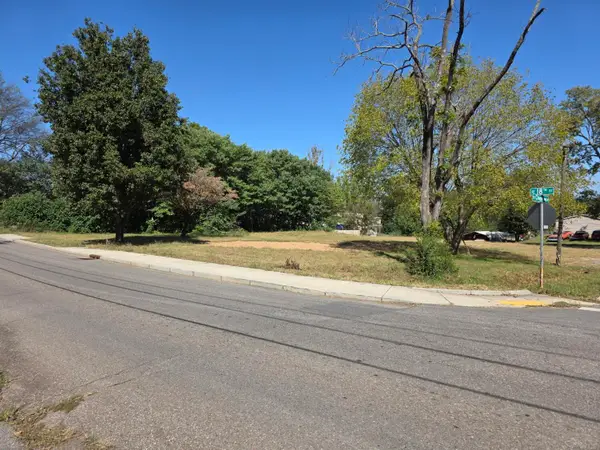 $60,000Active0.12 Acres
$60,000Active0.12 Acres507-2 18th Street Se, Cleveland, TN 37311
MLS# 20255889Listed by: CRYE-LEIKE REALTORS - CLEVELAND - New
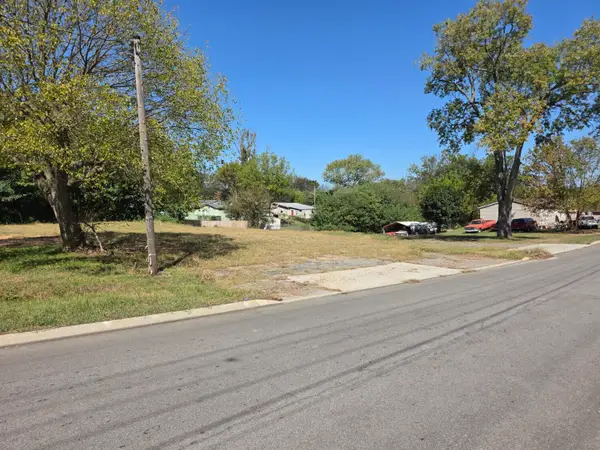 $60,000Active0.18 Acres
$60,000Active0.18 Acres1696 Chippewa Avenue Se, Cleveland, TN 37311
MLS# 20255890Listed by: CRYE-LEIKE REALTORS - CLEVELAND - New
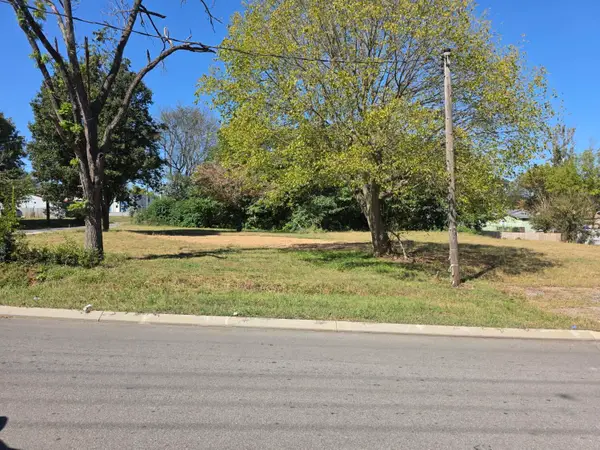 $60,000Active0.15 Acres
$60,000Active0.15 Acres1690 Chippewa Avenue Se, Cleveland, TN 37311
MLS# 20255892Listed by: CRYE-LEIKE REALTORS - CLEVELAND - New
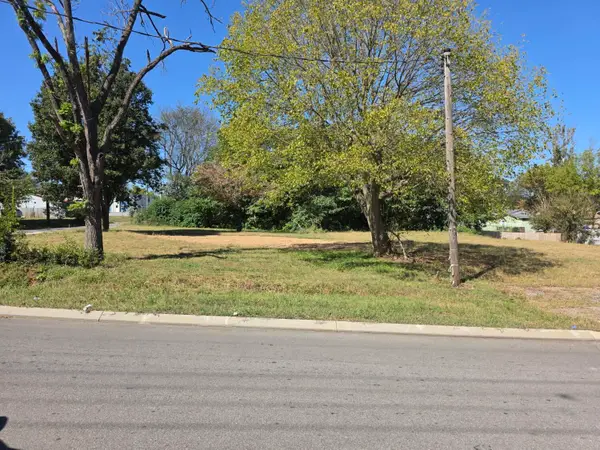 $60,000Active0.15 Acres
$60,000Active0.15 Acres1680 Chippewa Avenue Se, Cleveland, TN 37311
MLS# 20255893Listed by: CRYE-LEIKE REALTORS - CLEVELAND - New
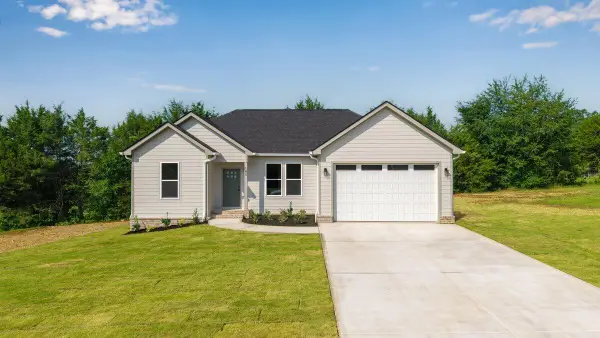 $349,900Active3 beds 2 baths1,321 sq. ft.
$349,900Active3 beds 2 baths1,321 sq. ft.381 Kile Lane Sw, Cleveland, TN 37311
MLS# 20255898Listed by: KW CLEVELAND - New
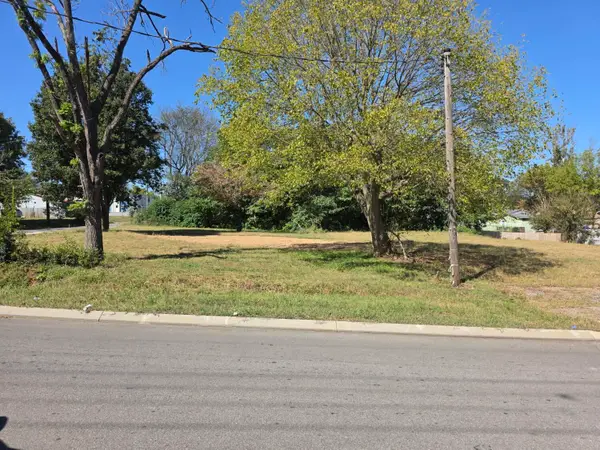 $60,000Active0.12 Acres
$60,000Active0.12 Acres1696-27 Chippewah Avenue Se, Cleveland, TN 37311
MLS# 1525714Listed by: CRYE-LEIKE, REALTORS - New
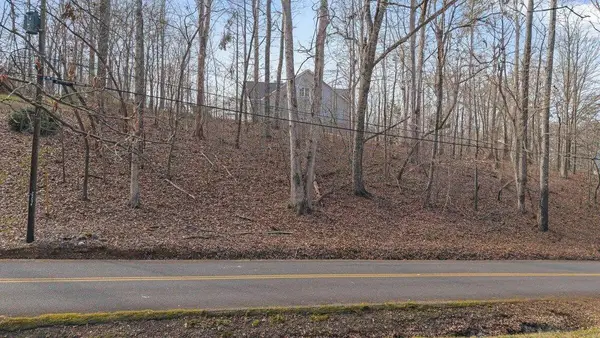 $45,000Active0.32 Acres
$45,000Active0.32 AcresLot 6 Hillview Drive Ne, Cleveland, TN 37323
MLS# 1525706Listed by: K W CLEVELAND
