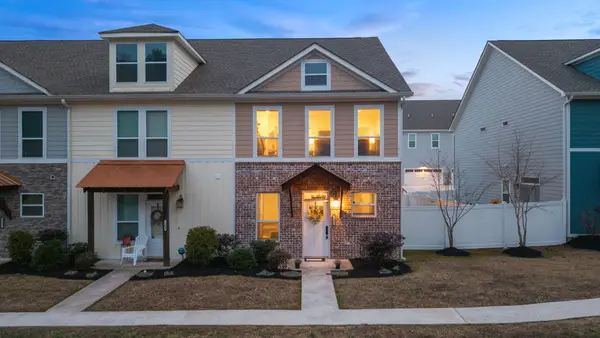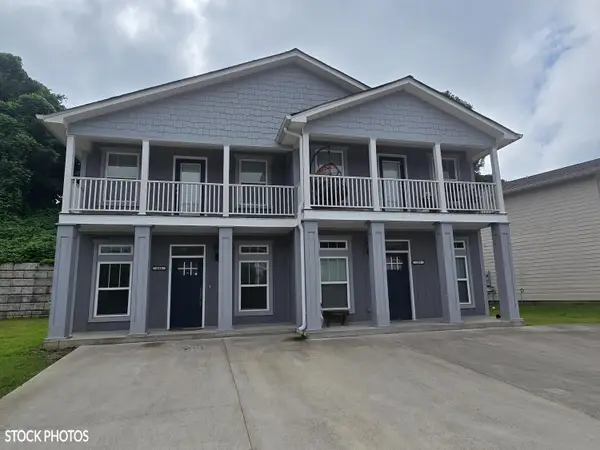3024 Discovery Drive Nw #17, Cleveland, TN 37312
Local realty services provided by:Better Homes and Gardens Real Estate Jackson Realty
3024 Discovery Drive Nw #17,Cleveland, TN 37312
$489,900
- 4 Beds
- 3 Baths
- 2,632 sq. ft.
- Single family
- Active
Listed by: bill panebianco, brittany shaw
Office: pratt homes, llc.
MLS#:1519723
Source:TN_CAR
Price summary
- Price:$489,900
- Price per sq. ft.:$186.13
- Monthly HOA dues:$83.33
About this home
Lender Credit or special Interest Rate available with Seller's Selected Lender. Welcome home to the Riverbirch plan, located in Pratt Home Builders' brand new community The Trails at Freewill. Situated on the northwest side of charming Cleveland, TN, this community offers resort-style living with a pool and cabana to match. When you walk through the front door into the foyer, you'll be greeted by your dedicated study space/ 4th bedroom and full bath. Continuing down the hall past the separate dining room that's perfect for hosting dinner parties, step into the great room that certainly earned its name. This spacious and thoughtfully-designed floor plan has the master bedroom situated on the main floor tucked behind the kitchen with a large bath and master closet. Upstairs you find two more bedrooms with a full bath and finished bonus room that could be a fifth bedroom.
Contact an agent
Home facts
- Year built:2025
- Listing ID #:1519723
- Added:164 day(s) ago
- Updated:February 05, 2026 at 03:53 PM
Rooms and interior
- Bedrooms:4
- Total bathrooms:3
- Full bathrooms:3
- Living area:2,632 sq. ft.
Heating and cooling
- Cooling:Ceiling Fan(s), Central Air, Multi Units
- Heating:Heating, Natural Gas
Structure and exterior
- Roof:Asphalt, Shingle
- Year built:2025
- Building area:2,632 sq. ft.
- Lot area:0.14 Acres
Utilities
- Water:Public, Water Connected
- Sewer:Public Sewer, Sewer Connected
Finances and disclosures
- Price:$489,900
- Price per sq. ft.:$186.13
New listings near 3024 Discovery Drive Nw #17
- New
 $397,000Active5 beds 4 baths2,556 sq. ft.
$397,000Active5 beds 4 baths2,556 sq. ft.3302 Meadow Creek Way Ne, Cleveland, TN 37323
MLS# 1528351Listed by: REALTY ONE GROUP EXPERTS - New
 $199,900Active3 beds 1 baths924 sq. ft.
$199,900Active3 beds 1 baths924 sq. ft.1905 Newman Street Se, Cleveland, TN 37323
MLS# 20260692Listed by: RE/MAX EXPERIENCE - New
 $259,900Active3 beds 2 baths1,720 sq. ft.
$259,900Active3 beds 2 baths1,720 sq. ft.3560 Adkisson Drive Nw, Cleveland, TN 37312
MLS# 1528333Listed by: K W CLEVELAND - New
 $279,900Active3 beds 3 baths1,520 sq. ft.
$279,900Active3 beds 3 baths1,520 sq. ft.1902 Young Road Se, Cleveland, TN 37323
MLS# 3128112Listed by: KELLER WILLIAMS CLEVELAND - New
 $479,900Active-- beds 4 baths2,450 sq. ft.
$479,900Active-- beds 4 baths2,450 sq. ft.122 & 124 Courtland Crest Drive Sw, Cleveland, TN 37311
MLS# 20260681Listed by: KELLER WILLIAMS REALTY - CHATTANOOGA - LEE HWY - New
 $245,000Active3 beds 2 baths1,176 sq. ft.
$245,000Active3 beds 2 baths1,176 sq. ft.708 Westover Drive Sw, Cleveland, TN 37311
MLS# 1528313Listed by: ZACH TAYLOR - CHATTANOOGA - New
 $279,900Active3 beds 3 baths1,520 sq. ft.
$279,900Active3 beds 3 baths1,520 sq. ft.1902 Young Road Se, Cleveland, TN 37323
MLS# 1528316Listed by: K W CLEVELAND - New
 $189,000Active3.16 Acres
$189,000Active3.16 AcresLot 12 Old Chattanooga Pike Sw, Cleveland, TN 37311
MLS# 1528307Listed by: K W CLEVELAND - New
 $515,000Active3 beds 3 baths2,529 sq. ft.
$515,000Active3 beds 3 baths2,529 sq. ft.298 Cottonwood Bend Nw, Cleveland, TN 37312
MLS# 20260676Listed by: KELLER WILLIAMS REALTY - CHATTANOOGA - WASHINGTON ST - New
 $599,000Active3 beds 2 baths2,211 sq. ft.
$599,000Active3 beds 2 baths2,211 sq. ft.755 Golf View Drive Nw, Cleveland, TN 37312
MLS# 3127975Listed by: REAL BROKER

