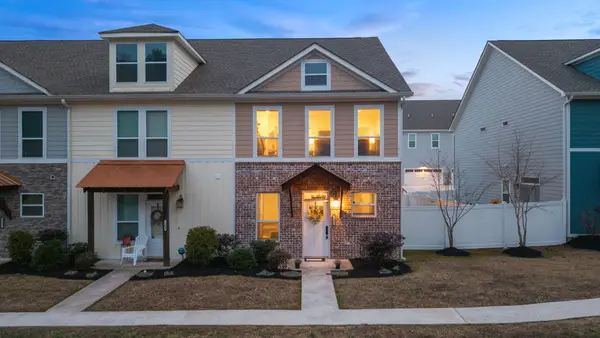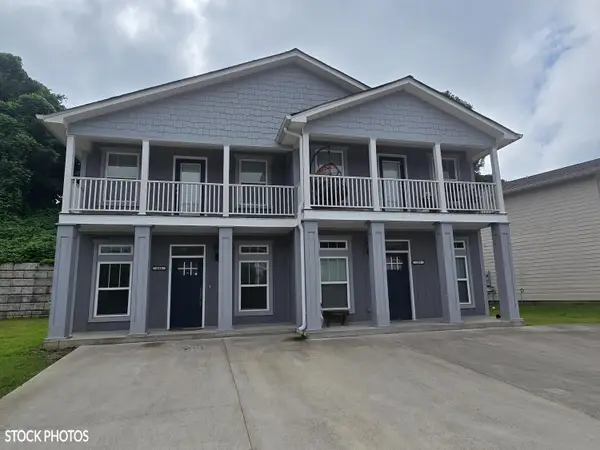3074 Harrison Pike, Cleveland, TN 37311
Local realty services provided by:Better Homes and Gardens Real Estate Gwin Realty
3074 Harrison Pike,Cleveland, TN 37311
$425,000
- 4 Beds
- 4 Baths
- 2,170 sq. ft.
- Single family
- Active
Listed by: darren miller
Office: exp realty, llc.
MLS#:1319307
Source:TN_KAAR
Price summary
- Price:$425,000
- Price per sq. ft.:$195.85
About this home
Welcome to this spacious 4 bedroom, 3 bath home offering 1,620 sq. ft. above ground and 550 sq. ft or so below ground, of comfortable living space on a private 2 acre lot. Featuring a desirable split floor plan, this home is designed for both functionality and style.
Inside, you'll find a bright, open layout with luxury vinyl flooring in the main living areas and plush carpet in the bedrooms for added comfort. The cozy gas fireplace serves as the centerpiece of the living room, creating a warm and inviting atmosphere. The kitchen offers plenty of cabinetry and workspace, perfect for everyday living or entertaining.
The primary suite includes a private bath and generous closet space, while additional bedrooms provide flexibility for family, guests, or a home office. The attached 2 car garage and partially finished basement offer ample storage and the potential for additional living or recreational space.
Enjoy peaceful country living with plenty of room to roam, garden, or host gatherings—all just a short drive from town conveniences. This move-in ready home combines modern comfort with space to grow!
Contact an agent
Home facts
- Year built:1984
- Listing ID #:1319307
- Added:115 day(s) ago
- Updated:February 11, 2026 at 03:36 PM
Rooms and interior
- Bedrooms:4
- Total bathrooms:4
- Full bathrooms:3
- Half bathrooms:1
- Living area:2,170 sq. ft.
Heating and cooling
- Cooling:Central Cooling
- Heating:Central
Structure and exterior
- Year built:1984
- Building area:2,170 sq. ft.
- Lot area:2 Acres
Schools
- High school:Walker Valley
- Middle school:Ocoee
- Elementary school:Prospect
Utilities
- Sewer:Septic Tank
Finances and disclosures
- Price:$425,000
- Price per sq. ft.:$195.85
New listings near 3074 Harrison Pike
- New
 $397,000Active5 beds 4 baths2,556 sq. ft.
$397,000Active5 beds 4 baths2,556 sq. ft.3302 Meadow Creek Way Ne, Cleveland, TN 37323
MLS# 1528351Listed by: REALTY ONE GROUP EXPERTS - New
 $199,900Active3 beds 1 baths924 sq. ft.
$199,900Active3 beds 1 baths924 sq. ft.1905 Newman Street Se, Cleveland, TN 37323
MLS# 20260692Listed by: RE/MAX EXPERIENCE - New
 $259,900Active3 beds 2 baths1,720 sq. ft.
$259,900Active3 beds 2 baths1,720 sq. ft.3560 Adkisson Drive Nw, Cleveland, TN 37312
MLS# 1528333Listed by: K W CLEVELAND - New
 $279,900Active3 beds 3 baths1,520 sq. ft.
$279,900Active3 beds 3 baths1,520 sq. ft.1902 Young Road Se, Cleveland, TN 37323
MLS# 3128112Listed by: KELLER WILLIAMS CLEVELAND - New
 $479,900Active-- beds 4 baths2,450 sq. ft.
$479,900Active-- beds 4 baths2,450 sq. ft.122 & 124 Courtland Crest Drive Sw, Cleveland, TN 37311
MLS# 20260681Listed by: KELLER WILLIAMS REALTY - CHATTANOOGA - LEE HWY - New
 $245,000Active3 beds 2 baths1,176 sq. ft.
$245,000Active3 beds 2 baths1,176 sq. ft.708 Westover Drive Sw, Cleveland, TN 37311
MLS# 1528313Listed by: ZACH TAYLOR - CHATTANOOGA - New
 $279,900Active3 beds 3 baths1,520 sq. ft.
$279,900Active3 beds 3 baths1,520 sq. ft.1902 Young Road Se, Cleveland, TN 37323
MLS# 1528316Listed by: K W CLEVELAND - New
 $189,000Active3.16 Acres
$189,000Active3.16 AcresLot 12 Old Chattanooga Pike Sw, Cleveland, TN 37311
MLS# 1528307Listed by: K W CLEVELAND - New
 $515,000Active3 beds 3 baths2,529 sq. ft.
$515,000Active3 beds 3 baths2,529 sq. ft.298 Cottonwood Bend Nw, Cleveland, TN 37312
MLS# 20260676Listed by: KELLER WILLIAMS REALTY - CHATTANOOGA - WASHINGTON ST - New
 $599,000Active3 beds 2 baths2,211 sq. ft.
$599,000Active3 beds 2 baths2,211 sq. ft.755 Golf View Drive Nw, Cleveland, TN 37312
MLS# 3127975Listed by: REAL BROKER

