309 Colony Lane Nw, Cleveland, TN 37312
Local realty services provided by:Better Homes and Gardens Real Estate Signature Brokers
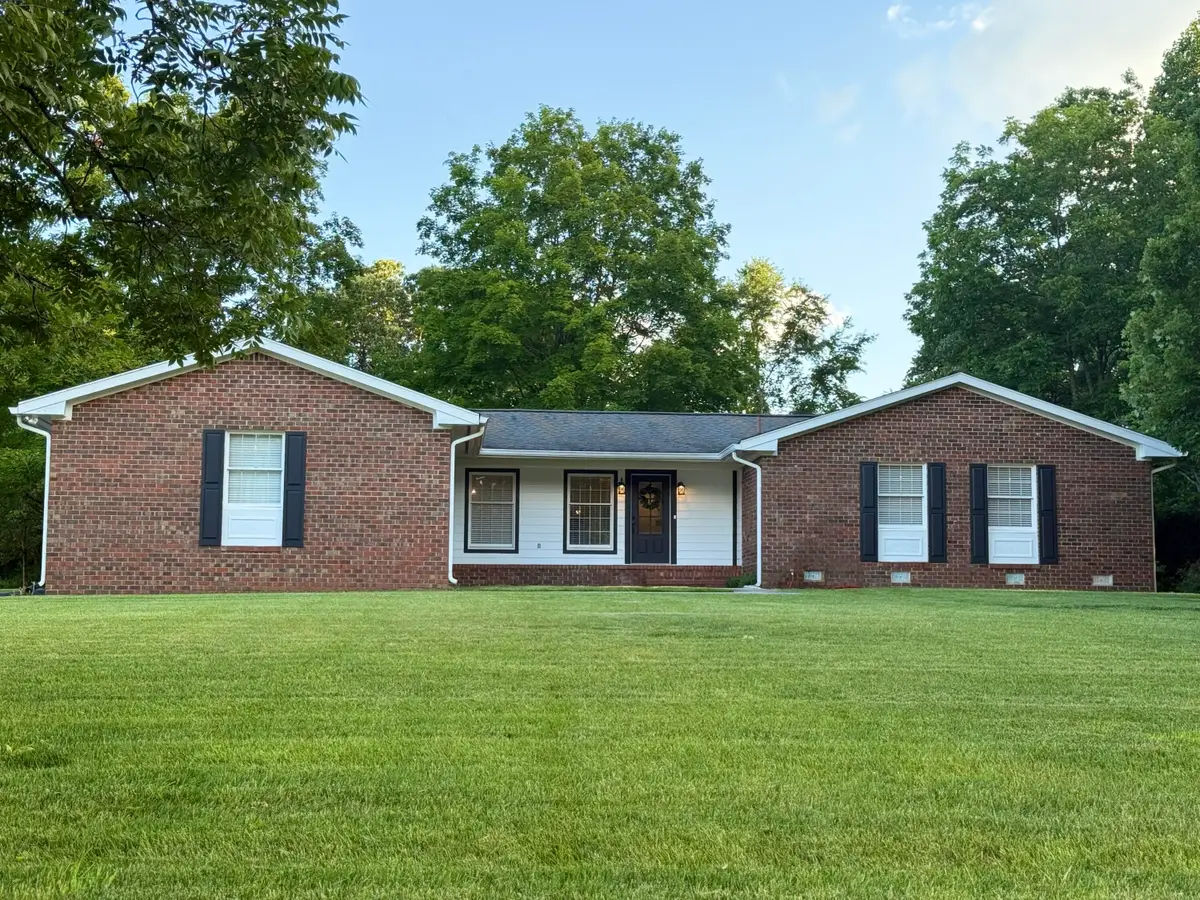
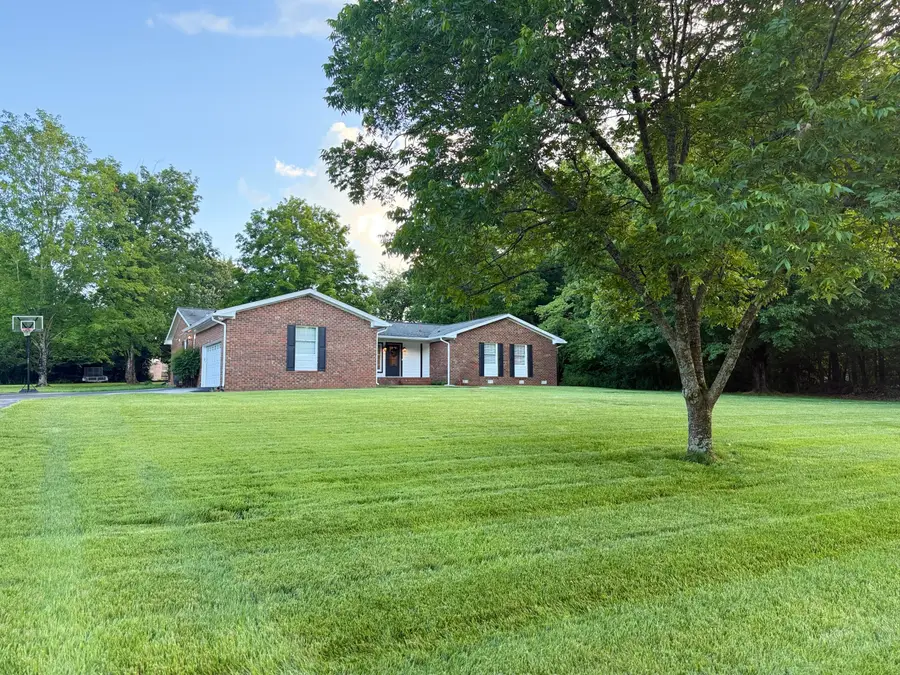
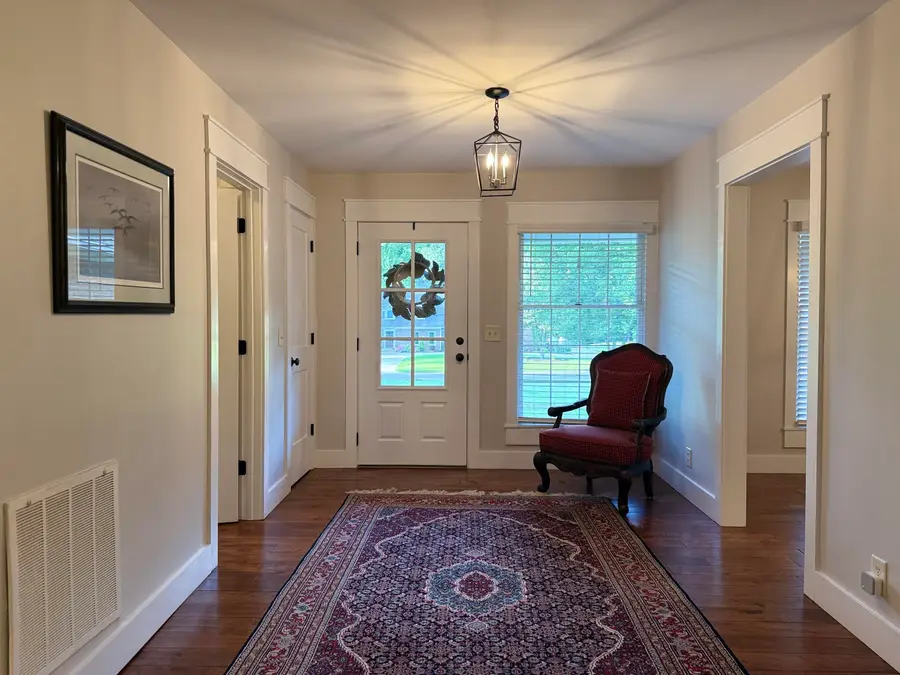
309 Colony Lane Nw,Cleveland, TN 37312
$509,000
- 4 Beds
- 3 Baths
- 2,454 sq. ft.
- Single family
- Active
Listed by:elizabeth davis
Office:award realty ii
MLS#:20253850
Source:TN_RCAR
Price summary
- Price:$509,000
- Price per sq. ft.:$207.42
About this home
Single-Level Ranch Home on 1.5 Acres Near Cleveland Country Club
Location and lifestyle come together in this beautifully updated single-level ranch home, perfectly situated on 1.5 acres just a short golf cart ride to Cleveland Country Club.
Inside, you'll be greeted by an open-concept layout with a fully remodeled kitchen featuring a large island, top-of-the-line appliances, and modern finishes. The updated flooring flows throughout, tying each space together seamlessly.
This home offers 4 spacious bedrooms, 2.5 bathrooms, and a two-car garage. The large primary suite includes a walk-in closet, a tiled shower, and a double vanity. Both guest bedrooms are generously sized, offering comfort for family or visitors.
Step outside to the oversized screened-in porch—perfect for barbecues, entertaining, or simply relaxing while overlooking the expansive yard. The acreage provides plenty of room for children to play or pets to roam freely.
With the Cleveland Country Club just around the corner, you'll enjoy easy access to golf, dining, and social activities.
Opportunities like this are rare—schedule your showing today and experience the charm of single-level living close to all the amenities of the Country Club!
Contact an agent
Home facts
- Year built:1978
- Listing Id #:20253850
- Added:1 day(s) ago
- Updated:August 18, 2025 at 04:34 PM
Rooms and interior
- Bedrooms:4
- Total bathrooms:3
- Full bathrooms:2
- Half bathrooms:1
- Living area:2,454 sq. ft.
Heating and cooling
- Cooling:Central Air
- Heating:Central, Electric
Structure and exterior
- Roof:Shingle
- Year built:1978
- Building area:2,454 sq. ft.
- Lot area:1.5 Acres
Schools
- High school:Walker Valley
- Middle school:Ocoee
- Elementary school:North Lee
Utilities
- Water:Public, Water Connected
- Sewer:Public Sewer, Sewer Connected
Finances and disclosures
- Price:$509,000
- Price per sq. ft.:$207.42
New listings near 309 Colony Lane Nw
- New
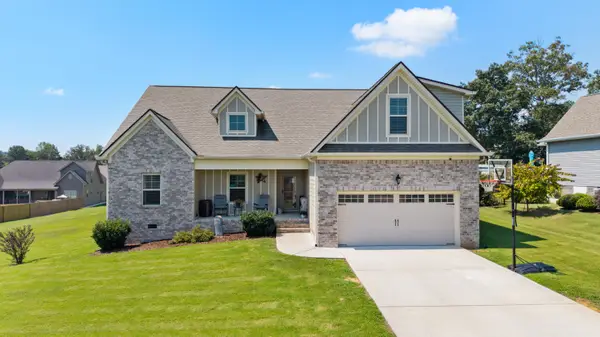 $498,000Active4 beds 3 baths2,295 sq. ft.
$498,000Active4 beds 3 baths2,295 sq. ft.136 Red Fox Lane Nw, Cleveland, TN 37312
MLS# 1518870Listed by: K W CLEVELAND - Open Sun, 1 to 3pmNew
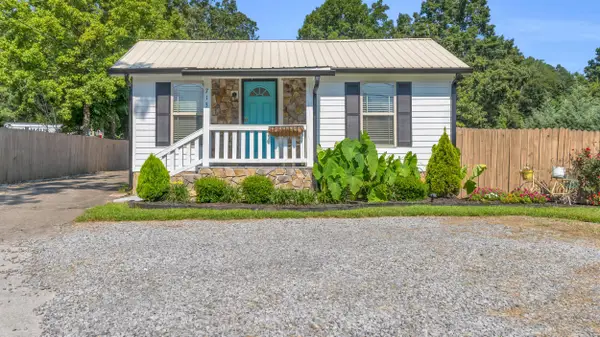 $279,900Active3 beds 2 baths1,440 sq. ft.
$279,900Active3 beds 2 baths1,440 sq. ft.713 Minnis Road, Cleveland, TN 37323
MLS# 20253856Listed by: RE/MAX REAL ESTATE PROFESSIONALS - New
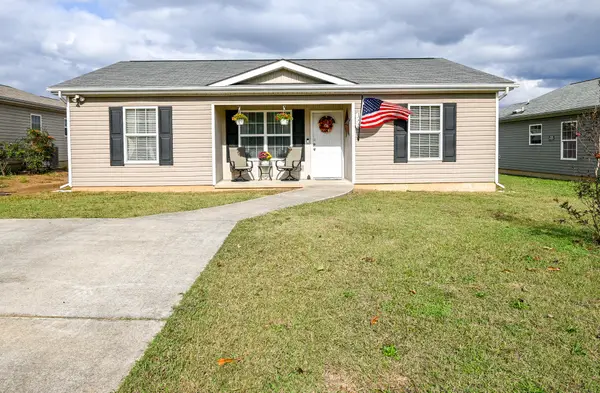 $245,000Active3 beds 2 baths1,156 sq. ft.
$245,000Active3 beds 2 baths1,156 sq. ft.1220 Victory Street Sw, Cleveland, TN 37311
MLS# 1518845Listed by: K W CLEVELAND - New
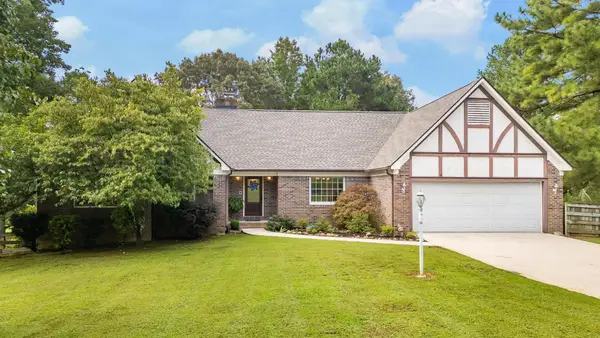 $499,000Active3 beds 2 baths1,833 sq. ft.
$499,000Active3 beds 2 baths1,833 sq. ft.275 Country Place Drive Nw, Cleveland, TN 37312
MLS# 2975465Listed by: KELLER WILLIAMS CLEVELAND  $314,900Pending3 beds 2 baths1,917 sq. ft.
$314,900Pending3 beds 2 baths1,917 sq. ft.2867 Benton Pike Ne, Cleveland, TN 37323
MLS# 20253843Listed by: RE/MAX EXPERIENCE $80,000Pending3 beds 2 baths1,016 sq. ft.
$80,000Pending3 beds 2 baths1,016 sq. ft.2006 Sun Hill Road Sw, Cleveland, TN 37311
MLS# 1518804Listed by: RICHARDSON GROUP KW CLEVELAND- New
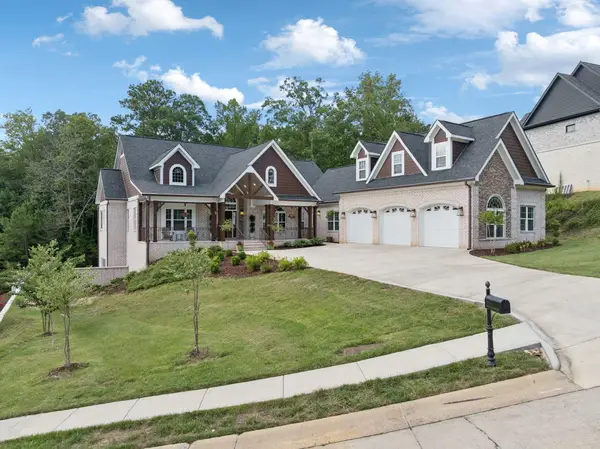 $1,400,000Active4 beds 5 baths3,800 sq. ft.
$1,400,000Active4 beds 5 baths3,800 sq. ft.717 Pembridge Circle, Cleveland, TN 37312
MLS# 1518800Listed by: BENDER REALTY - New
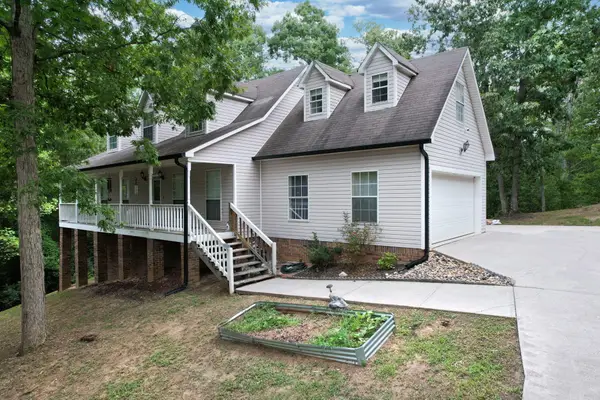 $410,000Active4 beds 3 baths3,200 sq. ft.
$410,000Active4 beds 3 baths3,200 sq. ft.130 Zion Drive Nw, Cleveland, TN 37312
MLS# 20253820Listed by: EPIQUE REALTY - New
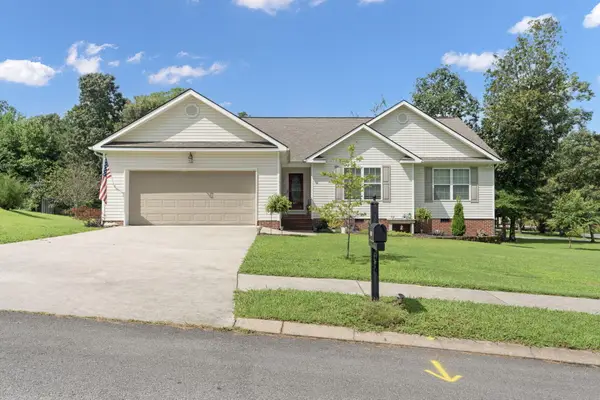 $399,000Active3 beds 2 baths1,710 sq. ft.
$399,000Active3 beds 2 baths1,710 sq. ft.274 Webb Lane Lane Ne, Cleveland, TN 37323
MLS# 20253816Listed by: EXIT PROVISION REALTY
