310 Mohawk Drive Nw, Cleveland, TN 37312
Local realty services provided by:Better Homes and Gardens Real Estate Signature Brokers
310 Mohawk Drive Nw,Cleveland, TN 37312
$250,000
- 3 Beds
- 3 Baths
- 2,314 sq. ft.
- Single family
- Pending
Listed by:cindi richardson
Office:richardson group kw cleveland
MLS#:20254244
Source:TN_RCAR
Price summary
- Price:$250,000
- Price per sq. ft.:$108.04
About this home
NORTH CLEVELAND + 3 BEDROOM HOME | This 3-bedroom home offers space, comfort, and plenty of potential. A welcoming front room greets you upon entry, leading into a formal dining room that provides the perfect spot for family gatherings or entertaining guests. The spacious living room is highlighted by a classic brick fireplace, creating a warm and cozy atmosphere. The kitchen is designed with the cook in mind, featuring an abundance of cabinet and counter space, as well as a breakfast bar that's ideal for casual dining. Downstairs, a large basement provides endless possibilities—whether you envision a recreation room, home gym, workshop, or simply extra storage space. Outside, you'll find a back deck that's perfect for enjoying morning coffee, grilling out, or relaxing at the end of the day, along with a storage shed for all your tools and lawn equipment. Conveniently located in North Cleveland, this home combines a comfort, potential, and a great location!
*Home comes AS IS
Contact an agent
Home facts
- Year built:1967
- Listing ID #:20254244
- Added:54 day(s) ago
- Updated:October 31, 2025 at 07:30 AM
Rooms and interior
- Bedrooms:3
- Total bathrooms:3
- Full bathrooms:2
- Half bathrooms:1
- Living area:2,314 sq. ft.
Heating and cooling
- Cooling:Central Air
- Heating:Central
Structure and exterior
- Roof:Shingle
- Year built:1967
- Building area:2,314 sq. ft.
- Lot area:0.34 Acres
Schools
- High school:Cleveland
- Middle school:Cleveland
- Elementary school:Ross-Yates
Utilities
- Water:Public, Water Connected
- Sewer:Public Sewer, Sewer Connected
Finances and disclosures
- Price:$250,000
- Price per sq. ft.:$108.04
New listings near 310 Mohawk Drive Nw
- New
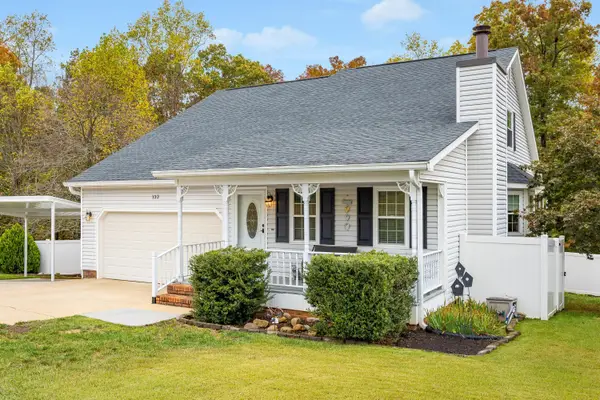 $429,900Active4 beds 3 baths2,238 sq. ft.
$429,900Active4 beds 3 baths2,238 sq. ft.132 Alexanders Circle Nw, Cleveland, TN 37312
MLS# 20255159Listed by: CENTURY 21 1ST CHOICE REALTORS - New
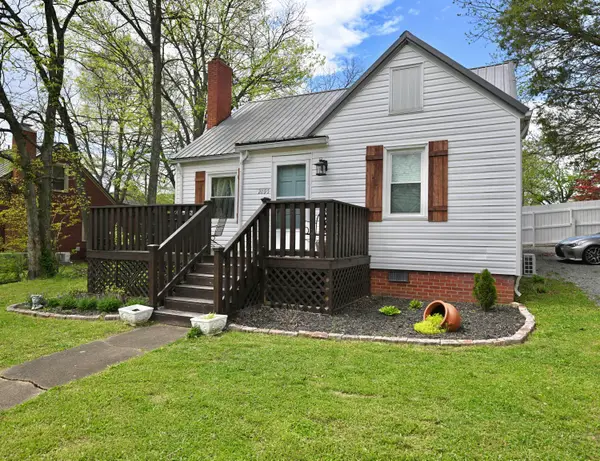 $455,900Active5 beds 3 baths1,899 sq. ft.
$455,900Active5 beds 3 baths1,899 sq. ft.2095 Church Street Ne, Cleveland, TN 37311
MLS# 20255157Listed by: BENDER REALTY - New
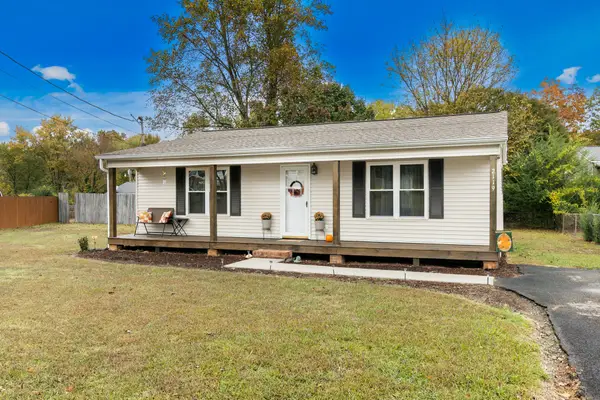 $224,000Active2 beds 1 baths884 sq. ft.
$224,000Active2 beds 1 baths884 sq. ft.2119 Spring Meadow Lane Se, Cleveland, TN 37311
MLS# 20255156Listed by: KW CLEVELAND - New
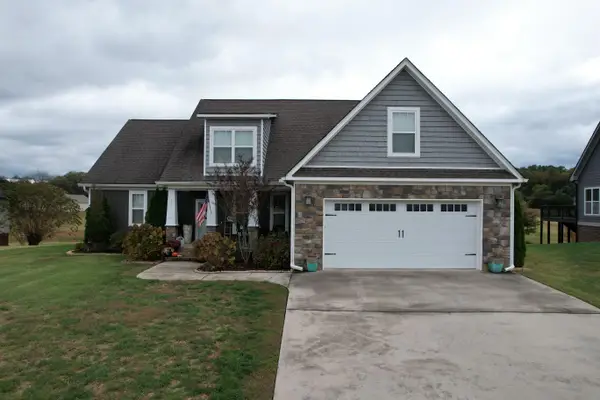 $625,000Active4 beds 3 baths2,968 sq. ft.
$625,000Active4 beds 3 baths2,968 sq. ft.137 Windswept Drive Ne, Cleveland, TN 37312
MLS# 20255153Listed by: AWARD REALTY II - New
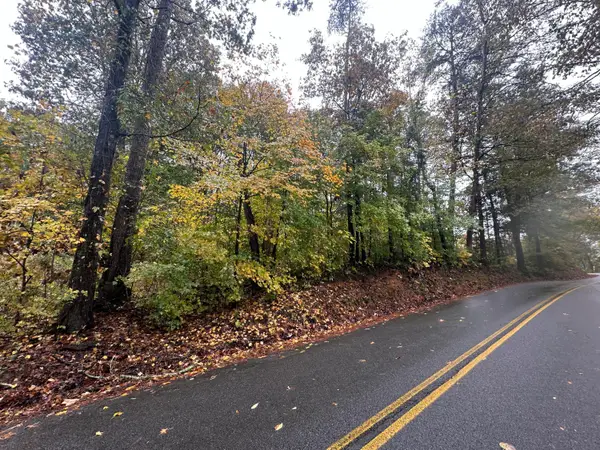 $65,000Active0.72 Acres
$65,000Active0.72 AcresLot 6 Candies Creek Ridge Road Nw, Cleveland, TN 37312
MLS# 20255150Listed by: KW CLEVELAND - New
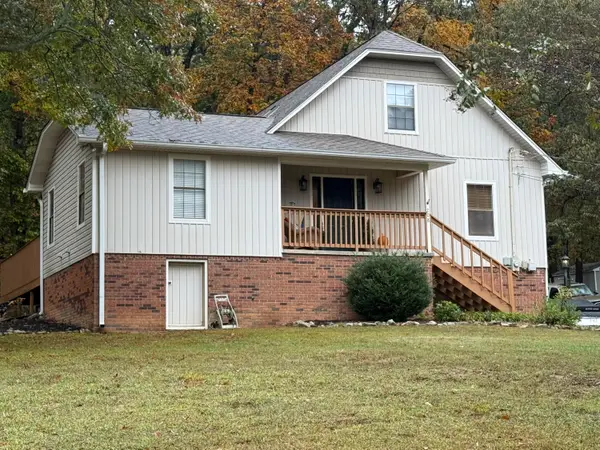 $359,900Active3 beds 2 baths1,973 sq. ft.
$359,900Active3 beds 2 baths1,973 sq. ft.208 Fairhill Drive Ne, Cleveland, TN 37323
MLS# 20255151Listed by: RE/MAX EXPERIENCE - New
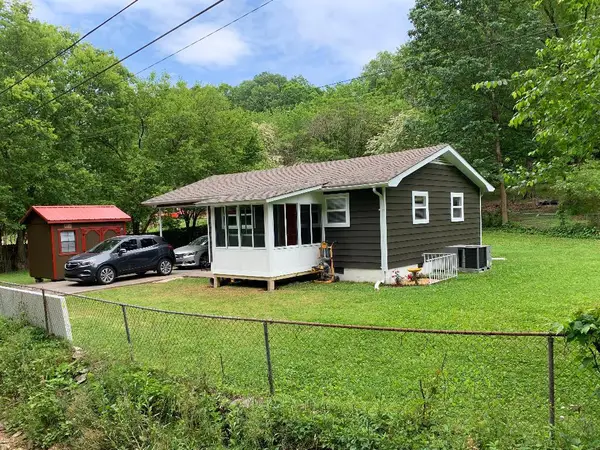 $179,900Active2 beds 1 baths700 sq. ft.
$179,900Active2 beds 1 baths700 sq. ft.1715 Mcdonald Lane Sw, Cleveland, TN 37311
MLS# 20255152Listed by: KELLER WILLIAMS - ATHENS - New
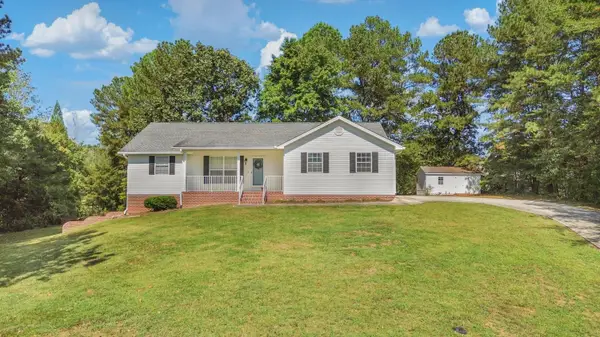 $409,900Active3 beds 3 baths2,455 sq. ft.
$409,900Active3 beds 3 baths2,455 sq. ft.151 Elaine Lane Nw, Cleveland, TN 37312
MLS# 20255147Listed by: RE/MAX EXPERIENCE - New
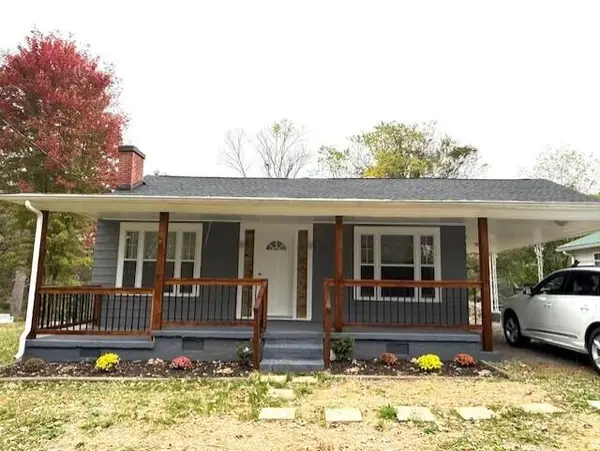 $279,900Active4 beds 2 baths1,711 sq. ft.
$279,900Active4 beds 2 baths1,711 sq. ft.417 Crest Drive Sw, Cleveland, TN 37311
MLS# 20255148Listed by: FLETCHER BRIGHT COMPANY - New
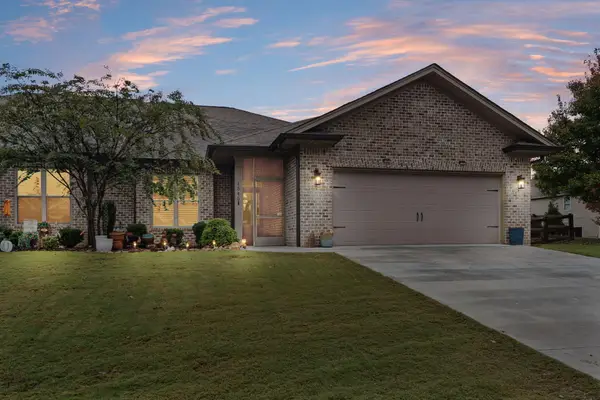 Listed by BHGRE$454,000Active3 beds 3 baths1,912 sq. ft.
Listed by BHGRE$454,000Active3 beds 3 baths1,912 sq. ft.1545 37th Street Ne, Cleveland, TN 37312
MLS# 1523137Listed by: BETTER HOMES AND GARDENS REAL ESTATE SIGNATURE BROKERS
