3113 Parkstone Cove Nw, Cleveland, TN 37312
Local realty services provided by:Better Homes and Gardens Real Estate Jackson Realty
3113 Parkstone Cove Nw,Cleveland, TN 37312
$299,900
- 2 Beds
- 2 Baths
- 1,013 sq. ft.
- Single family
- Active
Listed by: scott blackmon
Office: keller williams realty
MLS#:1522338
Source:TN_CAR
Price summary
- Price:$299,900
- Price per sq. ft.:$296.05
- Monthly HOA dues:$16.67
About this home
New construction Craftsman Style Charmer! New deck and new front door added 12/1 at no additional cost. Priced below comps in same subdivision. This brand-new 2-bedroom, 2-bathroom home perfectly blends timeless craftsmanship with modern comfort and efficiency. Designed with a Craftsman-style exterior and farmhouse-inspired trim, this home welcomes you with charm and attention to detail at every turn.
Step inside to find a bright, open floor plan highlighted by vaulted ceilings that create a spacious and inviting living area. The kitchen is a showstopper—complete with granite countertops, stainless steel appliances, and stylish finishes that make it as functional as it is beautiful. The primary suite offers a private retreat featuring a stunning walk-in subway tile shower, double vanity, and high-quality finishes throughout.
Built with long-term value in mind, this home includes a conditioned crawl space for improved comfort, air quality, and storage options. You'll also enjoy the peace of mind that comes with a one-year builder warranty, ensuring your investment is protected.
Key Features:
Craftsman design with farmhouse-inspired trim and timeless curb appeal
Vaulted ceilings and open layout for a spacious feel
Granite countertops in kitchen and bathrooms
Stainless steel appliances for modern convenience
Conditioned crawl space for comfort and efficiency
Primary suite with elegant subway tile shower and double vanity
Low HOA fee: only $200 per year (about $17/month)
Ideal location: minutes from I-75, Cleveland State, Cleveland High School, Target, Walmart, and great dining options
If you've been searching for a new home that combines style, practicality, and convenience, look no further. This one-story gem at 3113 Parkstone Cove is move-in ready and waiting to welcome you home.
Schedule your showing today and experience the charm, quality, and comfort that make this Craftsman-style home truly special and why Parkstone Village is highly sought after.
Contact an agent
Home facts
- Year built:2025
- Listing ID #:1522338
- Added:57 day(s) ago
- Updated:December 11, 2025 at 03:45 PM
Rooms and interior
- Bedrooms:2
- Total bathrooms:2
- Full bathrooms:2
- Living area:1,013 sq. ft.
Heating and cooling
- Cooling:Ceiling Fan(s), Central Air
- Heating:Central, Heating
Structure and exterior
- Roof:Shingle
- Year built:2025
- Building area:1,013 sq. ft.
- Lot area:0.13 Acres
Utilities
- Water:Public, Water Connected
- Sewer:Public Sewer, Sewer Connected
Finances and disclosures
- Price:$299,900
- Price per sq. ft.:$296.05
- Tax amount:$306
New listings near 3113 Parkstone Cove Nw
- New
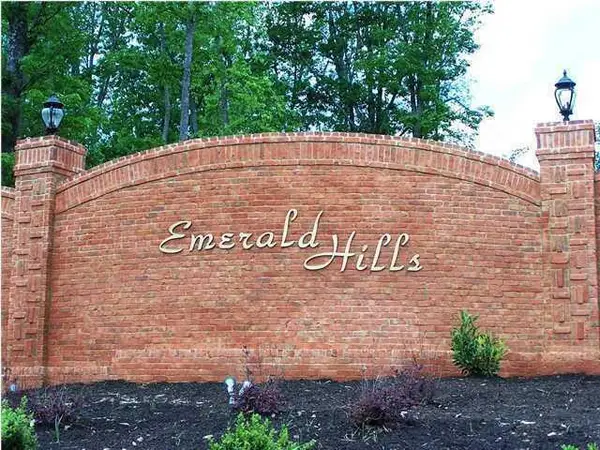 $79,900Active0.39 Acres
$79,900Active0.39 Acres2048 Volunteer Drive Sw, Cleveland, TN 37311
MLS# 20255752Listed by: REALTY ONE GROUP EXPERTS - CHATTANOOGA - New
 $324,900Active3 beds 2 baths1,704 sq. ft.
$324,900Active3 beds 2 baths1,704 sq. ft.117 Caperton Drive Ne, Cleveland, TN 37312
MLS# 20255749Listed by: KW CLEVELAND - New
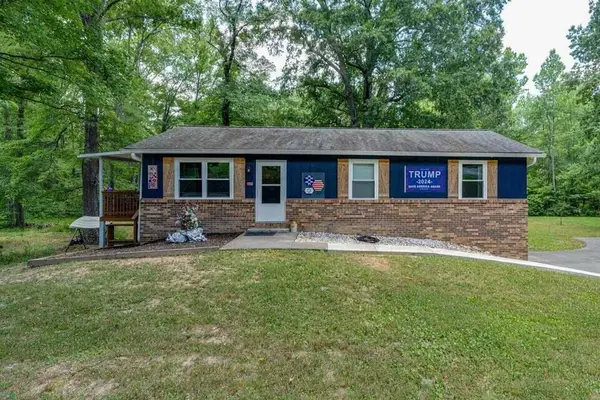 $325,000Active2 beds 2 baths1,536 sq. ft.
$325,000Active2 beds 2 baths1,536 sq. ft.101 Homestead Street Ne, Cleveland, TN 37323
MLS# 1525107Listed by: K W CLEVELAND - New
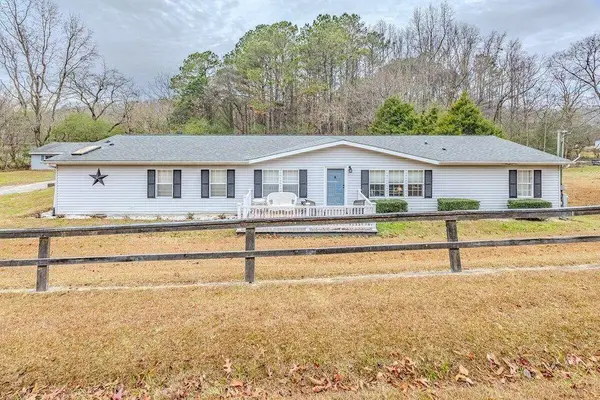 $319,000Active5 beds 2 baths2,356 sq. ft.
$319,000Active5 beds 2 baths2,356 sq. ft.357 Rabbit Valley Road Nw, Cleveland, TN 37312
MLS# 1525111Listed by: K W CLEVELAND - Open Sun, 2 to 4pmNew
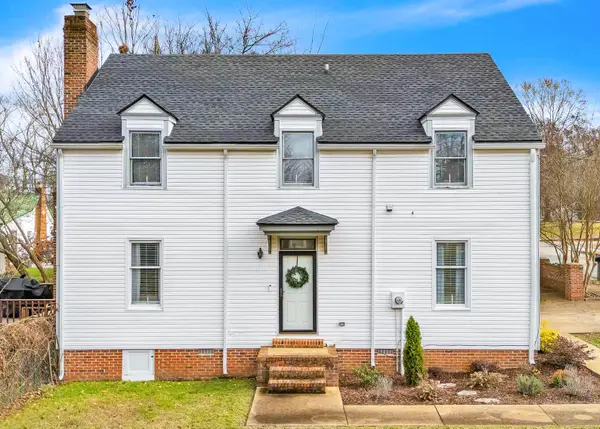 $298,000Active2 beds 2 baths1,092 sq. ft.
$298,000Active2 beds 2 baths1,092 sq. ft.538 8th Street Nw, Cleveland, TN 37311
MLS# 1524946Listed by: RICHARDSON GROUP KW CLEVELAND - New
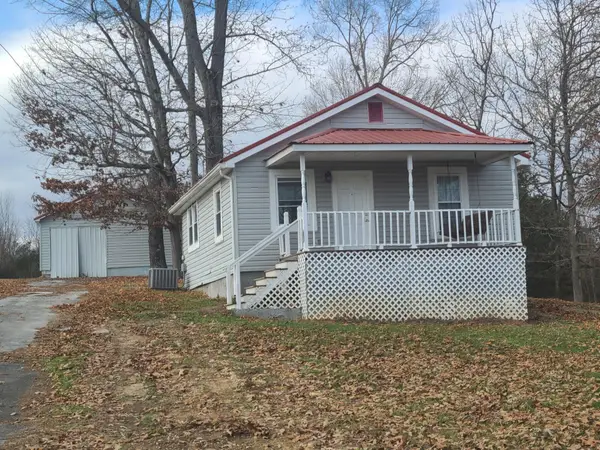 $250,000Active2 beds 1 baths721 sq. ft.
$250,000Active2 beds 1 baths721 sq. ft.3030 Mcreynolds Avenue Se, Cleveland, TN 37323
MLS# 1525101Listed by: CRYE-LEIKE, REALTORS - New
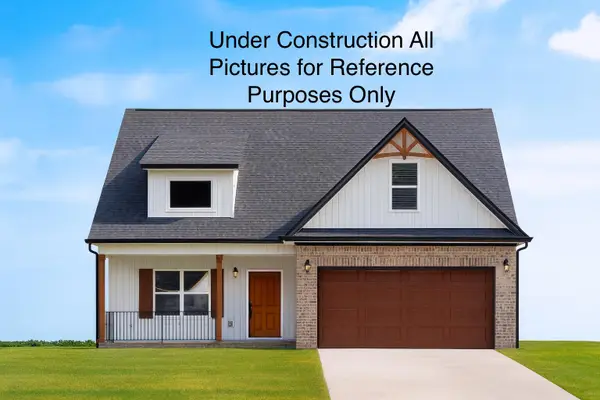 $407,900Active3 beds 3 baths1,700 sq. ft.
$407,900Active3 beds 3 baths1,700 sq. ft.260 Lamar Lawson Road Ne, Cleveland, TN 37323
MLS# 20255737Listed by: RE/MAX EXPERIENCE - New
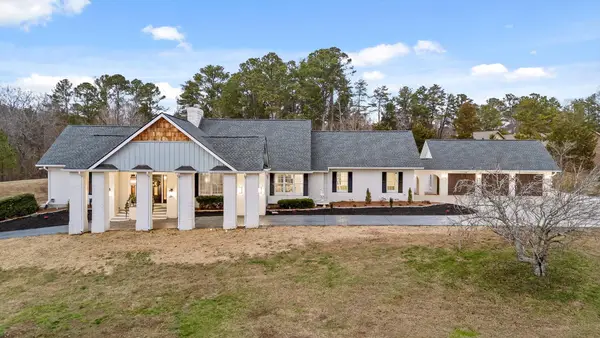 $1,150,000Active6 beds 5 baths6,474 sq. ft.
$1,150,000Active6 beds 5 baths6,474 sq. ft.3176 Chestnut Circle Nw, Cleveland, TN 37312
MLS# 1525087Listed by: REAL ESTATE PARTNERS CHATTANOOGA LLC - New
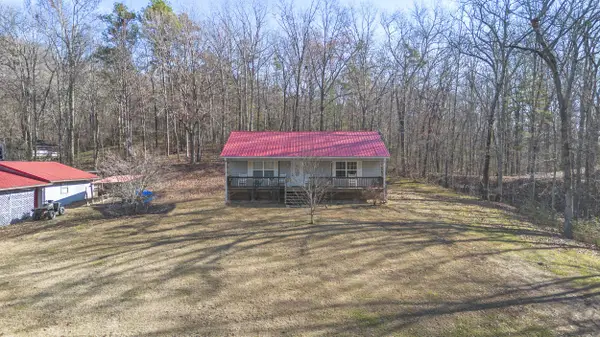 $310,000Active2 beds 1 baths1,120 sq. ft.
$310,000Active2 beds 1 baths1,120 sq. ft.221 Hughes Road Se, Cleveland, TN 37323
MLS# 1525090Listed by: BENDER REALTY - New
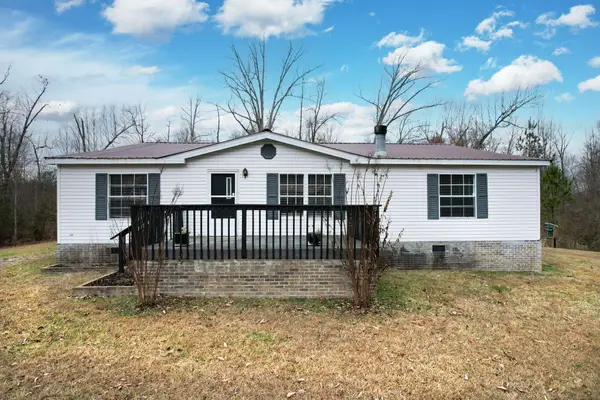 $240,000Active3 beds 2 baths1,152 sq. ft.
$240,000Active3 beds 2 baths1,152 sq. ft.139 Fox Farm Trail Se, Cleveland, TN 37323
MLS# 1525076Listed by: EXP REALTY LLC
