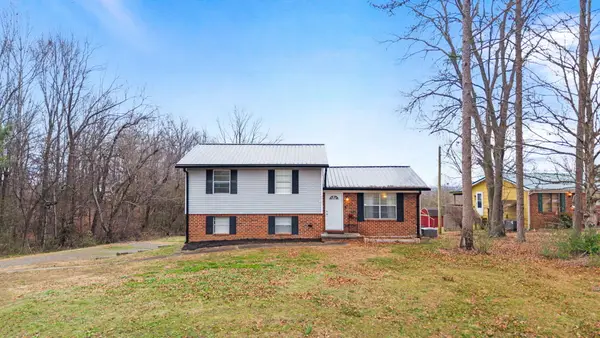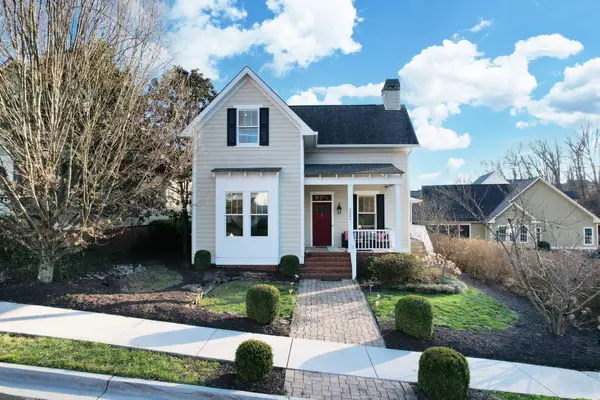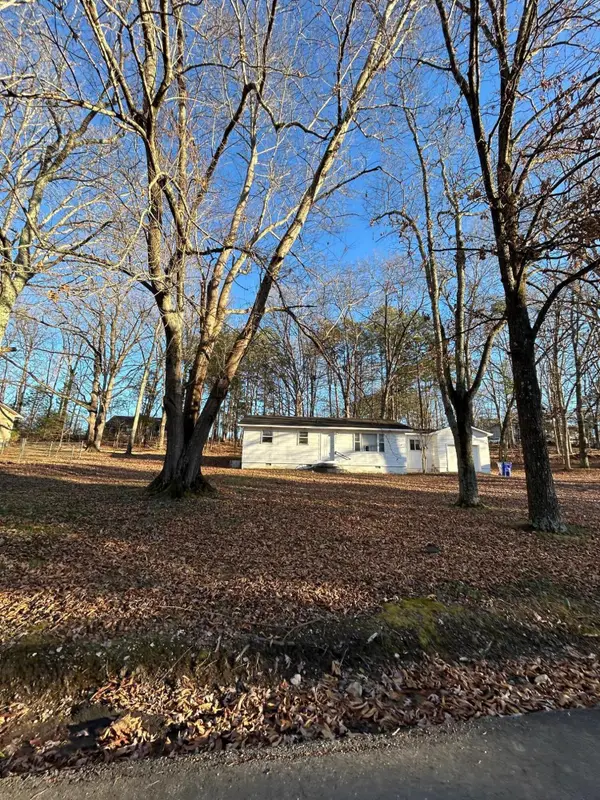313 Springhill Drive Ne, Cleveland, TN 37312
Local realty services provided by:Better Homes and Gardens Real Estate Jackson Realty
313 Springhill Drive Ne,Cleveland, TN 37312
$419,900
- 3 Beds
- 2 Baths
- 1,738 sq. ft.
- Single family
- Active
Listed by: margie keller
Office: compass group realty,llc
MLS#:1523187
Source:TN_CAR
Price summary
- Price:$419,900
- Price per sq. ft.:$241.6
About this home
WOW.....this one is a beauty. Come see this totally updated home with all the modern touches. Everything is new from the floors to the ceilings. Step up on the flagstone steps to the front covered rocking chair front porch. As you entry the foyer you will not be disappointed in the open floor plan featuring engineered hardwood flooring throughout the home, storage closet and additional coat closet. To the right is the open living room with gas log fireplace with cedar mantle, vaulted ceiling with wood beam, ceiling fan and a door leading out to the patio. The living room is accented by a cedar cased opening to the kitchen/dining space. Anyone would love to cook or entertain in this chef kitchen. All new stainless appliances, white shaker cabinets and oversized island with granite counter tops. The brushed gold fixtures and pulls, tiled backsplash and crown molding add style and class. The kitchen has an abundance of cabinets including a pantry. The kitchen is open to the dining space with a beautiful brushed gold modern chandelier. The double garage is conveniently located just off the kitchen and has new sheet rocked walls. Plenty of space in the laundry room which also has overhead cabinets for additional storage. The bright master suite features a spa like bath with walk in tiled shower with glass door, tile flooring, new vanity and brushed gold fixtures. Plenty of space in the walk in closet. The two additional bedrooms feature ample space, 2 closets and ceiling fans and share a bathroom featuring a free standing soaking tub. The home features crown molding, new windows with plantation shutters throughout and new duct work. The kids and animals will love all the space to roam in the oversized level back yard with birch trees and a creek meandering the back of the property. Enjoy your morning coffee or afternoon dinners on the oversized concrete patio.
Contact an agent
Home facts
- Year built:1976
- Listing ID #:1523187
- Added:324 day(s) ago
- Updated:January 18, 2026 at 03:41 PM
Rooms and interior
- Bedrooms:3
- Total bathrooms:2
- Full bathrooms:2
- Living area:1,738 sq. ft.
Heating and cooling
- Cooling:Ceiling Fan(s), Electric
- Heating:Central, Electric, Heating
Structure and exterior
- Roof:Asphalt, Shingle
- Year built:1976
- Building area:1,738 sq. ft.
- Lot area:0.44 Acres
Utilities
- Water:Public, Water Connected
- Sewer:Public Sewer, Sewer Connected
Finances and disclosures
- Price:$419,900
- Price per sq. ft.:$241.6
- Tax amount:$1,701
New listings near 313 Springhill Drive Ne
- New
 $285,000Active3 beds 2 baths1,080 sq. ft.
$285,000Active3 beds 2 baths1,080 sq. ft.1492 SW Parker Avenue, Cleveland, TN 37311
MLS# 1526909Listed by: ROGUE REAL ESTATE COMPANY LLC - New
 $289,900Active2 beds 3 baths1,400 sq. ft.
$289,900Active2 beds 3 baths1,400 sq. ft.3236 Green Turtle Lane Ne #10b, Cleveland, TN 37323
MLS# 1526907Listed by: THE GROUP REAL ESTATE BROKERAGE - New
 $429,900Active3 beds 2 baths1,777 sq. ft.
$429,900Active3 beds 2 baths1,777 sq. ft.3063 Discovery Drive Nw #30, Cleveland, TN 37312
MLS# 1526885Listed by: PRATT HOMES, LLC - New
 $289,900Active2 beds 3 baths1,400 sq. ft.
$289,900Active2 beds 3 baths1,400 sq. ft.3236 Green Turtle Lane Ne, Cleveland, TN 37323
MLS# 20260286Listed by: THE GROUP REAL ESTATE BROKERAGE - New
 $379,900Active3 beds 2 baths2,315 sq. ft.
$379,900Active3 beds 2 baths2,315 sq. ft.5043 Glen Oaks Trail Ne, Cleveland, TN 37312
MLS# 1526867Listed by: RE/MAX EXPERIENCE - New
 $525,000Active3 beds 3 baths3,752 sq. ft.
$525,000Active3 beds 3 baths3,752 sq. ft.5033 Frontage Road Nw, Cleveland, TN 37312
MLS# 20260279Listed by: KW CLEVELAND - New
 $630,000Active3 beds 4 baths2,560 sq. ft.
$630,000Active3 beds 4 baths2,560 sq. ft.Lot 23 Grove Park Ne, Cleveland, TN 37312
MLS# 20260276Listed by: RICHARDSON GROUP - New
 $224,000Active3 beds 1 baths1,014 sq. ft.
$224,000Active3 beds 1 baths1,014 sq. ft.3477 Crawford Drive Se, Cleveland, TN 37323
MLS# 1526840Listed by: BENDER REALTY - New
 $520,000Active4 beds 3 baths1,822 sq. ft.
$520,000Active4 beds 3 baths1,822 sq. ft.2664 Spring Creek Drive, Cleveland, TN 37311
MLS# 1526847Listed by: AWARD REALTY - New
 $299,000Active3 beds 1 baths1,148 sq. ft.
$299,000Active3 beds 1 baths1,148 sq. ft.3930 NE Stephens Road, Cleveland, TN 37312
MLS# 1526860Listed by: K W CLEVELAND
