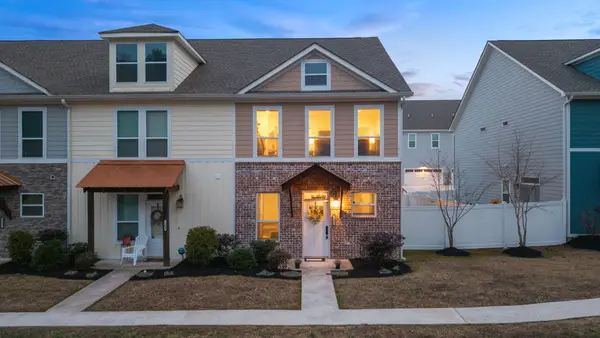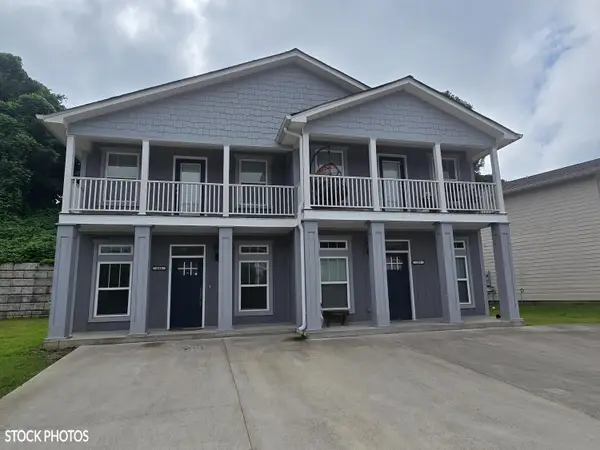3148 NW Kinders Way, Cleveland, TN 37312
Local realty services provided by:Better Homes and Gardens Real Estate Jackson Realty
3148 NW Kinders Way,Cleveland, TN 37312
$435,000
- 4 Beds
- 3 Baths
- 2,175 sq. ft.
- Single family
- Active
Listed by: cindi richardson
Office: richardson group
MLS#:1326354
Source:TN_KAAR
Price summary
- Price:$435,000
- Price per sq. ft.:$200
- Monthly HOA dues:$8.33
About this home
STUNNING, LIKE-NEW NORTH CLEVELAND HOME - This beautiful craftsman-style home in North Cleveland welcomes you with charming curb appeal and elegant finishes. Inside, the spacious open floor plan in the common living area features hardwood floors, a fireplace, and tall, two story ceilings that let in tons of natural light. The kitchen is a dream with beautiful countertops, tile backsplash, and two tone cabinets. The owner's suite is a true retreat with a jetted tub, double bowl vanity and tile walk-in shower. Upstairs, a loft area is ideal for those looking to work from home, or could be used as play room or media area. Three additional bedrooms and a full bathroom round off the rest of the home. Enjoy relaxing evenings on the patio overlooking the privacy fenced backyard. Situated in a cul-de-sac in the new and desirable Brookmore subdivision, you don't want to miss out on this gorgeous home!
Contact an agent
Home facts
- Year built:2024
- Listing ID #:1326354
- Added:30 day(s) ago
- Updated:February 11, 2026 at 03:36 PM
Rooms and interior
- Bedrooms:4
- Total bathrooms:3
- Full bathrooms:2
- Half bathrooms:1
- Living area:2,175 sq. ft.
Heating and cooling
- Cooling:Central Cooling
- Heating:Central, Electric
Structure and exterior
- Year built:2024
- Building area:2,175 sq. ft.
- Lot area:0.38 Acres
Schools
- High school:Cleveland
- Middle school:Cleveland
- Elementary school:Candy's Creek Cherokee
Utilities
- Sewer:Public Sewer
Finances and disclosures
- Price:$435,000
- Price per sq. ft.:$200
New listings near 3148 NW Kinders Way
- New
 $397,000Active5 beds 4 baths2,556 sq. ft.
$397,000Active5 beds 4 baths2,556 sq. ft.3302 Meadow Creek Way Ne, Cleveland, TN 37323
MLS# 1528351Listed by: REALTY ONE GROUP EXPERTS - New
 $199,900Active3 beds 1 baths924 sq. ft.
$199,900Active3 beds 1 baths924 sq. ft.1905 Newman Street Se, Cleveland, TN 37323
MLS# 20260692Listed by: RE/MAX EXPERIENCE - New
 $259,900Active3 beds 2 baths1,720 sq. ft.
$259,900Active3 beds 2 baths1,720 sq. ft.3560 Adkisson Drive Nw, Cleveland, TN 37312
MLS# 1528333Listed by: K W CLEVELAND - New
 $279,900Active3 beds 3 baths1,520 sq. ft.
$279,900Active3 beds 3 baths1,520 sq. ft.1902 Young Road Se, Cleveland, TN 37323
MLS# 3128112Listed by: KELLER WILLIAMS CLEVELAND - New
 $479,900Active-- beds 4 baths2,450 sq. ft.
$479,900Active-- beds 4 baths2,450 sq. ft.122 & 124 Courtland Crest Drive Sw, Cleveland, TN 37311
MLS# 20260681Listed by: KELLER WILLIAMS REALTY - CHATTANOOGA - LEE HWY - New
 $245,000Active3 beds 2 baths1,176 sq. ft.
$245,000Active3 beds 2 baths1,176 sq. ft.708 Westover Drive Sw, Cleveland, TN 37311
MLS# 1528313Listed by: ZACH TAYLOR - CHATTANOOGA - New
 $279,900Active3 beds 3 baths1,520 sq. ft.
$279,900Active3 beds 3 baths1,520 sq. ft.1902 Young Road Se, Cleveland, TN 37323
MLS# 1528316Listed by: K W CLEVELAND - New
 $189,000Active3.16 Acres
$189,000Active3.16 AcresLot 12 Old Chattanooga Pike Sw, Cleveland, TN 37311
MLS# 1528307Listed by: K W CLEVELAND - New
 $515,000Active3 beds 3 baths2,529 sq. ft.
$515,000Active3 beds 3 baths2,529 sq. ft.298 Cottonwood Bend Nw, Cleveland, TN 37312
MLS# 20260676Listed by: KELLER WILLIAMS REALTY - CHATTANOOGA - WASHINGTON ST - New
 $599,000Active3 beds 2 baths2,211 sq. ft.
$599,000Active3 beds 2 baths2,211 sq. ft.755 Golf View Drive Nw, Cleveland, TN 37312
MLS# 3127975Listed by: REAL BROKER

