3212 Green Turtle Lane Ne #12d, Cleveland, TN 37323
Local realty services provided by:Better Homes and Gardens Real Estate Jackson Realty
3212 Green Turtle Lane Ne #12d,Cleveland, TN 37323
$299,900
- 2 Beds
- 3 Baths
- 1,397 sq. ft.
- Townhouse
- Pending
Listed by: kelli crane
Office: the group real estate brokerage
MLS#:1512328
Source:TN_CAR
Price summary
- Price:$299,900
- Price per sq. ft.:$214.67
- Monthly HOA dues:$95
About this home
Welcome to The Abaco - Cleveland's newest community featuring beautiful townhomes and a dog park! Enjoy low-maintenance, lifestyle living in desirable North Cleveland, just minutes from shopping and popular restaurants. The Marion 2 Car Garage floor plan offers a touch of elegance and extra space with its 1,397 square feet of well-designed living. With 2 bedrooms, 2.5 bathrooms, and a 2-car garage, this townhome blends functionality with the charm of an end unit, giving you more natural light and a little more privacy. The main level features a bright, open-concept layout, ideal for entertaining or enjoying cozy evenings at home. The kitchen takes center stage with its sleek design and practical flow, seamlessly connecting to the dining and living areas. A convenient half bath is located downstairs, adding extra functionality for guests, and the back patio offers a perfect outdoor retreat for relaxing or grilling. Upstairs, the spacious master suite offers a retreat-like feel, complete with a private en-suite bathroom and an oversized closet for all your wardrobe needs. A pocket office on the second floor provides a quiet and private workspace, perfect for remote work or studying. The second bedroom is equally comfortable, conveniently located near a full bathroom. The upstairs laundry room ensures added convenience for your daily routines. With its extra garage space, end-unit privacy, and thoughtfully planned features, the Marion combines practicality and charm. Please note: Photos shown are of a similar unit and may not reflect the exact finishes of this listing. A staged model is available to view! Explore the 3D tour of the same floor plan here: bit.ly/3210GreenTurtleLn
Owner/Agent
Contact an agent
Home facts
- Year built:2025
- Listing ID #:1512328
- Added:319 day(s) ago
- Updated:January 10, 2026 at 08:47 AM
Rooms and interior
- Bedrooms:2
- Total bathrooms:3
- Full bathrooms:2
- Half bathrooms:1
- Living area:1,397 sq. ft.
Heating and cooling
- Cooling:Central Air, Electric
- Heating:Central, Electric, Heating
Structure and exterior
- Roof:Shingle
- Year built:2025
- Building area:1,397 sq. ft.
- Lot area:0.11 Acres
Utilities
- Water:Public
- Sewer:Public Sewer, Sewer Connected
Finances and disclosures
- Price:$299,900
- Price per sq. ft.:$214.67
New listings near 3212 Green Turtle Lane Ne #12d
- New
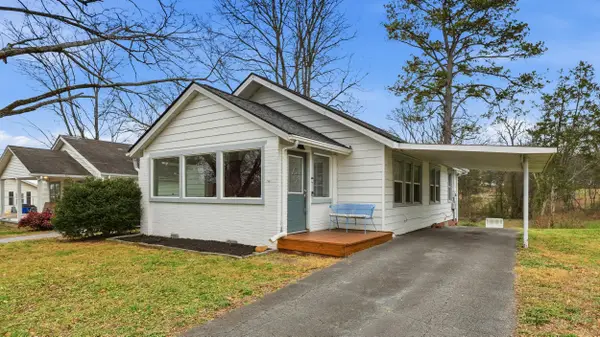 $219,900Active2 beds 2 baths1,204 sq. ft.
$219,900Active2 beds 2 baths1,204 sq. ft.413 Crest Drive Sw, Cleveland, TN 37311
MLS# 1526352Listed by: RE/MAX R. E. PROFESSIONALS - New
 $249,900Active2 beds 1 baths1,236 sq. ft.
$249,900Active2 beds 1 baths1,236 sq. ft.1809 Elrod Street Se, Cleveland, TN 37311
MLS# 20260152Listed by: CENTURY 21 1ST CHOICE REALTORS - New
 $89,000Active0.43 Acres
$89,000Active0.43 Acres0 Inman Street E, Cleveland, TN 37311
MLS# 20260148Listed by: COLDWELL BANKER KINARD REALTY - New
 $715,000Active4 beds 5 baths4,187 sq. ft.
$715,000Active4 beds 5 baths4,187 sq. ft.2750 Red Oak Drive Drive, Cleveland, TN 37312
MLS# 1325991Listed by: RICHARDSON GROUP - New
 $355,000Active3 beds 2 baths2,146 sq. ft.
$355,000Active3 beds 2 baths2,146 sq. ft.498 Georgetown Road Nw, Cleveland, TN 37311
MLS# 20260144Listed by: BENDER REALTY - New
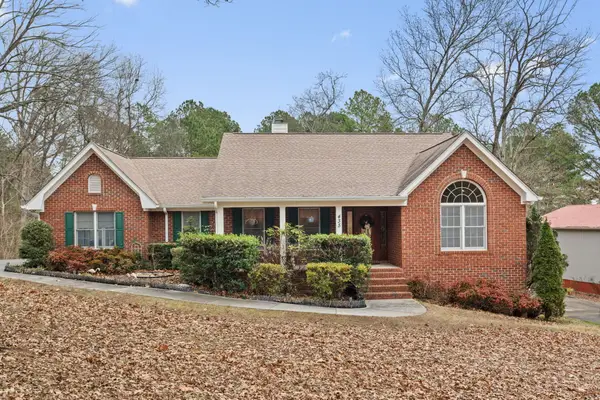 $845,000Active3 beds 3 baths4,763 sq. ft.
$845,000Active3 beds 3 baths4,763 sq. ft.435 Live Oak Trail Ne, Cleveland, TN 37323
MLS# 1526324Listed by: RE/MAX EXPERIENCE - New
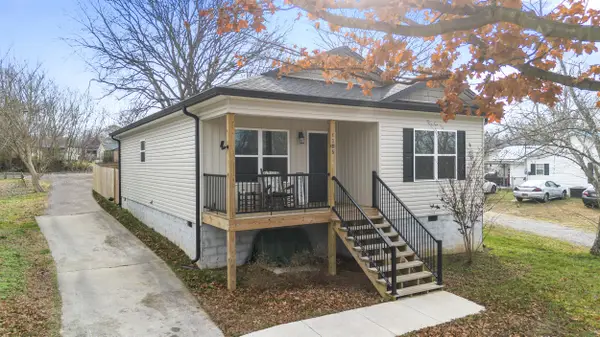 $250,000Active3 beds 2 baths1,240 sq. ft.
$250,000Active3 beds 2 baths1,240 sq. ft.1385 Wilson Avenue Se, Cleveland, TN 37311
MLS# 1526297Listed by: BENDER REALTY - New
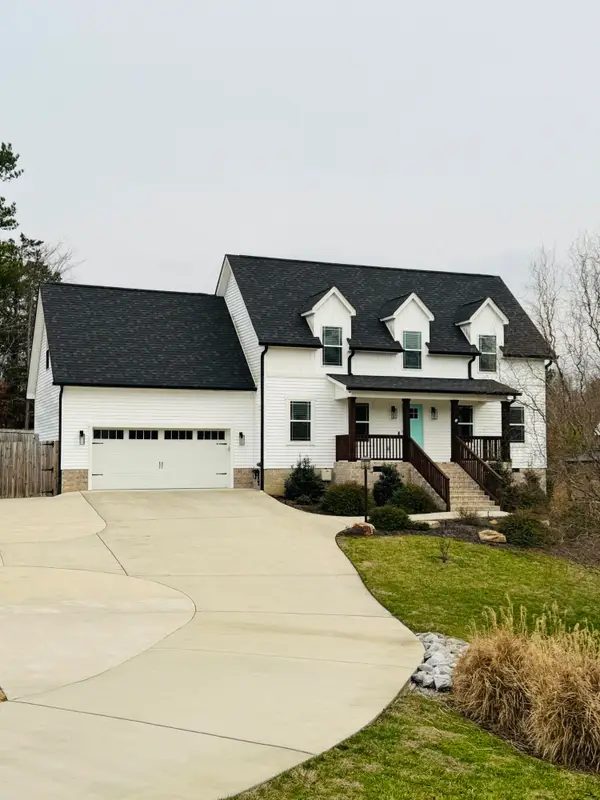 $445,000Active4 beds 3 baths2,080 sq. ft.
$445,000Active4 beds 3 baths2,080 sq. ft.1324 Blake Stone Drive Nw, Cleveland, TN 37312
MLS# 20260130Listed by: KW CLEVELAND - New
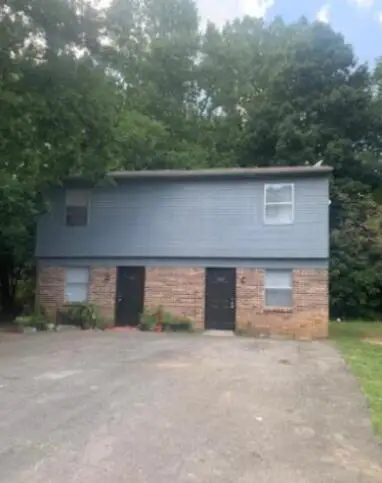 $259,000Active-- beds -- baths1,760 sq. ft.
$259,000Active-- beds -- baths1,760 sq. ft.4801/4803 Frontage Road, Cleveland, TN 37312
MLS# 1526292Listed by: EXIT PROVISION REALTY - New
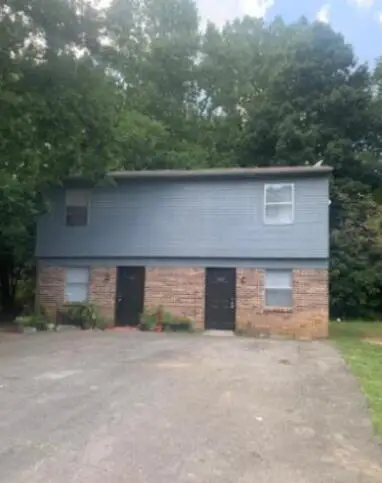 $259,000Active4 beds 4 baths1,760 sq. ft.
$259,000Active4 beds 4 baths1,760 sq. ft.4801/4803 Frontage Road Nw, Cleveland, TN 37312
MLS# 20260125Listed by: EXIT PROVISION REALTY
