3228 Mountain Pointe Drive Nw, Cleveland, TN 37312
Local realty services provided by:Better Homes and Gardens Real Estate Signature Brokers
3228 Mountain Pointe Drive Nw,Cleveland, TN 37312
$850,000
- 4 Beds
- 5 Baths
- 5,477 sq. ft.
- Single family
- Active
Listed by: jennifer douglass
Office: k w cleveland
MLS#:1524383
Source:TN_CAR
Price summary
- Price:$850,000
- Price per sq. ft.:$155.19
- Monthly HOA dues:$12.5
About this home
Located in the prestigious and gorgeous Mountain Pointe Subdivision, this custom brick ranch sits on .80 acres and offers 4 bedrooms, an office, and 5 full bathrooms with exceptional craftsmanship throughout. Features include Brazilian Cherry flooring, 12-foot ceilings, transom windows, crown moldings, granite countertops, custom cabinetry, a formal dining room, built-in bookcases, and a custom mantle over the fireplace. The spacious kitchen includes a large island, walk-in pantry, and a dual-fuel range with gas cooking and electric ovens—the top oven doubles as a toaster oven, and both offer convection and standard baking options—plus a separate breakfast area. Two primary bedrooms are located on the main level, each with oversized custom closets; one offers a large sitting area, and the main suite feels like a private spa with a jetted tub and walk-in shower. The split-bedroom layout provides privacy, while the large laundry room with sink and abundant storage adds convenience. A sprawling finished basement is perfect for a great room, media room, or separate living quarters and includes generous unfinished space ideal for storage or future expansion. Outdoor living features a covered screened porch, double decks, and a private backyard backing up to wooded scenery offering complete privacy and frequent wildlife views, including deer and turkey. Natural gas is run to the patio for easy gas grilling, and a hot-water recirculating pump provides instant hot water. Two oversized garages provide four total parking spaces—one on the main level and one on the basement level. This home offers luxury, space, and privacy in one of the area's most desirable neighborhoods.
Contact an agent
Home facts
- Year built:2006
- Listing ID #:1524383
- Added:49 day(s) ago
- Updated:January 10, 2026 at 03:44 PM
Rooms and interior
- Bedrooms:4
- Total bathrooms:5
- Full bathrooms:5
- Living area:5,477 sq. ft.
Heating and cooling
- Cooling:Central Air, Electric
- Heating:Central, Heat Pump, Heating
Structure and exterior
- Roof:Shingle
- Year built:2006
- Building area:5,477 sq. ft.
- Lot area:0.8 Acres
Utilities
- Water:Public, Water Connected
- Sewer:Public Sewer, Sewer Connected
Finances and disclosures
- Price:$850,000
- Price per sq. ft.:$155.19
- Tax amount:$4,628
New listings near 3228 Mountain Pointe Drive Nw
- New
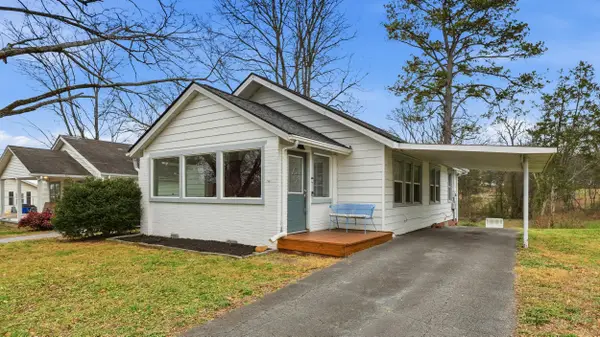 $219,900Active2 beds 2 baths1,204 sq. ft.
$219,900Active2 beds 2 baths1,204 sq. ft.413 Crest Drive Sw, Cleveland, TN 37311
MLS# 1526352Listed by: RE/MAX R. E. PROFESSIONALS - New
 $249,900Active2 beds 1 baths1,236 sq. ft.
$249,900Active2 beds 1 baths1,236 sq. ft.1809 Elrod Street Se, Cleveland, TN 37311
MLS# 20260152Listed by: CENTURY 21 1ST CHOICE REALTORS - New
 $89,000Active0.43 Acres
$89,000Active0.43 Acres0 Inman Street E, Cleveland, TN 37311
MLS# 20260148Listed by: COLDWELL BANKER KINARD REALTY - New
 $355,000Active3 beds 2 baths2,146 sq. ft.
$355,000Active3 beds 2 baths2,146 sq. ft.498 Georgetown Road Nw, Cleveland, TN 37311
MLS# 20260144Listed by: BENDER REALTY - New
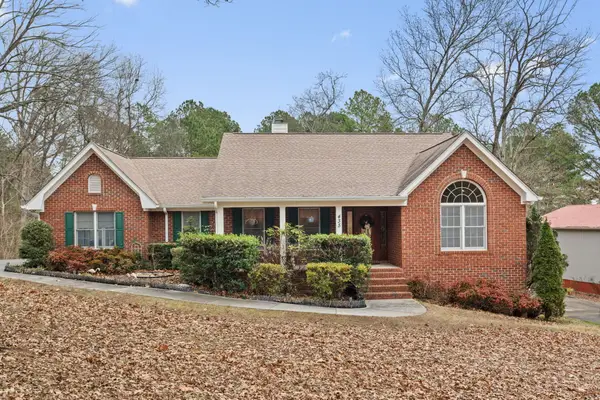 $845,000Active3 beds 3 baths4,763 sq. ft.
$845,000Active3 beds 3 baths4,763 sq. ft.435 Live Oak Trail Ne, Cleveland, TN 37323
MLS# 1526324Listed by: RE/MAX EXPERIENCE - New
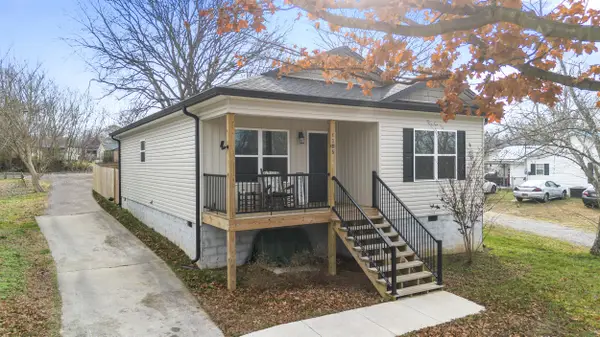 $250,000Active3 beds 2 baths1,240 sq. ft.
$250,000Active3 beds 2 baths1,240 sq. ft.1385 Wilson Avenue Se, Cleveland, TN 37311
MLS# 1526297Listed by: BENDER REALTY - New
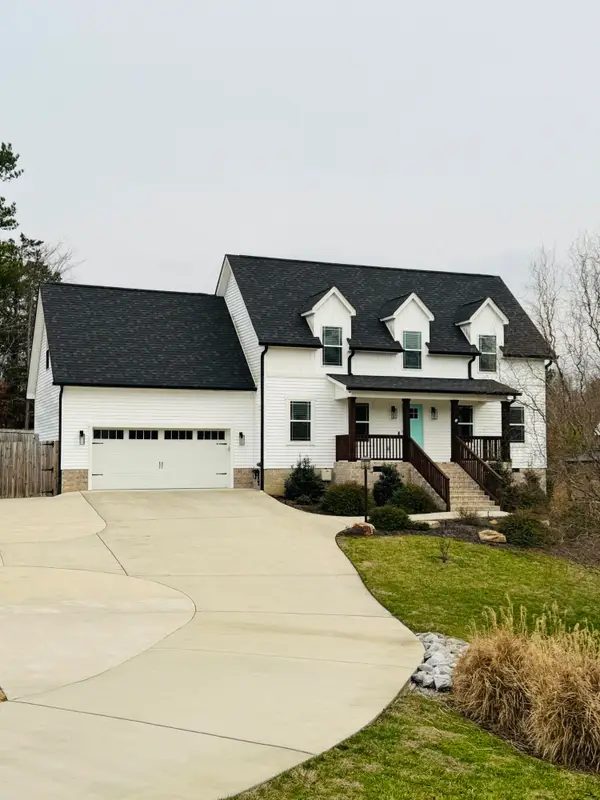 $445,000Active4 beds 3 baths2,080 sq. ft.
$445,000Active4 beds 3 baths2,080 sq. ft.1324 Blake Stone Drive Nw, Cleveland, TN 37312
MLS# 20260130Listed by: KW CLEVELAND - New
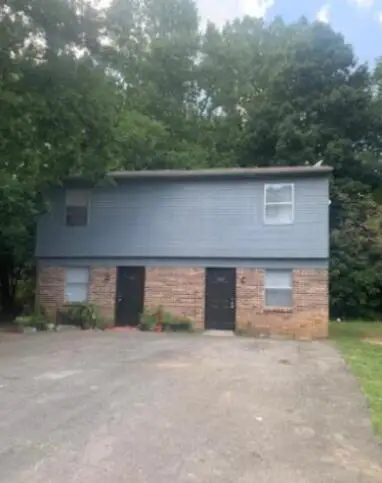 $259,000Active-- beds -- baths1,760 sq. ft.
$259,000Active-- beds -- baths1,760 sq. ft.4801/4803 Frontage Road, Cleveland, TN 37312
MLS# 1526292Listed by: EXIT PROVISION REALTY - New
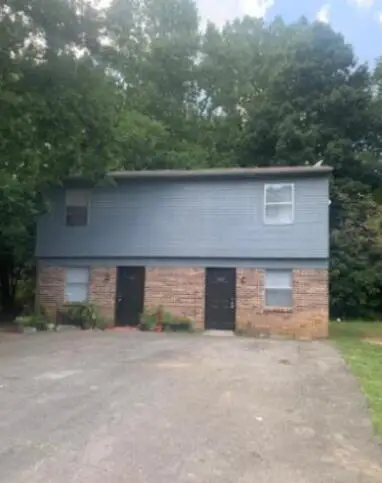 $259,000Active4 beds 4 baths1,760 sq. ft.
$259,000Active4 beds 4 baths1,760 sq. ft.4801/4803 Frontage Road Nw, Cleveland, TN 37312
MLS# 20260125Listed by: EXIT PROVISION REALTY - New
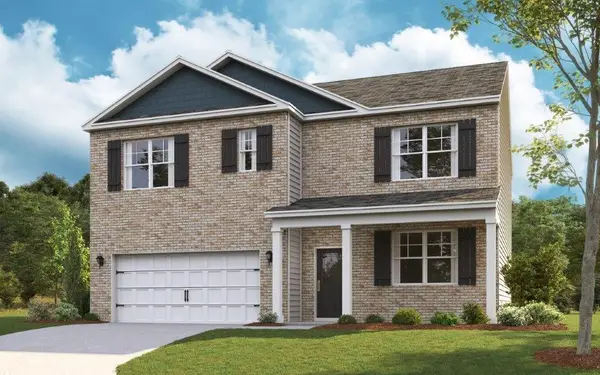 $377,240Active5 beds 3 baths2,511 sq. ft.
$377,240Active5 beds 3 baths2,511 sq. ft.4330 Scenic Meadows Drive Ne, Cleveland, TN 37323
MLS# 1526226Listed by: DHI INC
