3310 Travis Street Nw, Cleveland, TN 37312
Local realty services provided by:Better Homes and Gardens Real Estate Signature Brokers
3310 Travis Street Nw,Cleveland, TN 37312
$385,000
- 3 Beds
- 3 Baths
- 2,145 sq. ft.
- Single family
- Active
Listed by: steve martin
Office: bender realty
MLS#:20251734
Source:TN_RCAR
Price summary
- Price:$385,000
- Price per sq. ft.:$179.49
About this home
PRICE IMPROVEMENT: Welcome to this beautifully reimagined 3-bedroom, 3 bath single-family home in the heart of Cleveland.
View the Property Tour: https://youtu.be/LrItB0DThzs
Nearly every inch has been thoughtfully remodeled from brand new underground utilities, wiring and fiber-optic internet to a full plumbing overhaul and roof, windows, water heater and appliances. Inside soaring 14-foot vaulted ceilings with custom beams, opening the kitchen, living room and dining area, anchored sleek, modern flat-faced fireplace rising 12 feet. The gourmet kitchen boasts a large island with quartz countertops and a custom marble backsplash, while the sun-filled bonus room flows seamlessly onto a walk-out deck framed by custom cable railings. Retreat to the primary suite's private balcony - complete with cable wiring - or unwind in the spa-inspired bathrooms, each finished with high-end fixtures and bespoke tile work. Rich board-and-batten siding, custom wood columns and unique wood cladding at both entrances lend undeniable curb appeal, and the finished walk-out basement even features a tile-rain shower. All this in a prime, walkable location-just steps from the school, greenway and shopping - at 2,145 sq ft of refined living for only $385,000
Contact an agent
Home facts
- Year built:1974
- Listing ID #:20251734
- Added:274 day(s) ago
- Updated:January 16, 2026 at 03:14 PM
Rooms and interior
- Bedrooms:3
- Total bathrooms:3
- Full bathrooms:3
- Living area:2,145 sq. ft.
Heating and cooling
- Cooling:Central Air
- Heating:Central, Electric
Structure and exterior
- Roof:Shingle
- Year built:1974
- Building area:2,145 sq. ft.
- Lot area:0.5 Acres
Schools
- High school:Cleveland
- Middle school:Cleveland
- Elementary school:Candys Creek Cherokee
Utilities
- Water:Public, Water Connected
- Sewer:Public Sewer, Sewer Connected
Finances and disclosures
- Price:$385,000
- Price per sq. ft.:$179.49
New listings near 3310 Travis Street Nw
- New
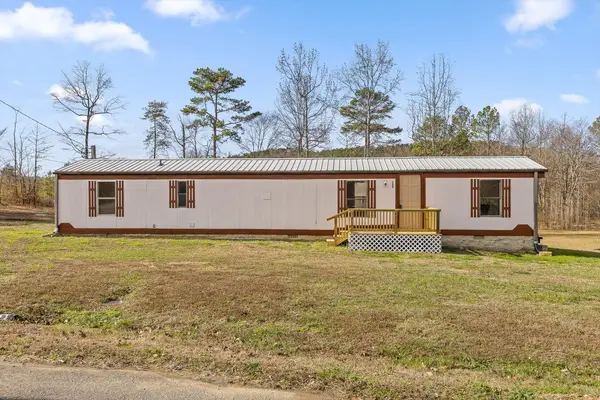 $150,000Active2 beds 1 baths900 sq. ft.
$150,000Active2 beds 1 baths900 sq. ft.340 London Drive Se, Cleveland, TN 37323
MLS# 1522725Listed by: BERKSHIRE HATHAWAY HOMESERVICES J DOUGLAS PROPERTIES - New
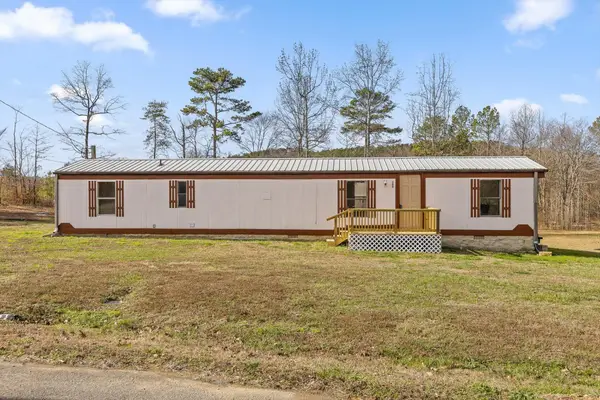 $150,000Active2 beds 1 baths900 sq. ft.
$150,000Active2 beds 1 baths900 sq. ft.340 London Drive Se, Cleveland, TN 37323
MLS# 3098140Listed by: BERKSHIRE HATHAWAY HOMESERVICES J DOUGLAS PROP. - New
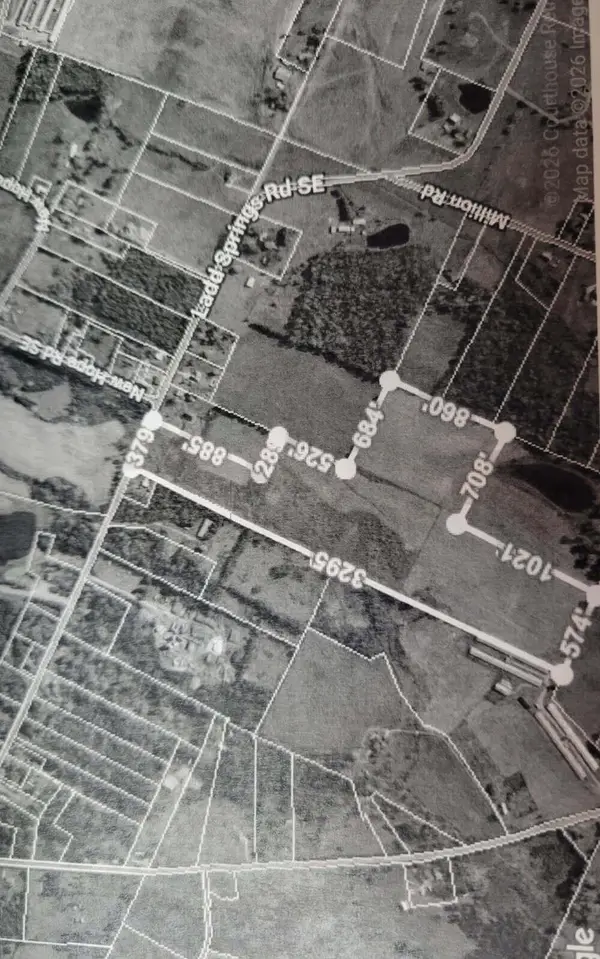 $952,000Active56 Acres
$952,000Active56 Acres3901 Spring Place Road Se, Cleveland, TN 37323
MLS# 1526782Listed by: BENDER REALTY 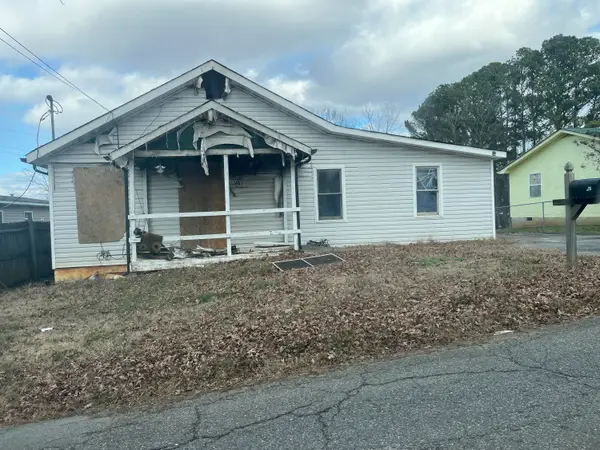 $25,000Pending0.23 Acres
$25,000Pending0.23 Acres807 18th Street Se, Cleveland, TN 37311
MLS# 20260246Listed by: BENDER REALTY- New
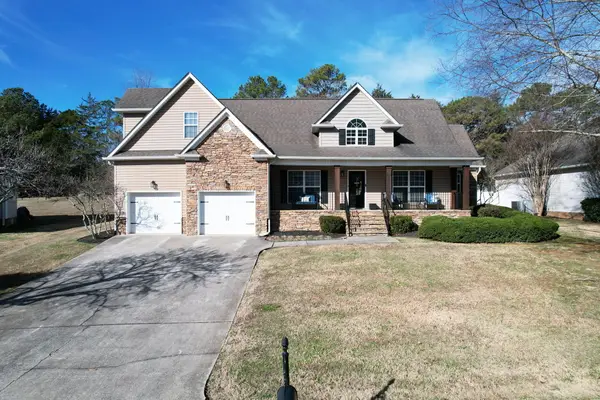 $480,000Active4 beds 3 baths2,306 sq. ft.
$480,000Active4 beds 3 baths2,306 sq. ft.491 Thoroughbred Drive Nw, Cleveland, TN 37312
MLS# 20260242Listed by: CRYE-LEIKE REALTORS - CLEVELAND - New
 $210,000Active3 beds 2 baths938 sq. ft.
$210,000Active3 beds 2 baths938 sq. ft.1917 Circle Drive Sw, Cleveland, TN 37311
MLS# 3097539Listed by: REAL ESTATE PARTNERS CHATTANOOGA, LLC - New
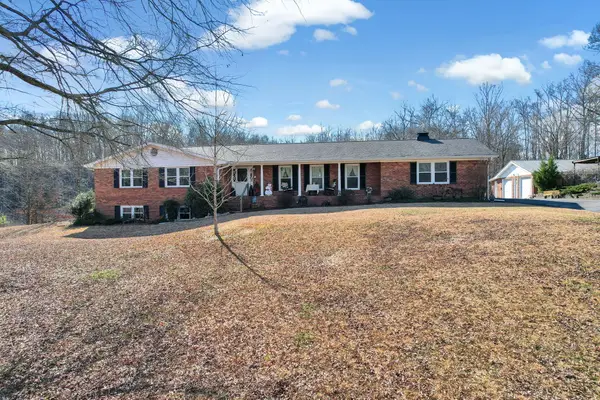 $539,500Active3 beds 3 baths3,455 sq. ft.
$539,500Active3 beds 3 baths3,455 sq. ft.6479 Georgetown Road Nw, Cleveland, TN 37312
MLS# 20260229Listed by: EXP REALTY - CLEVELAND - New
 $449,900Active3 beds 3 baths3,210 sq. ft.
$449,900Active3 beds 3 baths3,210 sq. ft.156 Chestuee Lane Ne, Cleveland, TN 37323
MLS# 20260231Listed by: EXIT PROVISION REALTY - New
 $258,500Active3 beds 3 baths1,250 sq. ft.
$258,500Active3 beds 3 baths1,250 sq. ft.915 2nd Street Ne, Cleveland, TN 37311
MLS# 3093711Listed by: GREATER DOWNTOWN REALTY DBA KELLER WILLIAMS REALTY - New
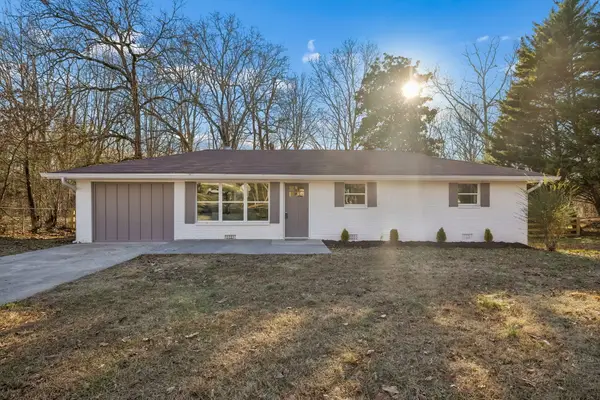 $314,900Active3 beds 2 baths1,425 sq. ft.
$314,900Active3 beds 2 baths1,425 sq. ft.840 Forest Drive Se, Cleveland, TN 37323
MLS# 1526632Listed by: ZACH TAYLOR - CHATTANOOGA
