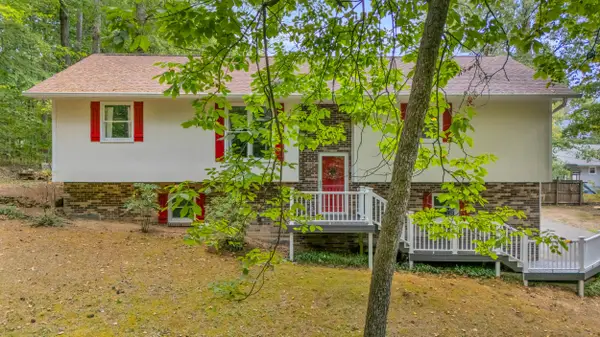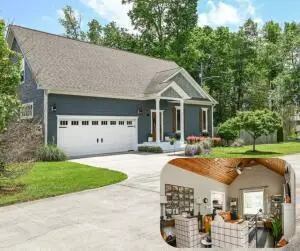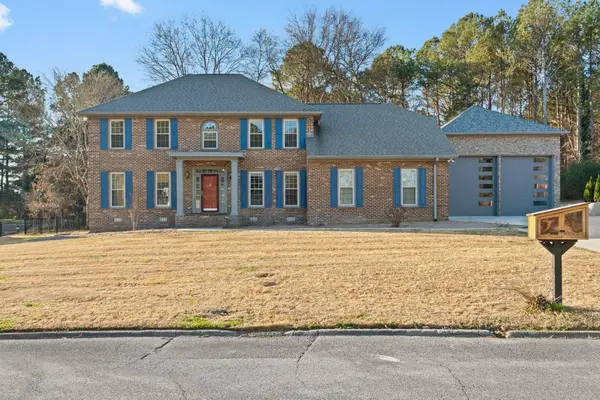335 Linden Dr Se Drive Se, Cleveland, TN 37323
Local realty services provided by:Better Homes and Gardens Real Estate Signature Brokers
335 Linden Dr Se Drive Se,Cleveland, TN 37323
$315,000
- 2 Beds
- 1 Baths
- 450 sq. ft.
- Single family
- Active
Listed by: vickie vernon
Office: century 21 1st choice realtors
MLS#:20254746
Source:TN_RCAR
Price summary
- Price:$315,000
- Price per sq. ft.:$700
About this home
Nestled on 7.10 unrestricted acres, this versatile property offers a blend of open space and natural beauty, with approximately 4 acres cleared and 3 acres wooded and a creek bordering back of property. There is multiple potential building sites with one area already equipped with septic, power, and water connections conveniently located to the right of the existing cabin. The cozy well maintained 450 sq ft cabin features a welcoming 6' x 24' covered front porch, perfect for enjoying the serene surroundings. There is a 30' x 24' Metal barn with concrete a concrete floor with a 8-foot garage door and 2 -10' x 12 loft storage areas. Additional amenities include covered parking for two vehicles, an 8' x 12' covered picnic area for outdoor gatherings, and two storage sheds—one of which is an 8' x 12' unit outfitted for laundry use. An 8' x 12' storage shed with a 10' x 5' attached kennel making this property ideal for both relaxation and expansion. Whether you're starting a homestead, seeking a weekend getaway, or simply craving a slower pace, this little slice of paradise is ready to welcome your home. With the Cherokee National Forest just 6 miles away you can enjoy rafting on the Ocoee River, boating on Parksville Lake, camping, hiking, and fishing experiences in stunning natural settings. There are over 600 miles of trails for hiking, biking, and horseback riding. Just 13 miles away you can enjoy fly fishing on the Hiwassee River and enjoy of day of floating down the river. Don't miss this opportunity to make this your private home or getaway or an addition to your portfolio of short-term rentals.
Contact an agent
Home facts
- Year built:2010
- Listing ID #:20254746
- Added:89 day(s) ago
- Updated:January 05, 2026 at 08:38 PM
Rooms and interior
- Bedrooms:2
- Total bathrooms:1
- Full bathrooms:1
- Living area:450 sq. ft.
Heating and cooling
- Cooling:Window Unit(s)
- Heating:Electric
Structure and exterior
- Roof:Metal
- Year built:2010
- Building area:450 sq. ft.
- Lot area:7.1 Acres
Schools
- High school:Bradley Central
- Middle school:Lake Forest
- Elementary school:Taylor
Utilities
- Water:Public, Water Connected
- Sewer:Septic Tank
Finances and disclosures
- Price:$315,000
- Price per sq. ft.:$700
New listings near 335 Linden Dr Se Drive Se
- New
 $445,000Active3 beds 3 baths2,449 sq. ft.
$445,000Active3 beds 3 baths2,449 sq. ft.1454 NW Benjamin Circle Nw, Cleveland, TN 37312
MLS# 20260054Listed by: BENDER REALTY - New
 $400,000Active7.7 Acres
$400,000Active7.7 Acres7.7 Acres Waterlevel Highway E, Cleveland, TN 37323
MLS# 20260046Listed by: RE/MAX EXPERIENCE - New
 $499,900Active4 beds 3 baths2,324 sq. ft.
$499,900Active4 beds 3 baths2,324 sq. ft.2715 22nd Street Nw, Cleveland, TN 37312
MLS# 20260044Listed by: BENDER REALTY - New
 $349,900Active3 beds 2 baths1,864 sq. ft.
$349,900Active3 beds 2 baths1,864 sq. ft.3496 Chapperel Trail Nw, Cleveland, TN 37312
MLS# 1525838Listed by: RE/MAX R. E. PROFESSIONALS - New
 $290,000Active2 beds 3 baths1,410 sq. ft.
$290,000Active2 beds 3 baths1,410 sq. ft.141 Bellingham Cove Ne #39a, Cleveland, TN 37312
MLS# 1525978Listed by: REAL ESTATE PARTNERS CHATTANOOGA LLC - Open Sun, 2 to 4pmNew
 $414,900Active4 beds 3 baths2,221 sq. ft.
$414,900Active4 beds 3 baths2,221 sq. ft.2812 Old Freewill Road Nw, Cleveland, TN 37312
MLS# 1525885Listed by: BENDER REALTY - New
 $357,000Active2 beds 3 baths1,728 sq. ft.
$357,000Active2 beds 3 baths1,728 sq. ft.184 Tasso Lane Ne, Cleveland, TN 37312
MLS# 20260033Listed by: KELLER WILLIAMS - ATHENS - New
 $74,900Active0.4 Acres
$74,900Active0.4 Acres0 Julian Drive Ne, Cleveland, TN 37312
MLS# 20260029Listed by: AWARD REALTY II - New
 $895,000Active4 beds 4 baths3,280 sq. ft.
$895,000Active4 beds 4 baths3,280 sq. ft.904 Golf View Drive Nw, Cleveland, TN 37312
MLS# 3071653Listed by: KELLER WILLIAMS CLEVELAND - New
 $239,900Active2 beds 2 baths1,264 sq. ft.
$239,900Active2 beds 2 baths1,264 sq. ft.516 Linda Drive Se, Cleveland, TN 37323
MLS# 1525902Listed by: KELLER WILLIAMS REALTY
