3350 Serenity Drive Ne, Cleveland, TN 37312
Local realty services provided by:Better Homes and Gardens Real Estate Signature Brokers
3350 Serenity Drive Ne,Cleveland, TN 37312
$336,350
- 3 Beds
- 3 Baths
- 2,099 sq. ft.
- Single family
- Active
Listed by: michael murphy
Office: kw cleveland
MLS#:20255065
Source:TN_RCAR
Price summary
- Price:$336,350
- Price per sq. ft.:$160.24
About this home
Welcome to 3350 Serenity Drive NE, located in the sought-after Enclave at Weeks community! This beautifully maintained 3-bedroom, 2.5-bath home offers modern living with comfort and style throughout.
The open-concept main level features abundant natural light, luxury vinyl flooring, and a spacious living area that flows into a stunning kitchen with quartz countertops, rich cabinetry, a large island, and a walk-in pantry. Offset from the kitchen is a separate dining area, making this space perfect for gatherings or family meals.
Upstairs, the primary suite includes dual vanities and a walk-in shower, along with two additional bedrooms and a full bath. Stay comfortable year-round with central air conditioning, or enjoy energy savings from the cross-breeze made possible by the screened front door and windows.
Outside, relax in a peaceful backyard with terraced garden beds, mature landscaping, and a cozy patio that is ideal for entertaining or quiet evenings. Additional highlights include a two-car garage, ample storage, and convenient access to I-75, Lee University, and downtown Cleveland.
Experience the perfect blend of comfort, convenience, and community. Schedule your showing today!
Contact an agent
Home facts
- Year built:2021
- Listing ID #:20255065
- Added:48 day(s) ago
- Updated:November 17, 2025 at 03:12 PM
Rooms and interior
- Bedrooms:3
- Total bathrooms:3
- Full bathrooms:2
- Half bathrooms:1
- Living area:2,099 sq. ft.
Heating and cooling
- Cooling:Ceiling Fan(s), Central Air
- Heating:Natural Gas
Structure and exterior
- Roof:Shingle
- Year built:2021
- Building area:2,099 sq. ft.
- Lot area:0.13 Acres
Schools
- High school:Cleveland
- Middle school:Cleveland
- Elementary school:Mayfield
Utilities
- Water:Public
- Sewer:Public Sewer, Sewer Connected
Finances and disclosures
- Price:$336,350
- Price per sq. ft.:$160.24
New listings near 3350 Serenity Drive Ne
- New
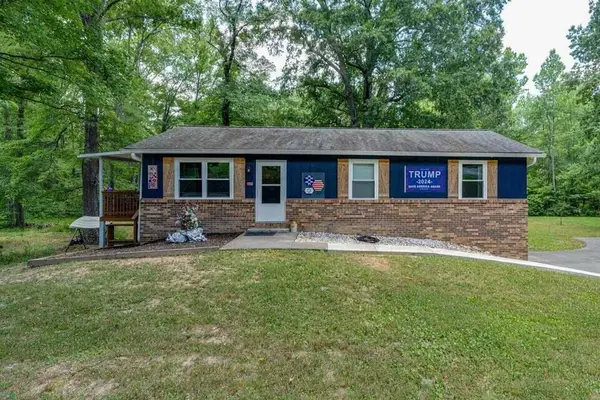 $325,000Active2 beds 2 baths1,536 sq. ft.
$325,000Active2 beds 2 baths1,536 sq. ft.101 Homestead Street Ne, Cleveland, TN 37323
MLS# 1525107Listed by: K W CLEVELAND - New
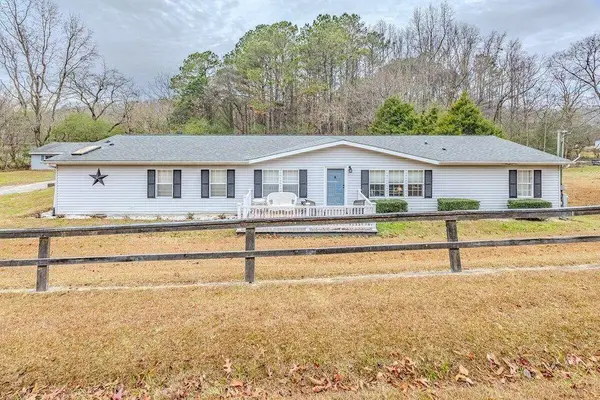 $319,000Active5 beds 2 baths2,356 sq. ft.
$319,000Active5 beds 2 baths2,356 sq. ft.357 Rabbit Valley Road Nw, Cleveland, TN 37312
MLS# 1525111Listed by: K W CLEVELAND - Open Sun, 2 to 4pmNew
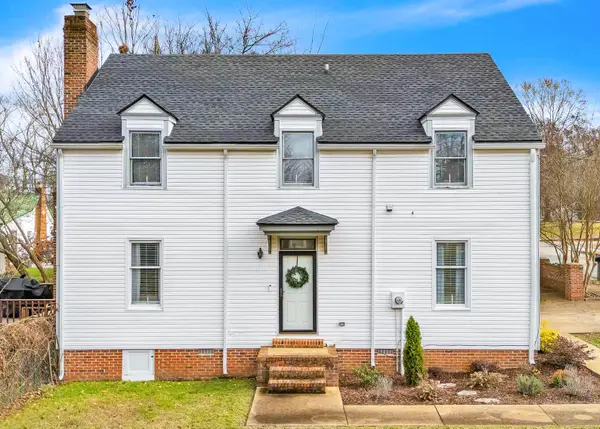 $298,000Active2 beds 2 baths1,092 sq. ft.
$298,000Active2 beds 2 baths1,092 sq. ft.538 8th Street Nw, Cleveland, TN 37311
MLS# 1524946Listed by: RICHARDSON GROUP KW CLEVELAND - New
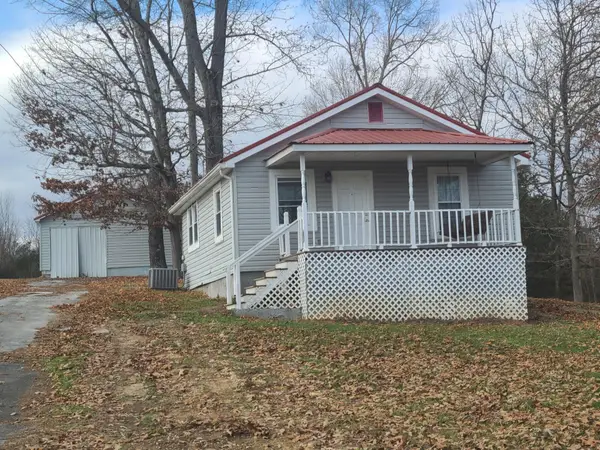 $250,000Active2 beds 1 baths721 sq. ft.
$250,000Active2 beds 1 baths721 sq. ft.3030 Mcreynolds Avenue Se, Cleveland, TN 37323
MLS# 1525101Listed by: CRYE-LEIKE, REALTORS - New
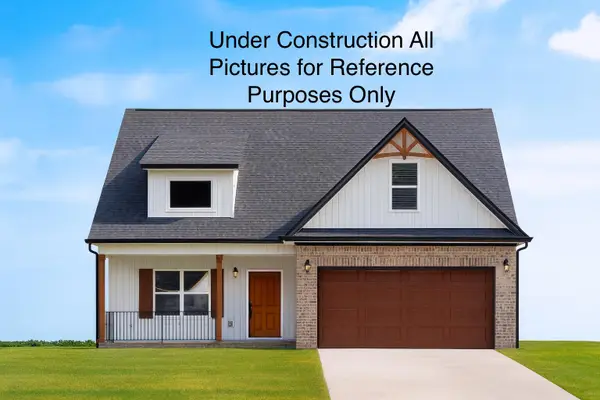 $407,900Active3 beds 3 baths1,700 sq. ft.
$407,900Active3 beds 3 baths1,700 sq. ft.260 Lamar Lawson Road Ne, Cleveland, TN 37323
MLS# 20255737Listed by: RE/MAX EXPERIENCE - New
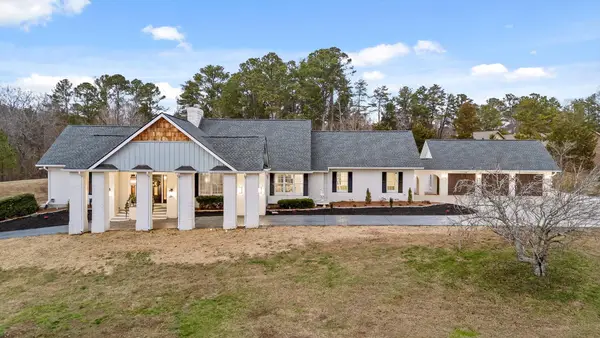 $1,150,000Active6 beds 5 baths6,474 sq. ft.
$1,150,000Active6 beds 5 baths6,474 sq. ft.3176 Chestnut Circle Nw, Cleveland, TN 37312
MLS# 1525087Listed by: REAL ESTATE PARTNERS CHATTANOOGA LLC - New
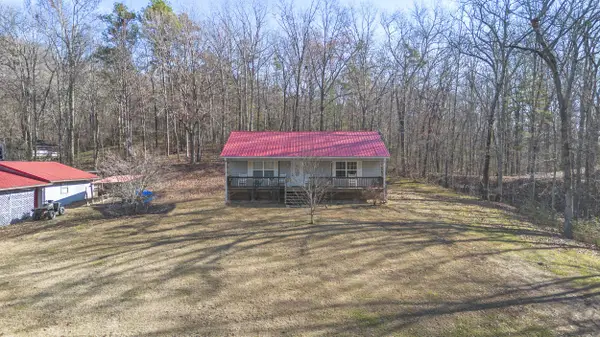 $310,000Active2 beds 1 baths1,120 sq. ft.
$310,000Active2 beds 1 baths1,120 sq. ft.221 Hughes Road Se, Cleveland, TN 37323
MLS# 1525090Listed by: BENDER REALTY - New
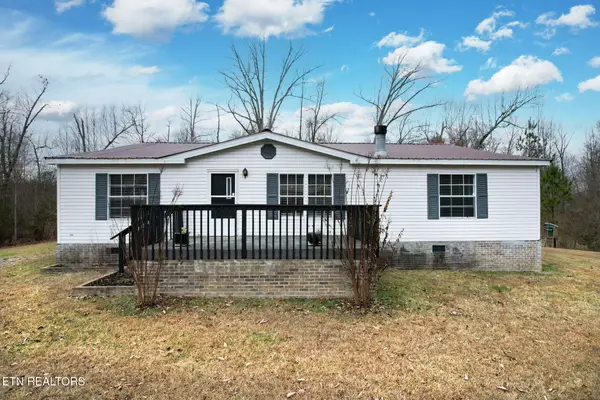 $240,000Active3 beds 2 baths1,152 sq. ft.
$240,000Active3 beds 2 baths1,152 sq. ft.139 SE Fox Farm Tr, Cleveland, TN 37323
MLS# 1323879Listed by: EXP REALTY, LLC - Open Sun, 1 to 3pmNew
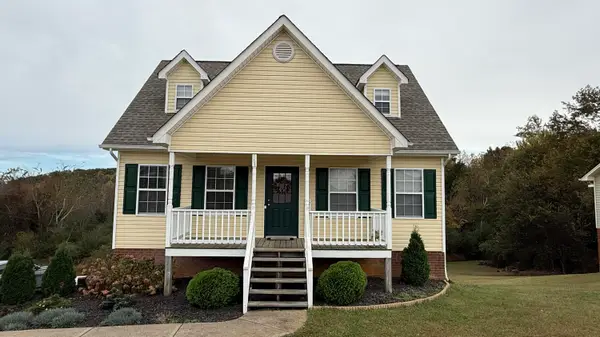 $325,000Active3 beds 2 baths1,396 sq. ft.
$325,000Active3 beds 2 baths1,396 sq. ft.163 Farmingdale Place Se, Cleveland, TN 37323
MLS# 20255725Listed by: EXIT PROVISION REALTY - New
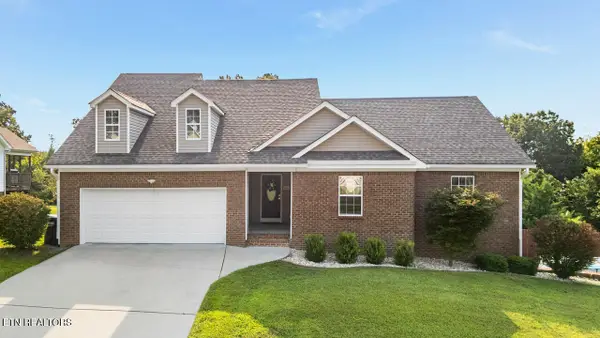 $429,900Active3 beds 3 baths1,903 sq. ft.
$429,900Active3 beds 3 baths1,903 sq. ft.150 SE Home Place Court, Cleveland, TN 37323
MLS# 1323867Listed by: REMAX EXPERIENCE
