339 Bell Crest Drive Nw, Cleveland, TN 37312
Local realty services provided by:Better Homes and Gardens Real Estate Signature Brokers
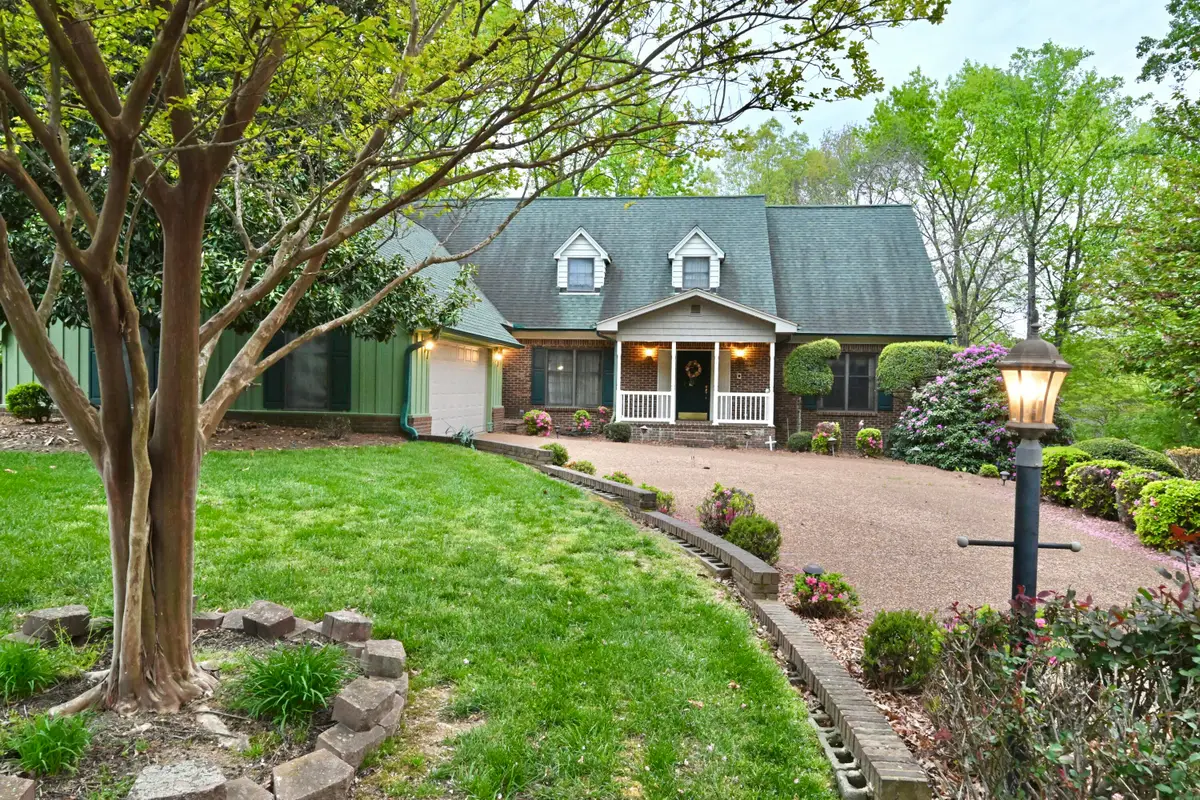
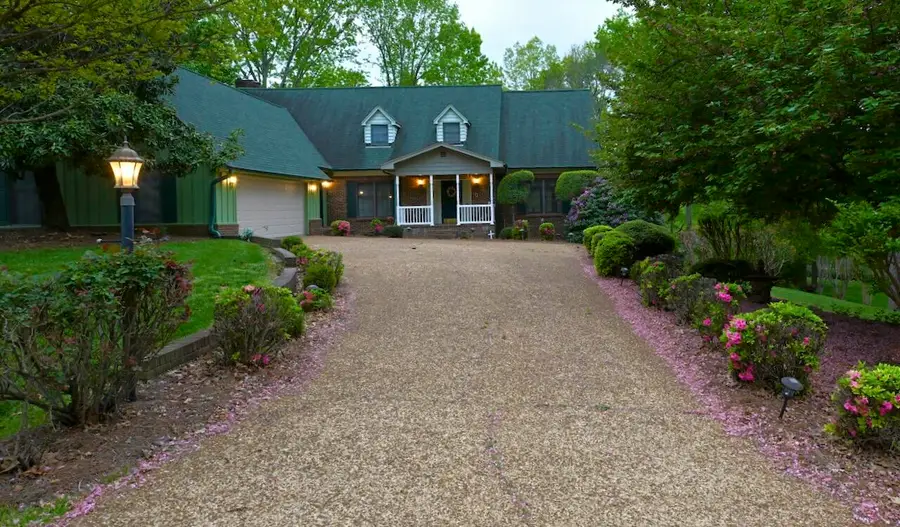
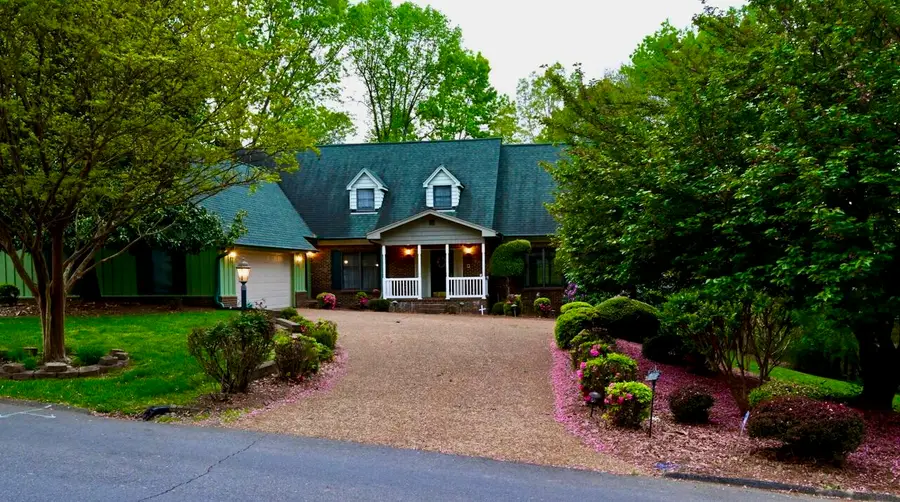
339 Bell Crest Drive Nw,Cleveland, TN 37312
$589,900
- 4 Beds
- 3 Baths
- 4,941 sq. ft.
- Single family
- Active
Listed by:adam hammond
Office:bender realty
MLS#:20251758
Source:TN_RCAR
Price summary
- Price:$589,900
- Price per sq. ft.:$119.39
About this home
Location, craftsmanship, serenity & charm!
All that you're looking for—and more. This brick and wood siding home sits on a beautifully landscaped lot in the elegant King Den neighborhood, just minutes from schools, shopping, and dining. The main level features hardwood floors, separate formal living and dining spaces, a spacious office/bedroom, and a kitchen highlighted by stately wood beam ceilings, granite countertops, a gas cooktop, and a dine-in breakfast nook with French door access to the screened back porch. Just steps away, enjoy the large and comfortable family room and its gas fireplace. Downstairs you'll find a large, partially finished basement with LVP flooring, plumbing for a bathroom, one car utility garage access, generous storage space, and room for a workshop—all awaiting your personal touches. Upstairs are additional living spaces, two spacious bedrooms, a full bath with tiled shower, and a primary bedroom with a wood burning fireplace, two walk-in closets, and a huge en suite bath with bidet, skylights, and a jetted tub. Living space outside is just as plentiful, with a large screened back porch, as well as a deck and pergola, perfect for entertaining.
There is an additional buildable lot to the rear of the home that is also available for sale. The buyer of this home will have first right to purchase the lot. The address of the lot is 00 King Den Dr NW.
Come see all that this exceptional property has to offer. Call to schedule your tour today!
Contact an agent
Home facts
- Year built:1983
- Listing Id #:20251758
- Added:117 day(s) ago
- Updated:August 10, 2025 at 02:12 PM
Rooms and interior
- Bedrooms:4
- Total bathrooms:3
- Full bathrooms:3
- Living area:4,941 sq. ft.
Heating and cooling
- Cooling:Ceiling Fan(s), Central Air, Zoned
- Heating:Central, Electric
Structure and exterior
- Roof:Pitched, Shingle
- Year built:1983
- Building area:4,941 sq. ft.
- Lot area:0.5 Acres
Schools
- High school:Cleveland
- Middle school:Cleveland
- Elementary school:Ross-Yates
Utilities
- Water:Public, Water Connected
- Sewer:Public Sewer, Sewer Connected
Finances and disclosures
- Price:$589,900
- Price per sq. ft.:$119.39
New listings near 339 Bell Crest Drive Nw
- New
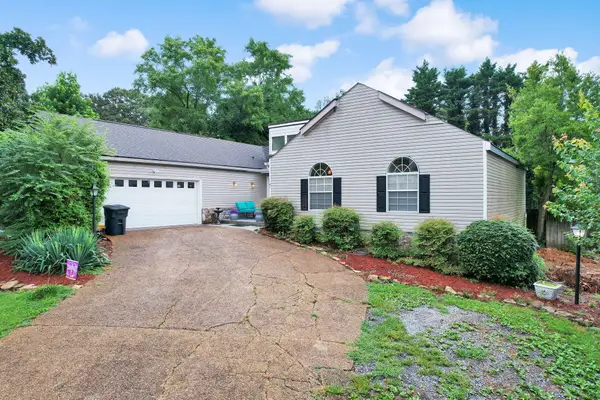 $350,000Active3 beds 3 baths1,885 sq. ft.
$350,000Active3 beds 3 baths1,885 sq. ft.1836 Foxfire Road Ne, Cleveland, TN 37323
MLS# 20253797Listed by: EXP REALTY - CLEVELAND - New
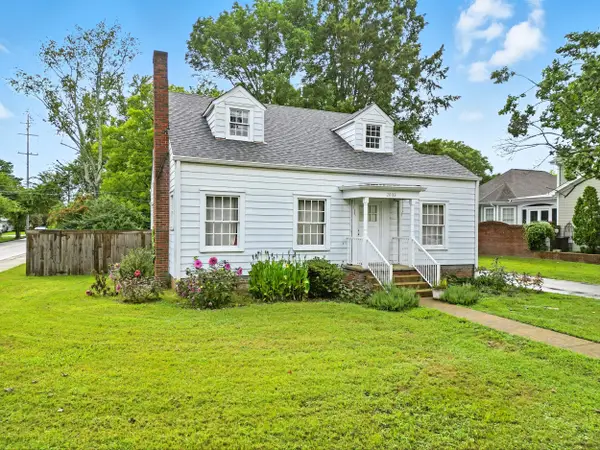 $375,000Active4 beds 2 baths2,130 sq. ft.
$375,000Active4 beds 2 baths2,130 sq. ft.2033 Jordan Avenue Nw, Cleveland, TN 37311
MLS# 20253798Listed by: KW CLEVELAND - New
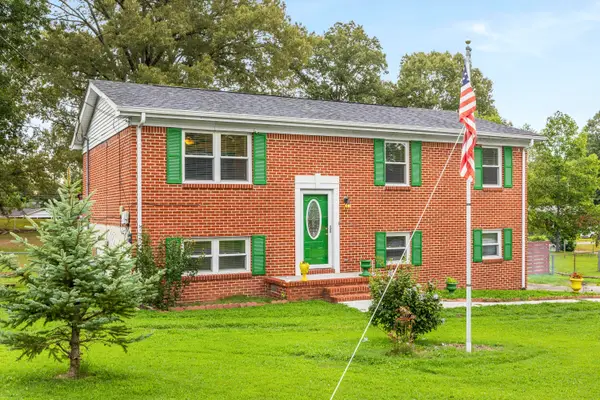 $290,000Active3 beds 2 baths1,575 sq. ft.
$290,000Active3 beds 2 baths1,575 sq. ft.1645 Dale Lane Se, Cleveland, TN 37323
MLS# 20253799Listed by: RICHARDSON GROUP KW CLEVELAND - Coming Soon
 $350,000Coming Soon3 beds 3 baths
$350,000Coming Soon3 beds 3 baths1836 Foxfire Rd, Cleveland, TN 37323
MLS# 1312053Listed by: EXP REALTY, LLC - New
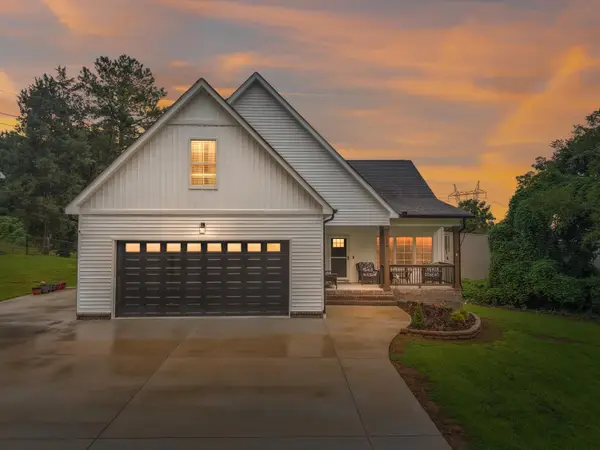 $560,000Active3 beds 4 baths2,779 sq. ft.
$560,000Active3 beds 4 baths2,779 sq. ft.120 Stonewood Drive Nw, Cleveland, TN 37311
MLS# 1518412Listed by: KELLER WILLIAMS REALTY - Open Sun, 2 to 4pmNew
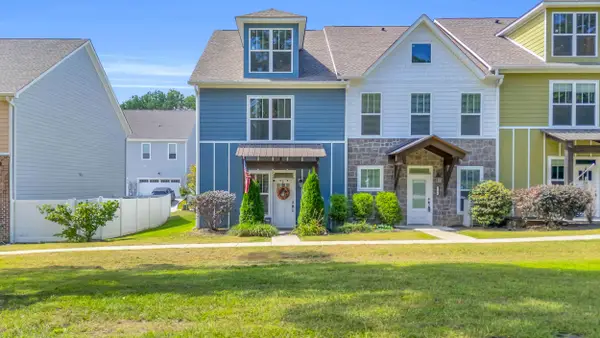 $275,000Active3 beds 3 baths1,480 sq. ft.
$275,000Active3 beds 3 baths1,480 sq. ft.1808 Young Road Se, Cleveland, TN 37323
MLS# 1518490Listed by: KELLER WILLIAMS REALTY - New
 $249,000Active3 beds 2 baths1,575 sq. ft.
$249,000Active3 beds 2 baths1,575 sq. ft.3882 Michelle Place Ne, Cleveland, TN 37323
MLS# 1518638Listed by: RE/MAX EXPERIENCE - New
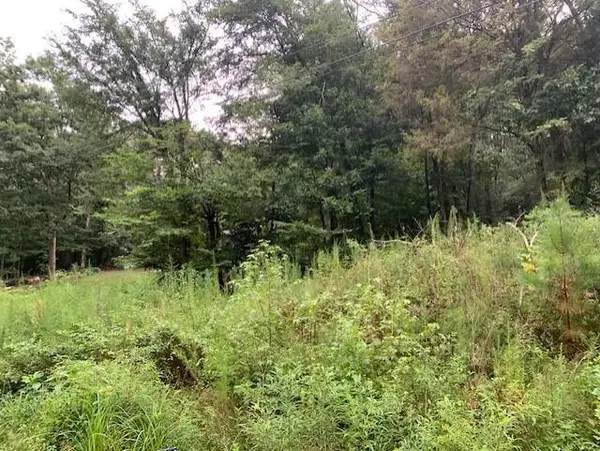 $35,000Active1.83 Acres
$35,000Active1.83 AcresLot Pt-2 NW Frontage Road, Cleveland, TN 37312
MLS# 20253795Listed by: REALTY ONE GROUP EXPERTS - CLEVELAND - New
 $390,000Active3 beds 3 baths1,776 sq. ft.
$390,000Active3 beds 3 baths1,776 sq. ft.3557 Brandon Lane, Cleveland, TN 37323
MLS# 20253794Listed by: REALTY ONE GROUP EXPERTS - CLEVELAND - New
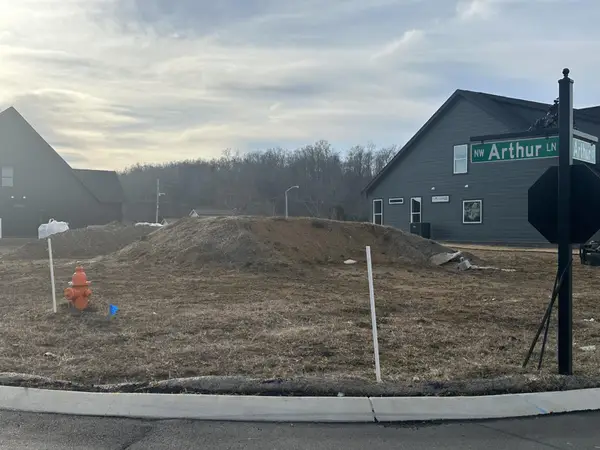 $85,000Active0.18 Acres
$85,000Active0.18 Acres30 Arthur Lane Nw, Cleveland, TN 37312
MLS# 2782360Listed by: KELLER WILLIAMS CLEVELAND

