3467 Tunnel Hill Road Sw, Cleveland, TN 37311
Local realty services provided by:Better Homes and Gardens Real Estate Jackson Realty
3467 Tunnel Hill Road Sw,Cleveland, TN 37311
$920,000
- 3 Beds
- 4 Baths
- 3,075 sq. ft.
- Single family
- Active
Listed by: darren miller
Office: exp realty llc.
MLS#:1517114
Source:TN_CAR
Price summary
- Price:$920,000
- Price per sq. ft.:$299.19
About this home
Custom 3-Bedroom Home on 4.5 Acres with Wrap-Around Deck and Guest Quarters
Discover space, craftsmanship, and versatility in this stunning 3-bedroom, 3.5-bath home offering 3,075 sq ft of living space on a private 4.5-acre lot. Thoughtfully designed with custom woodwork throughout, this home features a striking stand-alone staircase, creating a unique architectural centerpiece.
Enjoy indoor-outdoor living with a spacious wrap-around deck—perfect for relaxing or entertaining in a peaceful, natural setting. Inside, you'll find generous living areas, a well-appointed kitchen, and ample room for both everyday comfort and hosting guests.
The property also includes a separate shop with additional living space, ideal for a guest suite, home office, or rental potential.
A rare opportunity to own a one-of-a-kind home with room to grow—inside and out.
Contact an agent
Home facts
- Year built:2000
- Listing ID #:1517114
- Added:172 day(s) ago
- Updated:January 10, 2026 at 03:44 PM
Rooms and interior
- Bedrooms:3
- Total bathrooms:4
- Full bathrooms:3
- Half bathrooms:1
- Living area:3,075 sq. ft.
Heating and cooling
- Cooling:Central Air
- Heating:Electric, Heating, Propane
Structure and exterior
- Roof:Shingle
- Year built:2000
- Building area:3,075 sq. ft.
- Lot area:4.5 Acres
Utilities
- Water:Public, Water Connected, Well
- Sewer:Septic Tank
Finances and disclosures
- Price:$920,000
- Price per sq. ft.:$299.19
- Tax amount:$1,854
New listings near 3467 Tunnel Hill Road Sw
- New
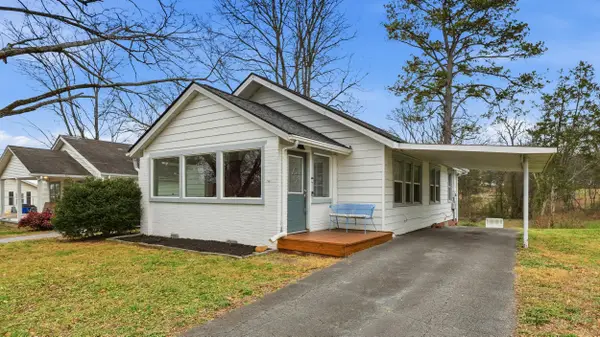 $219,900Active2 beds 2 baths1,204 sq. ft.
$219,900Active2 beds 2 baths1,204 sq. ft.413 Crest Drive Sw, Cleveland, TN 37311
MLS# 1526352Listed by: RE/MAX R. E. PROFESSIONALS - New
 $249,900Active2 beds 1 baths1,236 sq. ft.
$249,900Active2 beds 1 baths1,236 sq. ft.1809 Elrod Street Se, Cleveland, TN 37311
MLS# 20260152Listed by: CENTURY 21 1ST CHOICE REALTORS - New
 $89,000Active0.43 Acres
$89,000Active0.43 Acres0 Inman Street E, Cleveland, TN 37311
MLS# 20260148Listed by: COLDWELL BANKER KINARD REALTY - New
 $355,000Active3 beds 2 baths2,146 sq. ft.
$355,000Active3 beds 2 baths2,146 sq. ft.498 Georgetown Road Nw, Cleveland, TN 37311
MLS# 20260144Listed by: BENDER REALTY - New
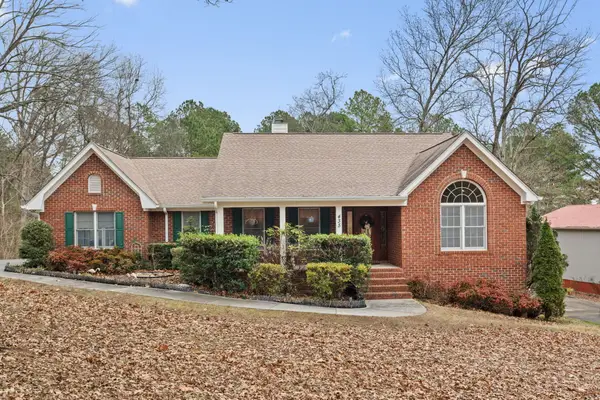 $845,000Active3 beds 3 baths4,763 sq. ft.
$845,000Active3 beds 3 baths4,763 sq. ft.435 Live Oak Trail Ne, Cleveland, TN 37323
MLS# 1526324Listed by: RE/MAX EXPERIENCE - New
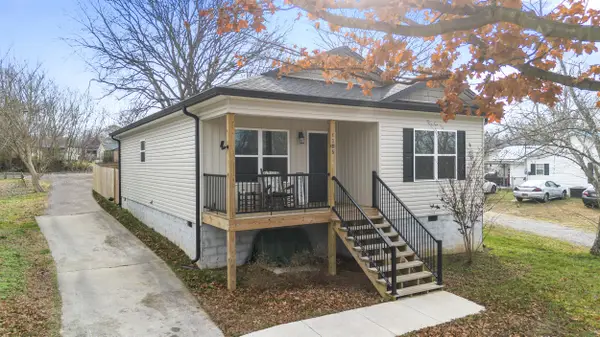 $250,000Active3 beds 2 baths1,240 sq. ft.
$250,000Active3 beds 2 baths1,240 sq. ft.1385 Wilson Avenue Se, Cleveland, TN 37311
MLS# 1526297Listed by: BENDER REALTY - New
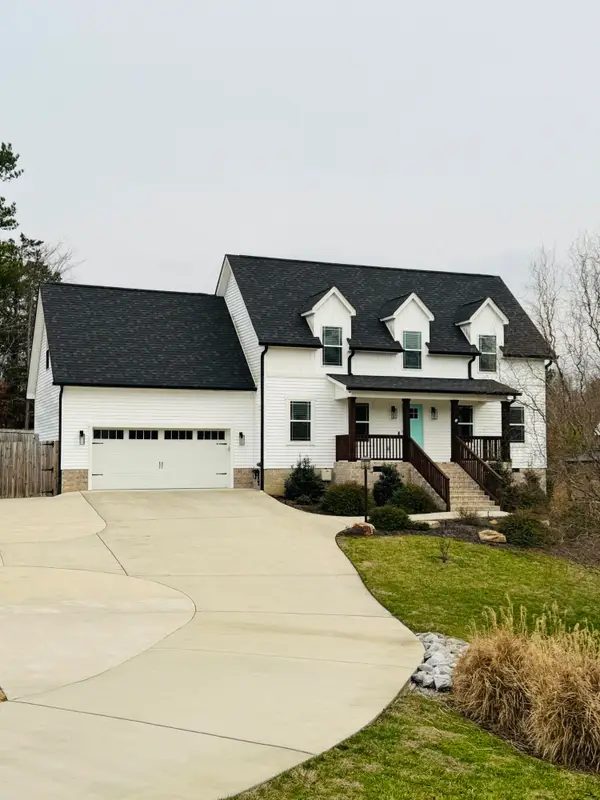 $445,000Active4 beds 3 baths2,080 sq. ft.
$445,000Active4 beds 3 baths2,080 sq. ft.1324 Blake Stone Drive Nw, Cleveland, TN 37312
MLS# 20260130Listed by: KW CLEVELAND - New
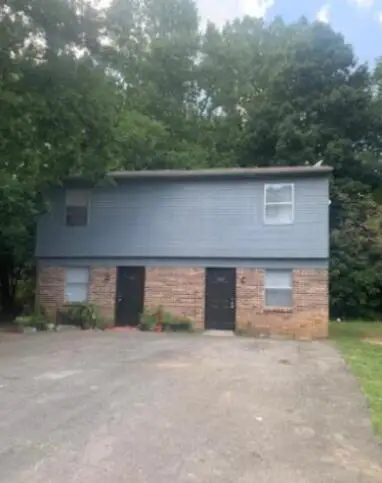 $259,000Active-- beds -- baths1,760 sq. ft.
$259,000Active-- beds -- baths1,760 sq. ft.4801/4803 Frontage Road, Cleveland, TN 37312
MLS# 1526292Listed by: EXIT PROVISION REALTY - New
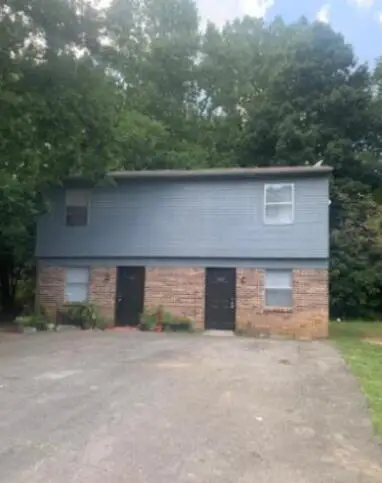 $259,000Active4 beds 4 baths1,760 sq. ft.
$259,000Active4 beds 4 baths1,760 sq. ft.4801/4803 Frontage Road Nw, Cleveland, TN 37312
MLS# 20260125Listed by: EXIT PROVISION REALTY - New
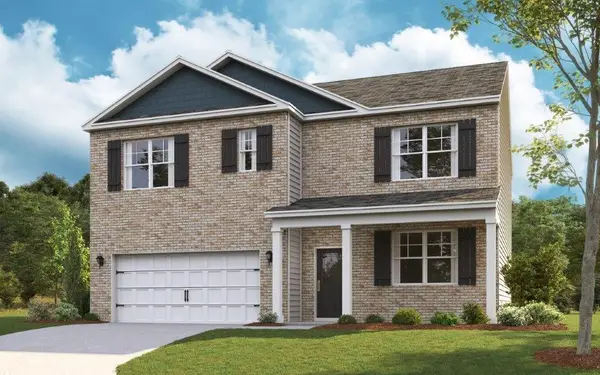 $377,240Active5 beds 3 baths2,511 sq. ft.
$377,240Active5 beds 3 baths2,511 sq. ft.4330 Scenic Meadows Drive Ne, Cleveland, TN 37323
MLS# 1526226Listed by: DHI INC
