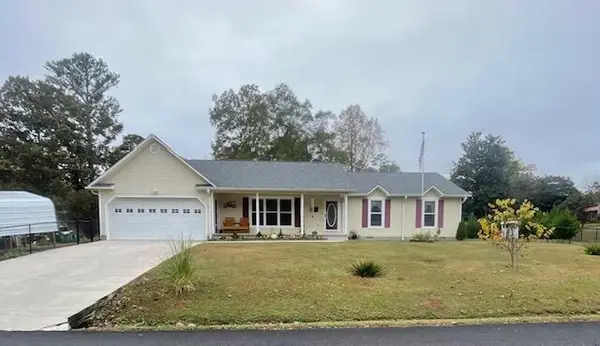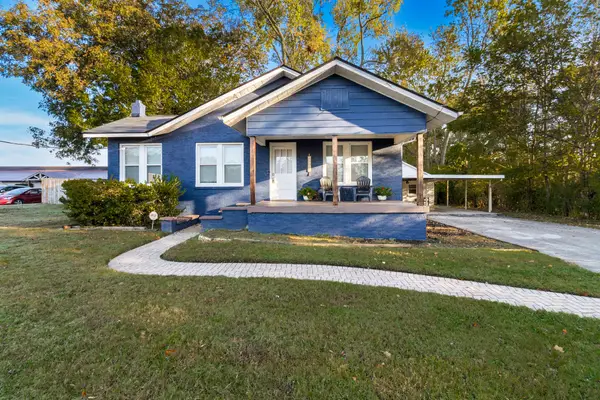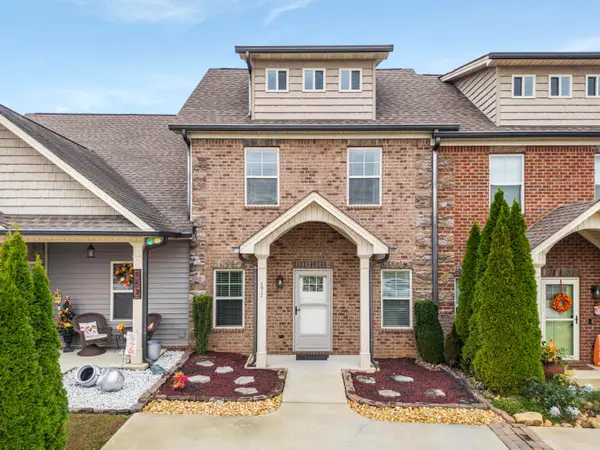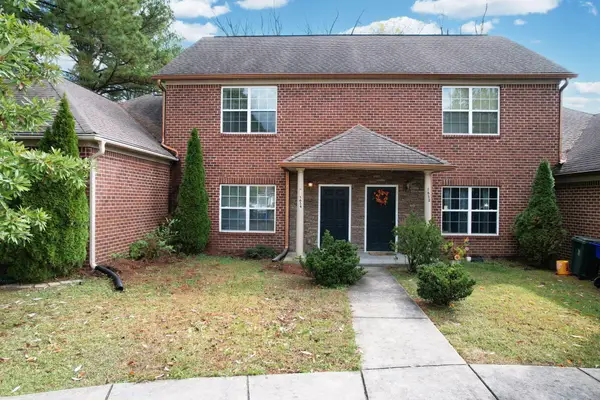3485 Emerson Drive Se, Cleveland, TN 37323
Local realty services provided by:Better Homes and Gardens Real Estate Signature Brokers
3485 Emerson Drive Se,Cleveland, TN 37323
$230,000
- 3 Beds
- 2 Baths
- 1,200 sq. ft.
- Single family
- Active
Listed by:matt formont
Office:bender realty
MLS#:20255196
Source:TN_RCAR
Price summary
- Price:$230,000
- Price per sq. ft.:$191.67
About this home
Charming 3 Bedroom, 2 Bath home in convenient Cleveland location!
Welcome home to this charming 3 bedroom, 2 bath house perfectly situated in a convenient Cleveland location! This single-level home offers a welcoming front porch, a spacious living area filled with natural light, and a layout that makes entertaining a breeze.
The kitchen flows easily into the dining area and living room. The primary suite includes its own private bath, while the additional bedrooms are well-sized and versatile for family, guests, or a home office.
Outside you'll find a covered carport and a spacious and level yard in a quiet setting just minutes from shopping, schools, and restaurants. Whether you're a first-time buyer, downsizing, or looking for a great investment property, this home is full of potential and comfort.
Don't miss you're chance to make this one yours - schedule your showing today!
Contact an agent
Home facts
- Year built:1996
- Listing ID #:20255196
- Added:1 day(s) ago
- Updated:November 03, 2025 at 07:46 PM
Rooms and interior
- Bedrooms:3
- Total bathrooms:2
- Full bathrooms:2
- Living area:1,200 sq. ft.
Heating and cooling
- Cooling:Central Air
- Heating:Central, Electric
Structure and exterior
- Roof:Shingle
- Year built:1996
- Building area:1,200 sq. ft.
- Lot area:0.45 Acres
Schools
- High school:Bradley Central
- Middle school:Lake Forest
- Elementary school:Waterville
Utilities
- Water:Public, Water Connected
- Sewer:Septic Tank
Finances and disclosures
- Price:$230,000
- Price per sq. ft.:$191.67
New listings near 3485 Emerson Drive Se
- New
 $349,900Active3 beds 2 baths1,656 sq. ft.
$349,900Active3 beds 2 baths1,656 sq. ft.3470 Emerson Drive Se, Cleveland, TN 37323
MLS# 20255197Listed by: BENDER REALTY - New
 $350,000Active3 beds 3 baths1,720 sq. ft.
$350,000Active3 beds 3 baths1,720 sq. ft.105 Hiwassee Avenue Ne, Cleveland, TN 37312
MLS# 1523323Listed by: SCENIC SOUTH PROPERTIES, LLC - New
 $289,000Active2 beds 3 baths1,628 sq. ft.
$289,000Active2 beds 3 baths1,628 sq. ft.171 Belle Chase Way Ne, Cleveland, TN 37312
MLS# 1523319Listed by: K W CLEVELAND - New
 $289,000Active2 beds 3 baths1,628 sq. ft.
$289,000Active2 beds 3 baths1,628 sq. ft.171 Belle Chase Way Ne, Cleveland, TN 37312
MLS# 3038733Listed by: KELLER WILLIAMS CLEVELAND - New
 $249,900Active2 beds 3 baths1,200 sq. ft.
$249,900Active2 beds 3 baths1,200 sq. ft.1654 Crosswinds Trail Ne, Cleveland, TN 37312
MLS# 20255194Listed by: COLDWELL BANKER KINARD REALTY - New
 $365,000Active3 beds 3 baths2,435 sq. ft.
$365,000Active3 beds 3 baths2,435 sq. ft.2611 NW Sweet Bay Circle, Cleveland, TN 37312
MLS# 1320647Listed by: REALTY EXECUTIVES ASSOCIATES - New
 $256,620Active3 beds 3 baths1,410 sq. ft.
$256,620Active3 beds 3 baths1,410 sq. ft.3048 Three Creeks Drive Nw, Cleveland, TN 37312
MLS# 20255191Listed by: AWARD REALTY II - New
 $449,000Active3 beds 2 baths1,741 sq. ft.
$449,000Active3 beds 2 baths1,741 sq. ft.129 Timber Top Crossing Se, Cleveland, TN 37323
MLS# 1523298Listed by: BENDER REALTY - New
 $229,900Active4 beds 2 baths1,988 sq. ft.
$229,900Active4 beds 2 baths1,988 sq. ft.164 Moore Circle Ne, Cleveland, TN 37312
MLS# 20255188Listed by: CRYE-LEIKE REALTORS - CLEVELAND
