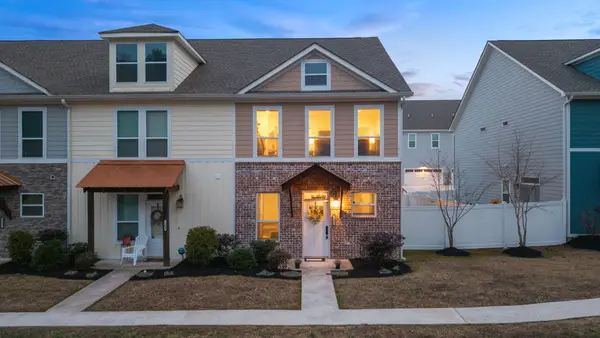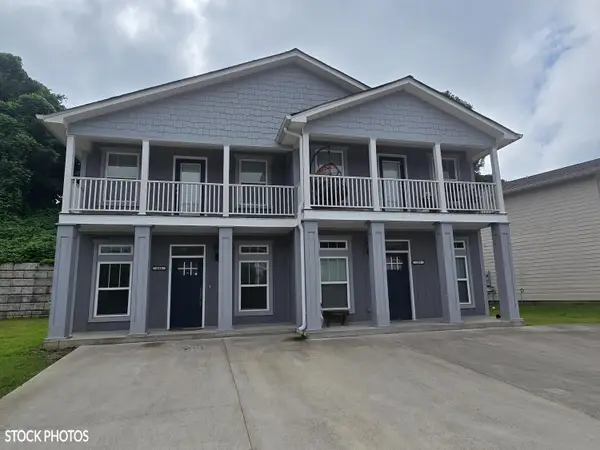3715 SE Dockery St, Cleveland, TN 37323
Local realty services provided by:Better Homes and Gardens Real Estate Gwin Realty
3715 SE Dockery St,Cleveland, TN 37323
$299,000
- 3 Beds
- 2 Baths
- 1,449 sq. ft.
- Single family
- Active
Listed by: jonathan minerick
Office: homecoin.com
MLS#:1318837
Source:TN_KAAR
Price summary
- Price:$299,000
- Price per sq. ft.:$206.35
About this home
This charming brick one level ranch has been thoughtfully updated with high-end finishes and brand-new mechanical systems, ensuring worry-free living for years to come. The property sits on a lot that is fenced in. Enjoy cooking in your brand-new kitchen featuring custom cabinetry, sleek quartz countertops, stainless steel appliances, and a peninsula island perfect for meal prep or casual dining. All new updated bathrooms with the primary bath large scale tile shower with sleek and modern finishes. All new paint inside and out. Spacious 2 car garage. Nice size laundry and room for a pantry. All new updated double pane windows. Updated landscape front and back yard with area to do your gardening. Updated plumbing, electrical, insulation and 2025 HVAC system. Nice quiet neighborhood surrounded by trees. With all the hard work already done, all that's left to do is unpack and enjoy your new space!
Contact an agent
Home facts
- Year built:1974
- Listing ID #:1318837
- Added:119 day(s) ago
- Updated:February 11, 2026 at 03:25 PM
Rooms and interior
- Bedrooms:3
- Total bathrooms:2
- Full bathrooms:2
- Living area:1,449 sq. ft.
Heating and cooling
- Cooling:Central Cooling
- Heating:Central, Electric
Structure and exterior
- Year built:1974
- Building area:1,449 sq. ft.
- Lot area:0.36 Acres
Schools
- High school:Bradley
- Middle school:Lake Forest
- Elementary school:Black Fox
Utilities
- Sewer:Septic Tank
Finances and disclosures
- Price:$299,000
- Price per sq. ft.:$206.35
New listings near 3715 SE Dockery St
- New
 $397,000Active5 beds 4 baths2,556 sq. ft.
$397,000Active5 beds 4 baths2,556 sq. ft.3302 Meadow Creek Way Ne, Cleveland, TN 37323
MLS# 1528351Listed by: REALTY ONE GROUP EXPERTS - New
 $199,900Active3 beds 1 baths924 sq. ft.
$199,900Active3 beds 1 baths924 sq. ft.1905 Newman Street Se, Cleveland, TN 37323
MLS# 20260692Listed by: RE/MAX EXPERIENCE - New
 $259,900Active3 beds 2 baths1,720 sq. ft.
$259,900Active3 beds 2 baths1,720 sq. ft.3560 Adkisson Drive Nw, Cleveland, TN 37312
MLS# 1528333Listed by: K W CLEVELAND - New
 $279,900Active3 beds 3 baths1,520 sq. ft.
$279,900Active3 beds 3 baths1,520 sq. ft.1902 Young Road Se, Cleveland, TN 37323
MLS# 3128112Listed by: KELLER WILLIAMS CLEVELAND - New
 $479,900Active-- beds 4 baths2,450 sq. ft.
$479,900Active-- beds 4 baths2,450 sq. ft.122 & 124 Courtland Crest Drive Sw, Cleveland, TN 37311
MLS# 20260681Listed by: KELLER WILLIAMS REALTY - CHATTANOOGA - LEE HWY - New
 $245,000Active3 beds 2 baths1,176 sq. ft.
$245,000Active3 beds 2 baths1,176 sq. ft.708 Westover Drive Sw, Cleveland, TN 37311
MLS# 1528313Listed by: ZACH TAYLOR - CHATTANOOGA - New
 $279,900Active3 beds 3 baths1,520 sq. ft.
$279,900Active3 beds 3 baths1,520 sq. ft.1902 Young Road Se, Cleveland, TN 37323
MLS# 1528316Listed by: K W CLEVELAND - New
 $189,000Active3.16 Acres
$189,000Active3.16 AcresLot 12 Old Chattanooga Pike Sw, Cleveland, TN 37311
MLS# 1528307Listed by: K W CLEVELAND - New
 $515,000Active3 beds 3 baths2,529 sq. ft.
$515,000Active3 beds 3 baths2,529 sq. ft.298 Cottonwood Bend Nw, Cleveland, TN 37312
MLS# 20260676Listed by: KELLER WILLIAMS REALTY - CHATTANOOGA - WASHINGTON ST - New
 $599,000Active3 beds 2 baths2,211 sq. ft.
$599,000Active3 beds 2 baths2,211 sq. ft.755 Golf View Drive Nw, Cleveland, TN 37312
MLS# 3127975Listed by: REAL BROKER

