376 NE Bellingham Drive #4d, Cleveland, TN 37312
Local realty services provided by:Better Homes and Gardens Real Estate Jackson Realty
376 NE Bellingham Drive #4d,Cleveland, TN 37312
$256,400
- 2 Beds
- 2 Baths
- 1,057 sq. ft.
- Townhouse
- Pending
Listed by: eric landrum
Office: rogue real estate company llc.
MLS#:1509644
Source:TN_CAR
Price summary
- Price:$256,400
- Price per sq. ft.:$242.57
- Monthly HOA dues:$85
About this home
Ask about our move-in special! Preferred lender incentives and additional builder incentives available to help with rate buy down or closing costs! Check out the 3D tour! https://my.matterport.com/show/?m=sWPiQtJ6qUc&brand=0&help=1
Welcome to Bellingham, Cleveland's newest community offering beautiful townhomes with thoughtful and distinctive floor plans. Enjoy low-maintenance, single level living in desirable North Cleveland, just minutes away from shopping and popular restaurants. The one-level Bradley floor plan offers a large main living area, as well as 2 bedrooms and two full bathrooms. Enjoy stepping into the home and storing your coat in the entry closet as you take in the high ceilings and open living space that is perfect for entertaining, with access to the back patio. The master suite includes a walk-in closet and private bathroom. There is a convenient laundry room tucked into the hallway that leads to the additional bedroom and second bathroom. End Unit. Estimated completion: August 2025. All selections have been made for unit. Photos are of a similar unit, not of the particular unit listed in the MLS. Owner/Agent.
Contact an agent
Home facts
- Year built:2025
- Listing ID #:1509644
- Added:298 day(s) ago
- Updated:December 17, 2025 at 10:04 AM
Rooms and interior
- Bedrooms:2
- Total bathrooms:2
- Full bathrooms:2
- Living area:1,057 sq. ft.
Heating and cooling
- Cooling:Central Air, Electric
- Heating:Central, Electric, Heating
Structure and exterior
- Roof:Shingle
- Year built:2025
- Building area:1,057 sq. ft.
- Lot area:0.08 Acres
Utilities
- Water:Public
- Sewer:Public Sewer, Sewer Connected
Finances and disclosures
- Price:$256,400
- Price per sq. ft.:$242.57
New listings near 376 NE Bellingham Drive #4d
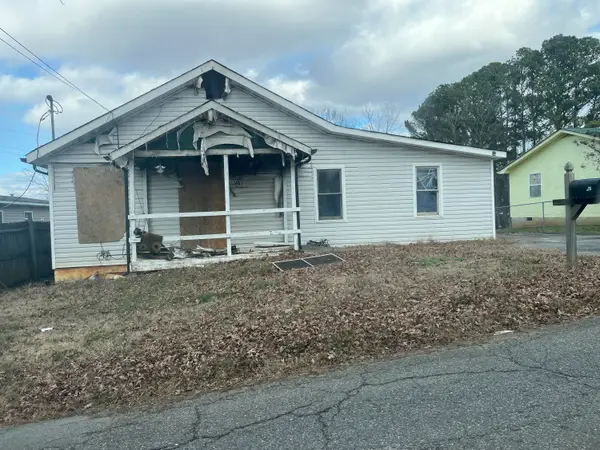 $25,000Pending0.23 Acres
$25,000Pending0.23 Acres807 18th Street Se, Cleveland, TN 37311
MLS# 20260246Listed by: BENDER REALTY- New
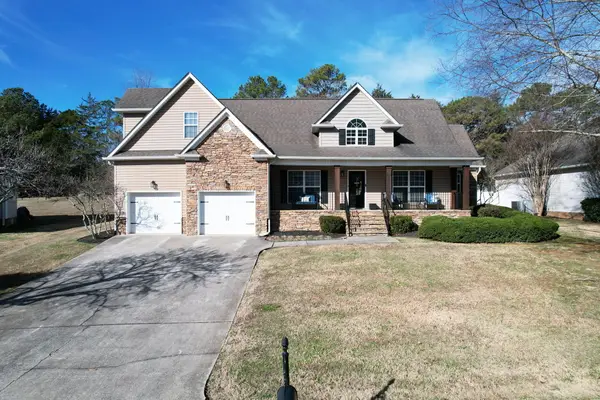 $480,000Active4 beds 3 baths2,306 sq. ft.
$480,000Active4 beds 3 baths2,306 sq. ft.491 Thoroughbred Drive Nw, Cleveland, TN 37312
MLS# 20260242Listed by: CRYE-LEIKE REALTORS - CLEVELAND - New
 $210,000Active3 beds 2 baths938 sq. ft.
$210,000Active3 beds 2 baths938 sq. ft.1917 Circle Drive Sw, Cleveland, TN 37311
MLS# 3097539Listed by: REAL ESTATE PARTNERS CHATTANOOGA, LLC - New
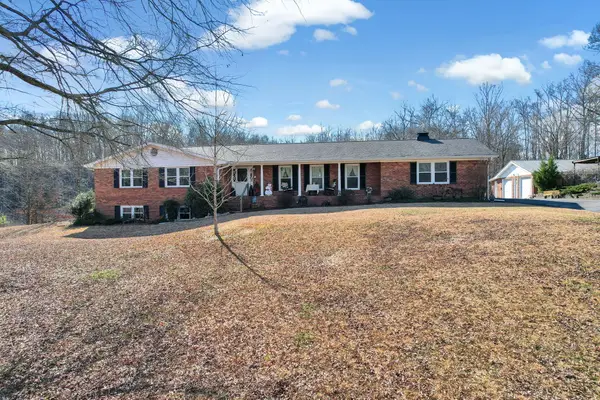 $539,500Active3 beds 3 baths3,455 sq. ft.
$539,500Active3 beds 3 baths3,455 sq. ft.6479 Georgetown Road Nw, Cleveland, TN 37312
MLS# 20260229Listed by: EXP REALTY - CLEVELAND - New
 $449,900Active3 beds 3 baths3,210 sq. ft.
$449,900Active3 beds 3 baths3,210 sq. ft.156 Chestuee Lane Ne, Cleveland, TN 37323
MLS# 20260231Listed by: EXIT PROVISION REALTY - New
 $258,500Active3 beds 3 baths1,250 sq. ft.
$258,500Active3 beds 3 baths1,250 sq. ft.915 2nd Street Ne, Cleveland, TN 37311
MLS# 3093711Listed by: GREATER DOWNTOWN REALTY DBA KELLER WILLIAMS REALTY - New
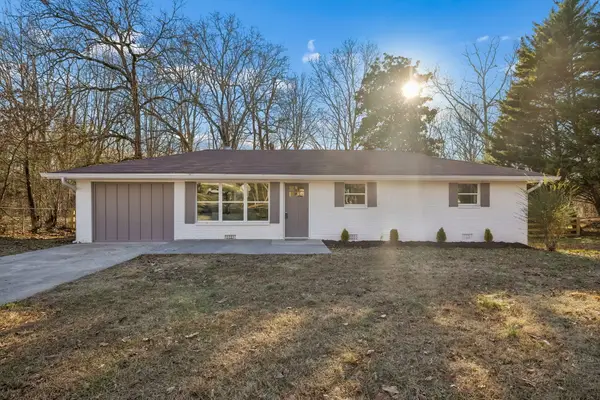 $314,900Active3 beds 2 baths1,425 sq. ft.
$314,900Active3 beds 2 baths1,425 sq. ft.840 Forest Drive Se, Cleveland, TN 37323
MLS# 1526632Listed by: ZACH TAYLOR - CHATTANOOGA - New
 $349,900Active3 beds 3 baths1,795 sq. ft.
$349,900Active3 beds 3 baths1,795 sq. ft.1364 Catherine Circle Nw, Cleveland, TN 37312
MLS# 1526639Listed by: KELLER WILLIAMS REALTY - New
 $348,990Active3 beds 3 baths2,164 sq. ft.
$348,990Active3 beds 3 baths2,164 sq. ft.4336 Scenic Meadow Drive Ne, Cleveland, TN 37323
MLS# 1526643Listed by: DHI INC - New
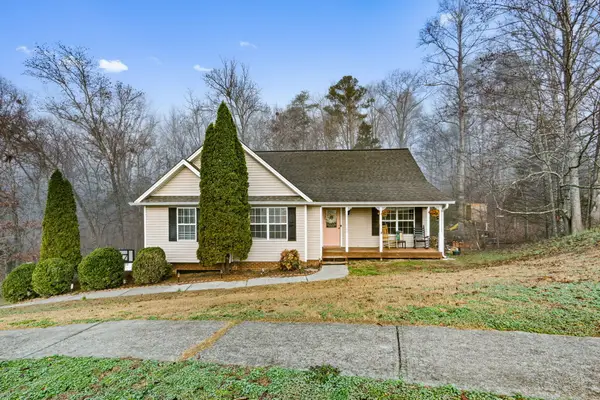 $379,900Active4 beds 3 baths2,149 sq. ft.
$379,900Active4 beds 3 baths2,149 sq. ft.132 Covy Court Ne, Cleveland, TN 37312
MLS# 20260227Listed by: KW CLEVELAND
