3780 Calfee Lane Se, Cleveland, TN 37323
Local realty services provided by:Better Homes and Gardens Real Estate Jackson Realty
3780 Calfee Lane Se,Cleveland, TN 37323
$310,000
- 4 Beds
- 3 Baths
- 1,999 sq. ft.
- Single family
- Active
Listed by: darren miller
Office: exp realty llc.
MLS#:1518007
Source:TN_CAR
Price summary
- Price:$310,000
- Price per sq. ft.:$155.08
About this home
Step onto this beautiful private setting. As you cross the welcoming courtyard to the front door, you will take in the ivy covered trellis and flowers planted in boxes on the retaining wall.
The entrance opens into a large living area with a bay window looking out onto the large front yard. As you proceed into the kitchen, there is a well-organized kitchen and a nice, large area for table and chairs. The patio doors lead onto a large covered patio, Perfect for entertaining. Proceed back through the living room, the hallway leads into freshly painted bedrooms, a large guest bathroom and the primary bedroom with a private 1/2 bath. And, the tour is not yet over. There is a lower level for a perfect den, another room to use as another bedroom, playroom or library. Patio doors from the den open out to the courtyard as well as a side door opening onto the covered carport.
The two large lots this home stands on is full of trees, giving you the privacy you have always wanted and there are so many extras outside. There is an outbuilding and actually a wooden horse tie-up. Come walk the property to discover for yourself.
Contact an agent
Home facts
- Year built:1959
- Listing ID #:1518007
- Added:155 day(s) ago
- Updated:January 10, 2026 at 03:44 PM
Rooms and interior
- Bedrooms:4
- Total bathrooms:3
- Full bathrooms:1
- Living area:1,999 sq. ft.
Heating and cooling
- Cooling:Ceiling Fan(s)
- Heating:Electric, Heating
Structure and exterior
- Roof:Metal
- Year built:1959
- Building area:1,999 sq. ft.
- Lot area:0.77 Acres
Utilities
- Water:Well
- Sewer:Septic Tank, Sewer Not Available
Finances and disclosures
- Price:$310,000
- Price per sq. ft.:$155.08
- Tax amount:$608
New listings near 3780 Calfee Lane Se
- New
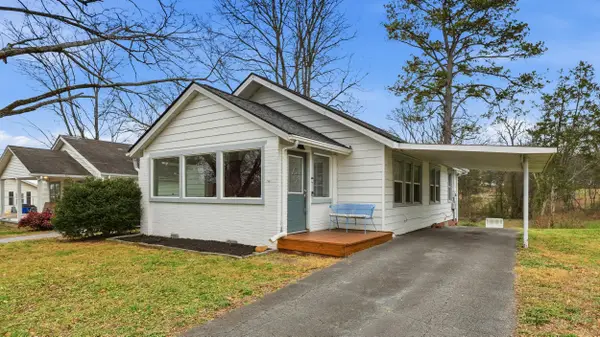 $219,900Active2 beds 2 baths1,204 sq. ft.
$219,900Active2 beds 2 baths1,204 sq. ft.413 Crest Drive Sw, Cleveland, TN 37311
MLS# 1526352Listed by: RE/MAX R. E. PROFESSIONALS - New
 $249,900Active2 beds 1 baths1,236 sq. ft.
$249,900Active2 beds 1 baths1,236 sq. ft.1809 Elrod Street Se, Cleveland, TN 37311
MLS# 20260152Listed by: CENTURY 21 1ST CHOICE REALTORS - New
 $89,000Active0.43 Acres
$89,000Active0.43 Acres0 Inman Street E, Cleveland, TN 37311
MLS# 20260148Listed by: COLDWELL BANKER KINARD REALTY - New
 $355,000Active3 beds 2 baths2,146 sq. ft.
$355,000Active3 beds 2 baths2,146 sq. ft.498 Georgetown Road Nw, Cleveland, TN 37311
MLS# 20260144Listed by: BENDER REALTY - New
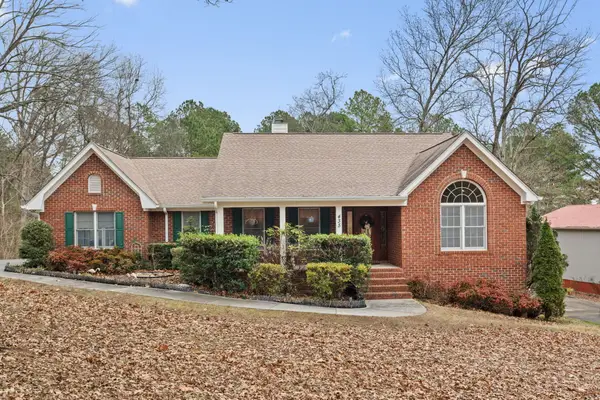 $845,000Active3 beds 3 baths4,763 sq. ft.
$845,000Active3 beds 3 baths4,763 sq. ft.435 Live Oak Trail Ne, Cleveland, TN 37323
MLS# 1526324Listed by: RE/MAX EXPERIENCE - New
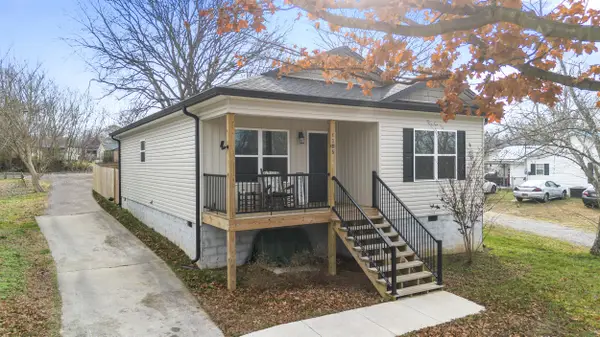 $250,000Active3 beds 2 baths1,240 sq. ft.
$250,000Active3 beds 2 baths1,240 sq. ft.1385 Wilson Avenue Se, Cleveland, TN 37311
MLS# 1526297Listed by: BENDER REALTY - New
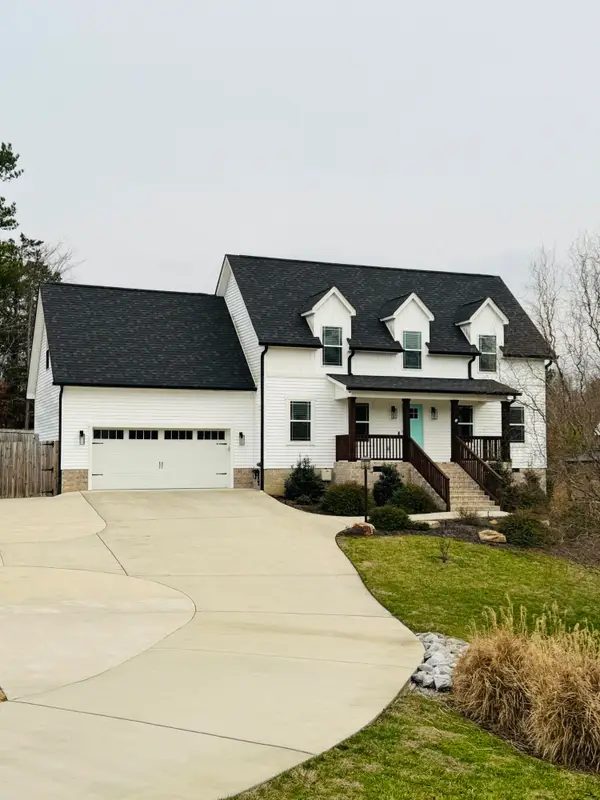 $445,000Active4 beds 3 baths2,080 sq. ft.
$445,000Active4 beds 3 baths2,080 sq. ft.1324 Blake Stone Drive Nw, Cleveland, TN 37312
MLS# 20260130Listed by: KW CLEVELAND - New
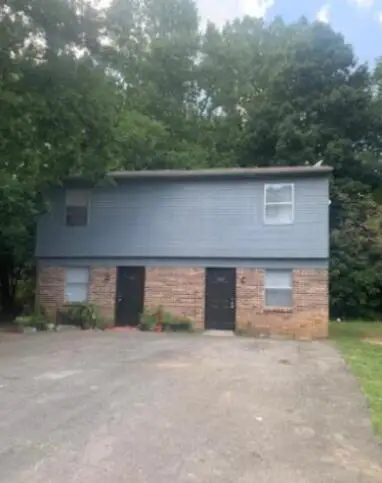 $259,000Active-- beds -- baths1,760 sq. ft.
$259,000Active-- beds -- baths1,760 sq. ft.4801/4803 Frontage Road, Cleveland, TN 37312
MLS# 1526292Listed by: EXIT PROVISION REALTY - New
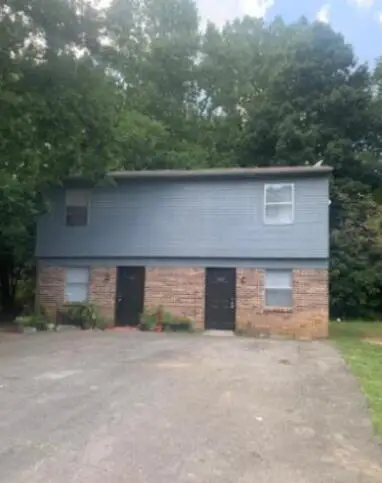 $259,000Active4 beds 4 baths1,760 sq. ft.
$259,000Active4 beds 4 baths1,760 sq. ft.4801/4803 Frontage Road Nw, Cleveland, TN 37312
MLS# 20260125Listed by: EXIT PROVISION REALTY - New
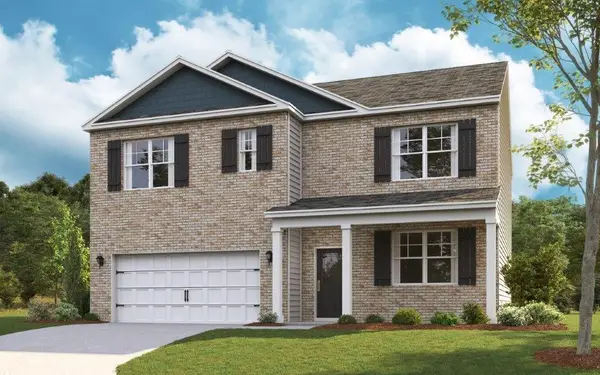 $377,240Active5 beds 3 baths2,511 sq. ft.
$377,240Active5 beds 3 baths2,511 sq. ft.4330 Scenic Meadows Drive Ne, Cleveland, TN 37323
MLS# 1526226Listed by: DHI INC
