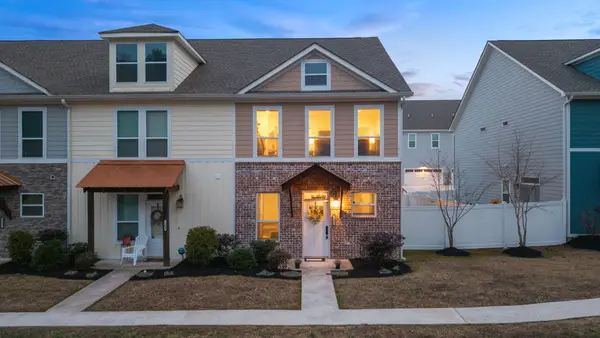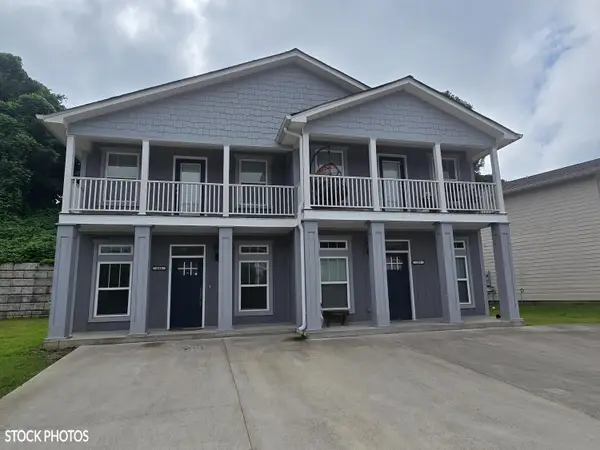380 SE Oakland Trail, Cleveland, TN 37323
Local realty services provided by:Better Homes and Gardens Real Estate Jackson Realty
380 SE Oakland Trail,Cleveland, TN 37323
$239,900
- 4 Beds
- 2 Baths
- 1,500 sq. ft.
- Single family
- Active
Listed by: nick miles
Office: keller williams realty
MLS#:1521251
Source:TN_CAR
Price summary
- Price:$239,900
- Price per sq. ft.:$159.93
About this home
Welcome to 380 Oakland Trail SE, a beautifully updated tri level home in the heart of Cleveland. With 4 bedrooms and 2 full bathrooms across 1,500 sq ft, this property blends modern updates with everyday comfort.
Comprehensive renovations were completed in early 2024, including a new roof, gutters, siding, and soffit, along with a new HVAC system and ductwork. Inside, you'll find new flooring, cabinets, countertops, appliances, interior and exterior doors, updated plumbing, fixtures, and lighting throughout. In late 2024, the sellers added a second septic tank with pump and an all new drain field, providing long term peace of mind.
The main level features an open living room, dining area, and kitchen, creating a welcoming flow. Off the kitchen, a side door opens onto a covered porch that could easily be screened in by future owners. Just a few steps upstairs, you'll find three bedrooms and a full bath with a tub and shower combination. From the kitchen, a full staircase leads down to the fourth bedroom, second full bath with stand up shower, and laundry area. This lower level also provides direct access to the driveway, making it convenient for everyday living.
Outside, the property shines with a brand new storage building in the top corner of the driveway, a fully fenced backyard for pets or play, and plenty of space for entertaining, gardening, or relaxing.
The location adds even more value, just minutes from downtown Cleveland, shopping, restaurants, and schools, with quick access to APD 40 and I 75 for an easy commute to Chattanooga or Knoxville. Weekend adventures are close by at Red Clay State Park, Morris Vineyard and Winery, and the Ocoee River for rafting, fishing, and hiking. Local favorites like Jenkins Deli, Bald Headed Bistro, and Stadium BBQ are right around the corner, along with everyday essentials.
Contact an agent
Home facts
- Year built:1970
- Listing ID #:1521251
- Added:138 day(s) ago
- Updated:February 05, 2026 at 03:53 PM
Rooms and interior
- Bedrooms:4
- Total bathrooms:2
- Full bathrooms:2
- Living area:1,500 sq. ft.
Heating and cooling
- Cooling:Central Air, Electric
- Heating:Central, Electric, Heating
Structure and exterior
- Roof:Metal
- Year built:1970
- Building area:1,500 sq. ft.
- Lot area:0.29 Acres
Utilities
- Water:Public, Water Connected
- Sewer:Septic Tank, Sewer Connected
Finances and disclosures
- Price:$239,900
- Price per sq. ft.:$159.93
- Tax amount:$485
New listings near 380 SE Oakland Trail
- New
 $397,000Active5 beds 4 baths2,556 sq. ft.
$397,000Active5 beds 4 baths2,556 sq. ft.3302 Meadow Creek Way Ne, Cleveland, TN 37323
MLS# 1528351Listed by: REALTY ONE GROUP EXPERTS - New
 $199,900Active3 beds 1 baths924 sq. ft.
$199,900Active3 beds 1 baths924 sq. ft.1905 Newman Street Se, Cleveland, TN 37323
MLS# 20260692Listed by: RE/MAX EXPERIENCE - New
 $259,900Active3 beds 2 baths1,720 sq. ft.
$259,900Active3 beds 2 baths1,720 sq. ft.3560 Adkisson Drive Nw, Cleveland, TN 37312
MLS# 1528333Listed by: K W CLEVELAND - New
 $279,900Active3 beds 3 baths1,520 sq. ft.
$279,900Active3 beds 3 baths1,520 sq. ft.1902 Young Road Se, Cleveland, TN 37323
MLS# 3128112Listed by: KELLER WILLIAMS CLEVELAND - New
 $479,900Active-- beds 4 baths2,450 sq. ft.
$479,900Active-- beds 4 baths2,450 sq. ft.122 & 124 Courtland Crest Drive Sw, Cleveland, TN 37311
MLS# 20260681Listed by: KELLER WILLIAMS REALTY - CHATTANOOGA - LEE HWY - New
 $245,000Active3 beds 2 baths1,176 sq. ft.
$245,000Active3 beds 2 baths1,176 sq. ft.708 Westover Drive Sw, Cleveland, TN 37311
MLS# 1528313Listed by: ZACH TAYLOR - CHATTANOOGA - New
 $279,900Active3 beds 3 baths1,520 sq. ft.
$279,900Active3 beds 3 baths1,520 sq. ft.1902 Young Road Se, Cleveland, TN 37323
MLS# 1528316Listed by: K W CLEVELAND - New
 $189,000Active3.16 Acres
$189,000Active3.16 AcresLot 12 Old Chattanooga Pike Sw, Cleveland, TN 37311
MLS# 1528307Listed by: K W CLEVELAND - New
 $515,000Active3 beds 3 baths2,529 sq. ft.
$515,000Active3 beds 3 baths2,529 sq. ft.298 Cottonwood Bend Nw, Cleveland, TN 37312
MLS# 20260676Listed by: KELLER WILLIAMS REALTY - CHATTANOOGA - WASHINGTON ST - New
 $599,000Active3 beds 2 baths2,211 sq. ft.
$599,000Active3 beds 2 baths2,211 sq. ft.755 Golf View Drive Nw, Cleveland, TN 37312
MLS# 3127975Listed by: REAL BROKER

