3955 Lynncrest Drive Ne, Cleveland, TN 37323
Local realty services provided by:Better Homes and Gardens Real Estate Signature Brokers
3955 Lynncrest Drive Ne,Cleveland, TN 37323
$233,000
- 3 Beds
- 1 Baths
- 1,302 sq. ft.
- Single family
- Active
Listed by:michelle rymer
Office:bender realty
MLS#:20254029
Source:TN_RCAR
Price summary
- Price:$233,000
- Price per sq. ft.:$178.96
About this home
HOME WARRANTY! FULL RV HOOKUP! HANDICAP ACCESSIBLE TUB! RENT IT OUT & HELP PAY YOUR MORTGAGE! NEARLY NEW ROOF , WINDOWS & NEW FLOORING THROUGHT! Professional Photos Coming Soon.
This updated & well maintained home on 1/2 acre cleared lot has a surprise... Full RV hookup, complete w/ water, sewer & electric!
Bonus room has separate entrance, so add one small bath to the laundry room and now you have an income earner to rent out too! Everything about this 3/1 in a convenient northeast location, zoned for excellent schools, screams YES! 4-5 yr old roof, newer energy efficient windows, new luxury vinyl plank flooring throughout this whole ranch style home PLUS 3 yr old kitchen refrigerator & stove ensure low maintenance & easy living. Sit out on the covered side porch area and enjoy the peaceful, quiet neighborhood after a long day at work. The eat in kitchen is spacious and comfortable. A nice laundry room and serene, large backyard make this home an ideal place to land, whether you're looking for a 1st time home or to downsize o one level living. Come check it out today!
Contact an agent
Home facts
- Year built:1977
- Listing ID #:20254029
- Added:64 day(s) ago
- Updated:October 31, 2025 at 02:12 PM
Rooms and interior
- Bedrooms:3
- Total bathrooms:1
- Full bathrooms:1
- Living area:1,302 sq. ft.
Heating and cooling
- Cooling:Central Air
- Heating:Central, Electric
Structure and exterior
- Roof:Shingle
- Year built:1977
- Building area:1,302 sq. ft.
- Lot area:0.52 Acres
Schools
- High school:Bradley Central
- Middle school:Lake Forest
- Elementary school:Park View
Utilities
- Water:Public, Water Connected
- Sewer:Septic Tank, Sewer Connected
Finances and disclosures
- Price:$233,000
- Price per sq. ft.:$178.96
New listings near 3955 Lynncrest Drive Ne
- New
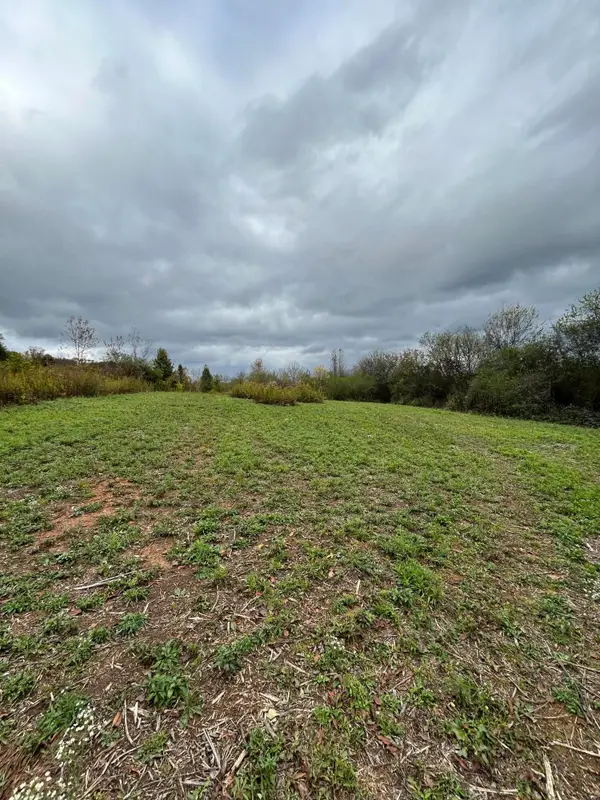 $299,000Active9.27 Acres
$299,000Active9.27 Acres7810 N Lee Highway, Cleveland, TN 37312
MLS# 20255162Listed by: BENDER REALTY - New
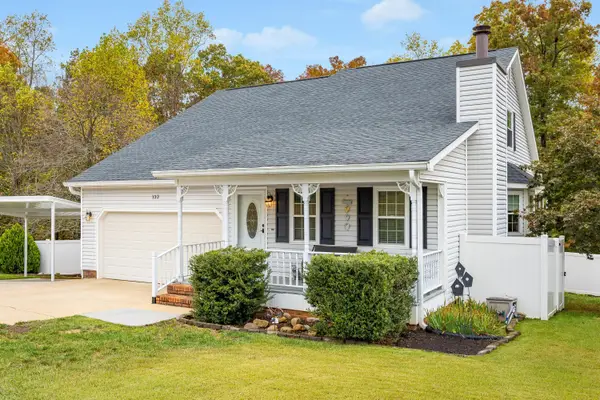 $429,900Active4 beds 3 baths2,238 sq. ft.
$429,900Active4 beds 3 baths2,238 sq. ft.132 Alexanders Circle Nw, Cleveland, TN 37312
MLS# 20255159Listed by: CENTURY 21 1ST CHOICE REALTORS - New
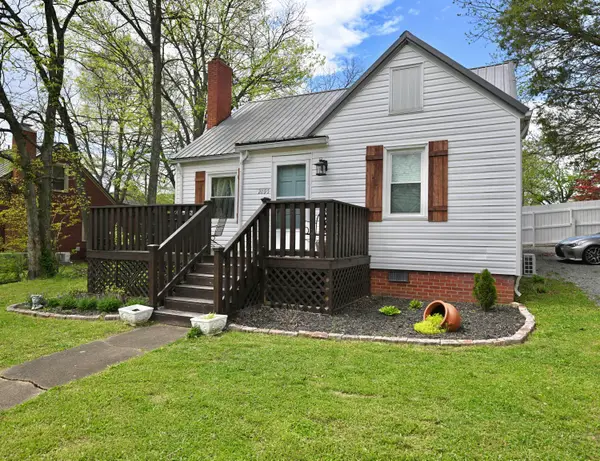 $455,900Active5 beds 3 baths1,899 sq. ft.
$455,900Active5 beds 3 baths1,899 sq. ft.2095 Church Street Ne, Cleveland, TN 37311
MLS# 20255157Listed by: BENDER REALTY - New
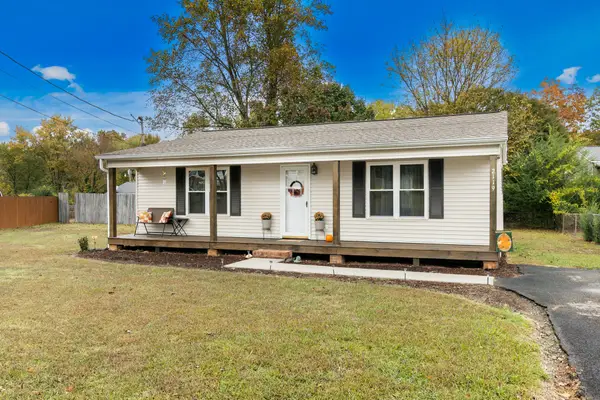 $224,000Active2 beds 1 baths884 sq. ft.
$224,000Active2 beds 1 baths884 sq. ft.2119 Spring Meadow Lane Se, Cleveland, TN 37311
MLS# 20255156Listed by: KW CLEVELAND - New
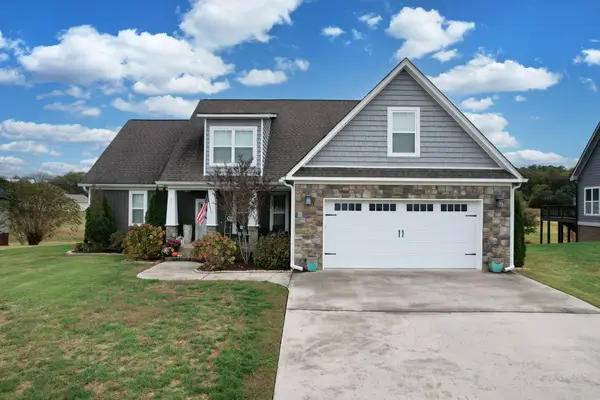 $625,000Active4 beds 3 baths2,968 sq. ft.
$625,000Active4 beds 3 baths2,968 sq. ft.137 Windswept Drive Ne, Cleveland, TN 37312
MLS# 3035945Listed by: AWARD REALTY II - New
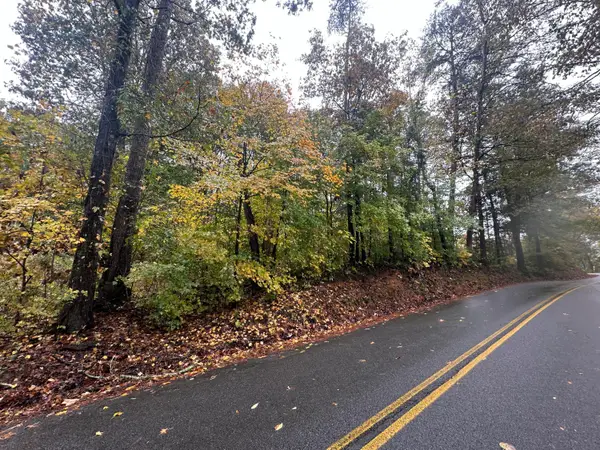 $65,000Active0.72 Acres
$65,000Active0.72 AcresLot 6 Candies Creek Ridge Road Nw, Cleveland, TN 37312
MLS# 20255150Listed by: KW CLEVELAND - New
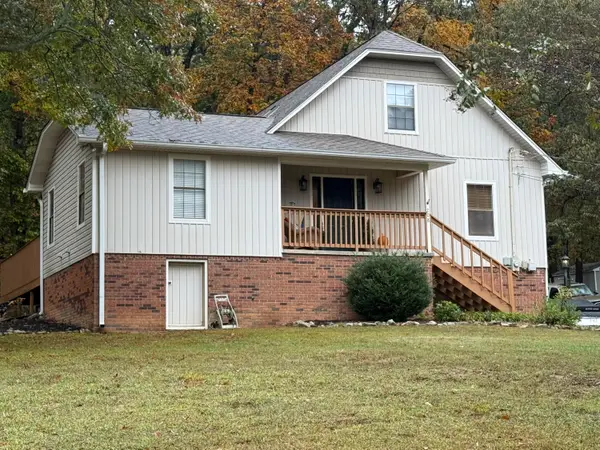 $359,900Active3 beds 2 baths1,973 sq. ft.
$359,900Active3 beds 2 baths1,973 sq. ft.208 Fairhill Drive Ne, Cleveland, TN 37323
MLS# 20255151Listed by: RE/MAX EXPERIENCE - New
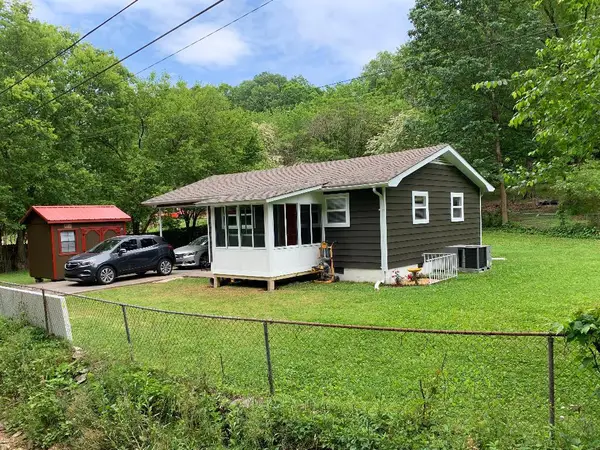 $179,900Active2 beds 1 baths700 sq. ft.
$179,900Active2 beds 1 baths700 sq. ft.1715 Mcdonald Lane Sw, Cleveland, TN 37311
MLS# 20255152Listed by: KELLER WILLIAMS - ATHENS - New
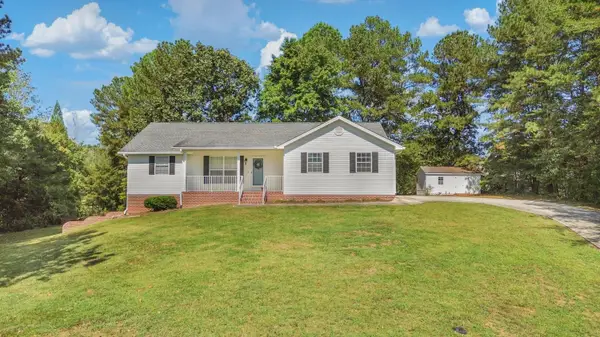 $409,900Active3 beds 3 baths2,455 sq. ft.
$409,900Active3 beds 3 baths2,455 sq. ft.151 Elaine Lane Nw, Cleveland, TN 37312
MLS# 20255147Listed by: RE/MAX EXPERIENCE - New
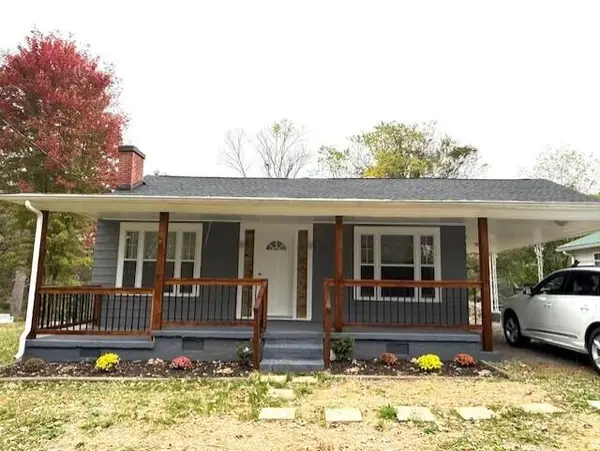 $279,900Active4 beds 2 baths1,711 sq. ft.
$279,900Active4 beds 2 baths1,711 sq. ft.417 Crest Drive Sw, Cleveland, TN 37311
MLS# 20255148Listed by: FLETCHER BRIGHT COMPANY
