401 Lakeview Drive Se, Cleveland, TN 37323
Local realty services provided by:Better Homes and Gardens Real Estate Signature Brokers
401 Lakeview Drive Se,Cleveland, TN 37323
$342,400
- 4 Beds
- 2 Baths
- 1,513 sq. ft.
- Single family
- Active
Listed by: michelle mcree
Office: re/max experience
MLS#:20254685
Source:TN_RCAR
Price summary
- Price:$342,400
- Price per sq. ft.:$226.31
About this home
Welcome to this beautifully maintained ranch home offering 4 bedrooms, 2 full bathrooms, and a thoughtful blend of updates and charm. The heart of the home is the stunning kitchen, featuring a large peninsula bar for casual dining, newer stainless steel appliances, and ample counter and cabinet space. The spacious floor plan is enhanced by continuous luxury vinyl plank flooring in living areas, creating a seamless flow throughout. Both bathrooms are generously sized, and the four bedrooms provide plenty of space for family, guests, or a home office. Step outside to your private backyard oasis, complete with a large entertaining deck and an above-ground pool, perfect for relaxing or hosting gatherings. The level yard offers additional space for play, gardening, or outdoor living. A true standout feature is the detached,25x30 heated and cooled 2-car garage with a floored second-level storage area, providing exceptional versatility and functionality. The inviting covered front porch adds the finishing touch, offering a perfect spot to enjoy your morning coffee.
This property combines modern updates, spacious living, and outdoor enjoyment in one exceptional package. Don't miss the opportunity to make this home yours! Professional photos coming soon!
Contact an agent
Home facts
- Year built:1980
- Listing ID #:20254685
- Added:91 day(s) ago
- Updated:January 02, 2026 at 04:50 PM
Rooms and interior
- Bedrooms:4
- Total bathrooms:2
- Full bathrooms:2
- Living area:1,513 sq. ft.
Heating and cooling
- Cooling:Central Air, Multi Units
- Heating:Central
Structure and exterior
- Roof:Metal
- Year built:1980
- Building area:1,513 sq. ft.
- Lot area:0.37 Acres
Schools
- High school:Bradley Central
- Middle school:Lake Forest
Utilities
- Water:Public, Water Connected
- Sewer:Private Sewer
Finances and disclosures
- Price:$342,400
- Price per sq. ft.:$226.31
New listings near 401 Lakeview Drive Se
- New
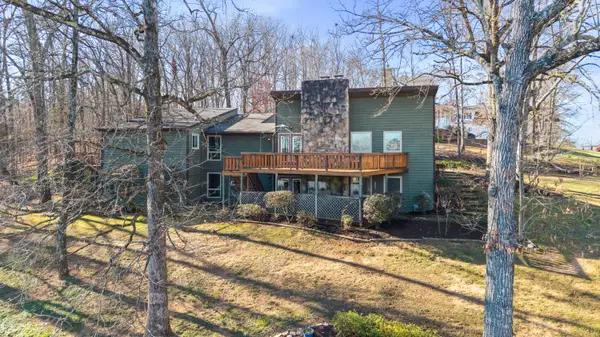 $479,000Active3 beds 3 baths3,400 sq. ft.
$479,000Active3 beds 3 baths3,400 sq. ft.292 Hickory Hills Drive Ne, Cleveland, TN 37312
MLS# 1525851Listed by: BENDER REALTY - New
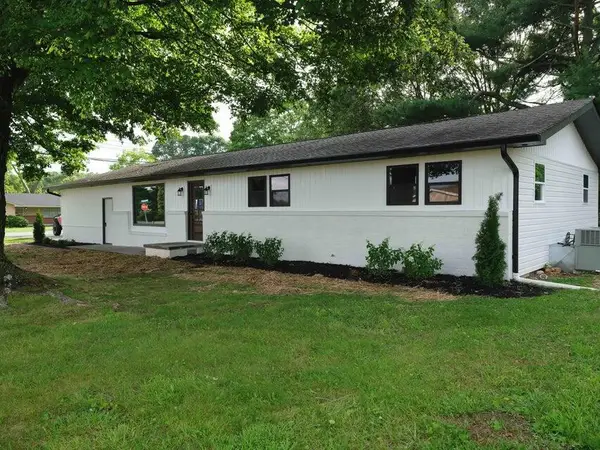 $324,900Active3 beds 2 baths1,720 sq. ft.
$324,900Active3 beds 2 baths1,720 sq. ft.2701 Peerless Road Nw, Cleveland, TN 37312
MLS# 20260009Listed by: KW CLEVELAND - New
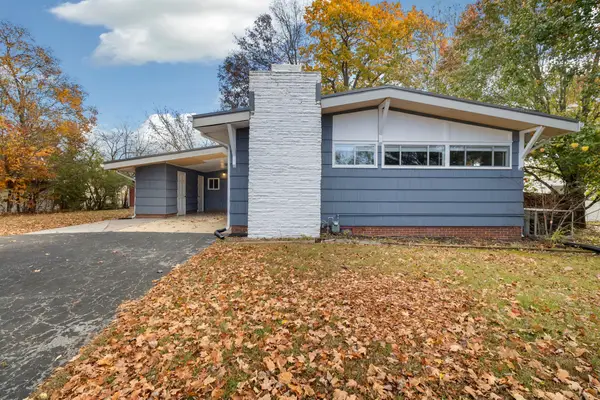 $390,000Active3 beds 3 baths1,752 sq. ft.
$390,000Active3 beds 3 baths1,752 sq. ft.2320 Oakland Drive Nw, Cleveland, TN 37311
MLS# 1525842Listed by: SCENIC SOUTH PROPERTIES, LLC - New
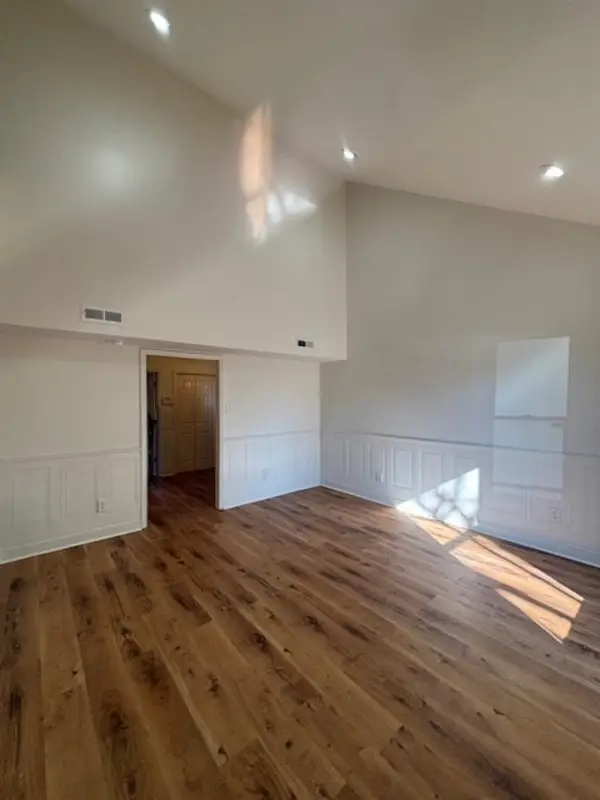 $229,000Active22 beds 2 baths1,098 sq. ft.
$229,000Active22 beds 2 baths1,098 sq. ft.2811-A Henderson Avenue Nw, Cleveland, TN 37312
MLS# 20260008Listed by: COMPASS GROUP REALTY, LLC - Open Sun, 2 to 4pmNew
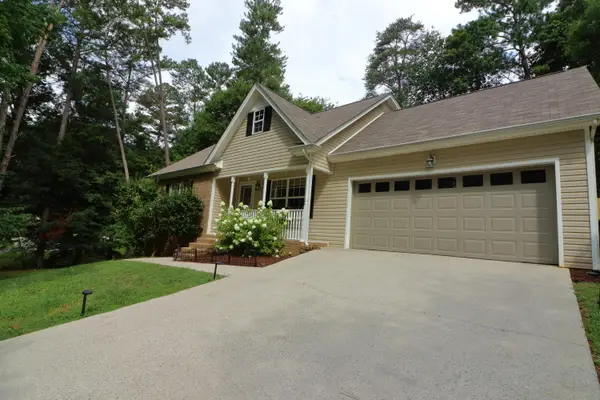 $469,900Active4 beds 3 baths2,724 sq. ft.
$469,900Active4 beds 3 baths2,724 sq. ft.5175 Frontage Road Nw, Cleveland, TN 37312
MLS# 1525812Listed by: REALTY ONE GROUP EXPERTS - New
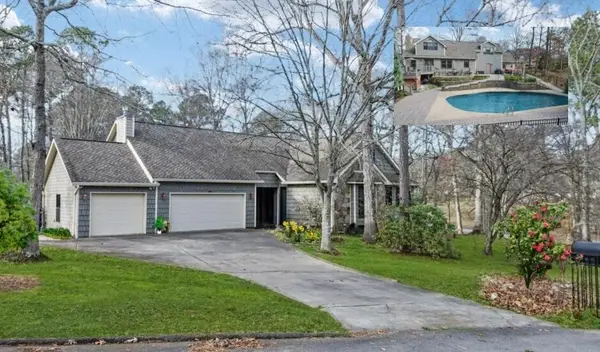 $775,000Active4 beds 4 baths3,161 sq. ft.
$775,000Active4 beds 4 baths3,161 sq. ft.1909 Beech Cove Drive Nw, Cleveland, TN 37312
MLS# 1525809Listed by: LPT REALTY LLC - New
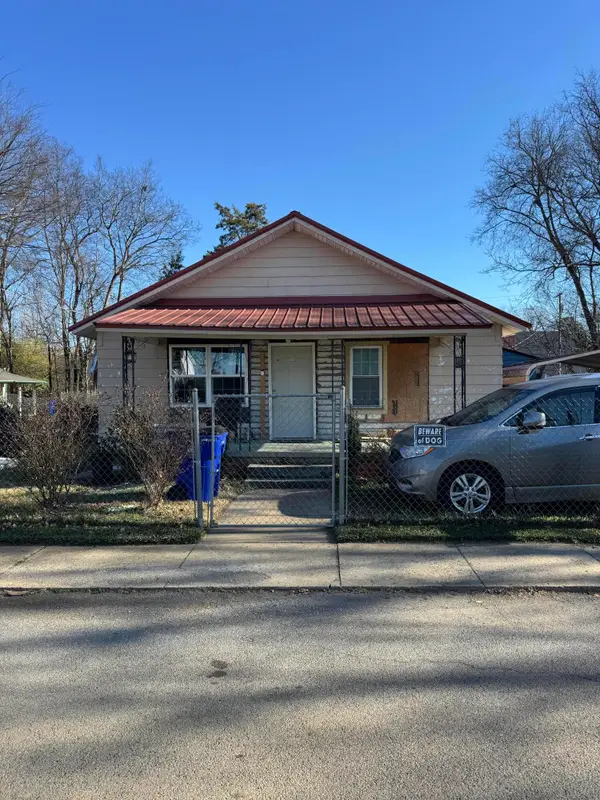 $269,000Active3 beds 1 baths924 sq. ft.
$269,000Active3 beds 1 baths924 sq. ft.380 4th Street Ne, Cleveland, TN 37311
MLS# 1525806Listed by: RE/MAX PROPERTIES - New
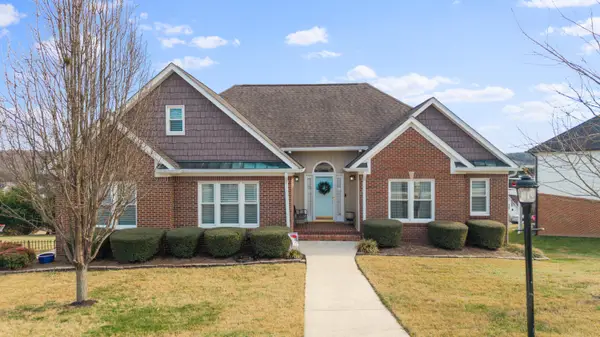 $459,900Active3 beds 3 baths2,711 sq. ft.
$459,900Active3 beds 3 baths2,711 sq. ft.245 Bartlett Circle Ne, Cleveland, TN 37312
MLS# 1525802Listed by: BENDER REALTY - New
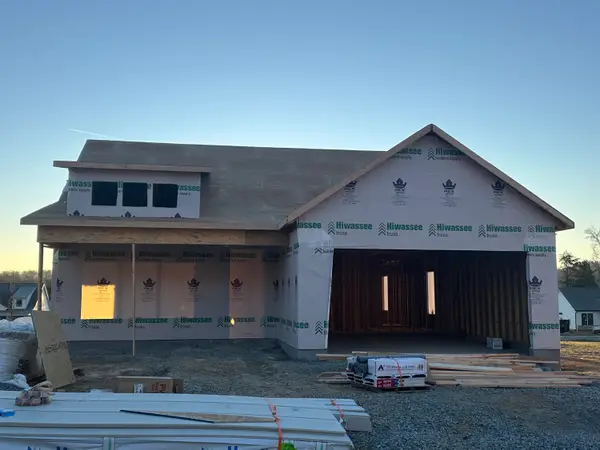 $349,900Active3 beds 2 baths1,262 sq. ft.
$349,900Active3 beds 2 baths1,262 sq. ft.5328 Mia Court Nw, Cleveland, TN 37312
MLS# 1525776Listed by: K W CLEVELAND - New
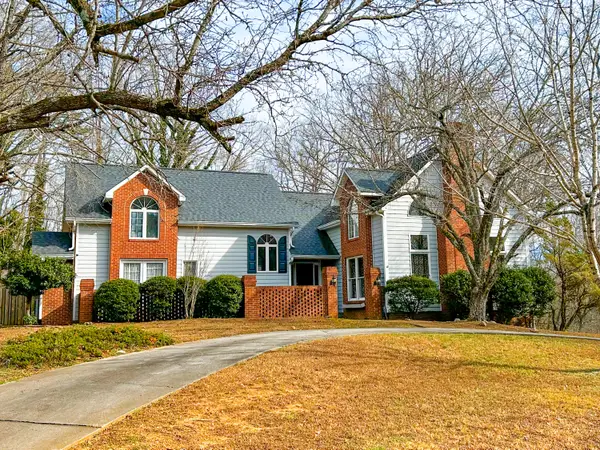 $550,000Active3 beds 4 baths3,028 sq. ft.
$550,000Active3 beds 4 baths3,028 sq. ft.3710 Sourwood Trail Nw, Cleveland, TN 37312
MLS# 20255917Listed by: RICHARDSON GROUP
