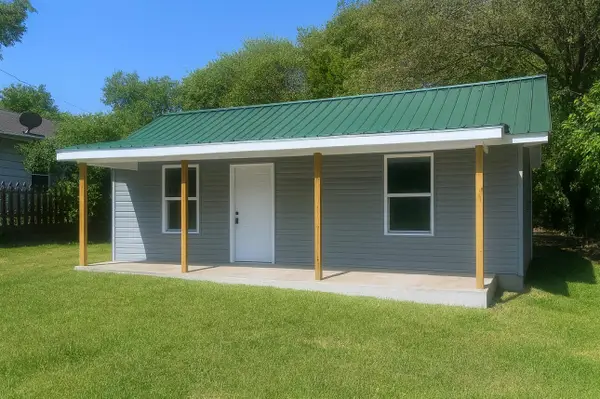409 Hendricks Lane Ne, Cleveland, TN 37312
Local realty services provided by:Better Homes and Gardens Real Estate Signature Brokers
Listed by:jaime alderman
Office:award realty ii
MLS#:20252842
Source:TN_RCAR
Price summary
- Price:$269,000
- Price per sq. ft.:$113.07
About this home
🏡 409 Hendricks Lane - Handyman's Dream with Major Upgrades!
Welcome to this spacious 3-bedroom, 3-bath home with a finished basement, bonus room, and sunroom, offering plenty of room to spread out. This home is ideal for someone looking to add personal touches, with renovations already underway and many of the expensive updates completed:
✅ New roof - only 6 months old
✅ HVAC system - just 3 years old
✅ New gutters, fascia, and soffit
✅ Hardwood floors that can still be refinished to your taste
✅ Three garage remote controls included
✅ Wood-burning fireplace - cozy up on cool nights
The layout is perfect for both entertaining and everyday living, with plenty of natural light and room to grow. Located in a sought-after area, just minutes from Walker Valley High School, this property offers great value and potential.
Whether you're a homeowner looking for a project or an investor seeking opportunity, 409 Hendricks Lane is the one to see!
Contact an agent
Home facts
- Year built:1985
- Listing ID #:20252842
- Added:91 day(s) ago
- Updated:September 13, 2025 at 07:21 AM
Rooms and interior
- Bedrooms:3
- Total bathrooms:3
- Full bathrooms:3
- Living area:2,379 sq. ft.
Heating and cooling
- Cooling:Ceiling Fan(s), Central Air
- Heating:Central, Wood Stove
Structure and exterior
- Roof:Metal
- Year built:1985
- Building area:2,379 sq. ft.
Schools
- High school:Walker Valley
- Middle school:Ocoee
- Elementary school:Charleston
Utilities
- Water:Public, Water Connected
- Sewer:Septic Tank
Finances and disclosures
- Price:$269,000
- Price per sq. ft.:$113.07
New listings near 409 Hendricks Lane Ne
- New
 $288,000Active4 beds 2 baths1,920 sq. ft.
$288,000Active4 beds 2 baths1,920 sq. ft.3720 Dockery Street Se, Cleveland, TN 37323
MLS# 1521129Listed by: CRYE-LEIKE, REALTORS - New
 $350,000Active3 beds 2 baths1,500 sq. ft.
$350,000Active3 beds 2 baths1,500 sq. ft.135 Rock Hill Road Sw, Cleveland, TN 37311
MLS# 1521119Listed by: KELLER WILLIAMS REALTY - New
 $339,000Active3 beds 2 baths1,412 sq. ft.
$339,000Active3 beds 2 baths1,412 sq. ft.153 Mill Creek Trail Ne, Cleveland, TN 37323
MLS# 1521121Listed by: WEICHERT REALTORS-THE SPACE PLACE - New
 $499,000Active4 beds 4 baths3,166 sq. ft.
$499,000Active4 beds 4 baths3,166 sq. ft.188 Abshire Lane Ne, Cleveland, TN 37323
MLS# 20254541Listed by: AWARD REALTY II - New
 $79,900Active0.39 Acres
$79,900Active0.39 Acres2048 Volunteer Drive Sw, Cleveland, TN 37311
MLS# 1521108Listed by: REALTY ONE GROUP EXPERTS - Open Sun, 2 to 4pmNew
 $1,550,000Active3 beds 4 baths2,915 sq. ft.
$1,550,000Active3 beds 4 baths2,915 sq. ft.5531 Blue Springs Road, Cleveland, TN 37311
MLS# 1521104Listed by: HORIZON SOTHEBY'S INTERNATIONAL REALTY - New
 $229,900Active3 beds 2 baths986 sq. ft.
$229,900Active3 beds 2 baths986 sq. ft.1500 Chippewa Avenue Se, Cleveland, TN 37311
MLS# 20254535Listed by: REALTY ONE GROUP EXPERTS - CHATTANOOGA - New
 $698,000Active4 beds 4 baths2,985 sq. ft.
$698,000Active4 beds 4 baths2,985 sq. ft.2043 Volunteer Drive Sw, Cleveland, TN 37311
MLS# 20254537Listed by: REALTY ONE GROUP EXPERTS - CLEVELAND - Open Sat, 9:30 to 11:30amNew
 $250,000Active3 beds 2 baths1,149 sq. ft.
$250,000Active3 beds 2 baths1,149 sq. ft.2327 Spring Place Road Se, Cleveland, TN 37323
MLS# 3000725Listed by: GREATER DOWNTOWN REALTY DBA KELLER WILLIAMS REALTY - Open Sun, 1 to 3pmNew
 $205,000Active3 beds 2 baths1,080 sq. ft.
$205,000Active3 beds 2 baths1,080 sq. ft.3798 Trewhitt Road Se, Cleveland, TN 37323
MLS# 20254534Listed by: CRYE-LEIKE REALTORS - CLEVELAND
