4243 NW Hopewell Drive, Cleveland, TN 37312
Local realty services provided by:Better Homes and Gardens Real Estate Jackson Realty
4243 NW Hopewell Drive,Cleveland, TN 37312
$725,000
- 5 Beds
- 4 Baths
- 3,300 sq. ft.
- Single family
- Pending
Listed by: drew carey, emma uhler
Office: exp realty, llc.
MLS#:1502243
Source:TN_CAR
Price summary
- Price:$725,000
- Price per sq. ft.:$219.7
About this home
Stunning 5-Bedroom, 4-Bathroom Home on 2 Private Acres in Cleveland
This completely remodeled home is a true masterpiece! This home will have you in awe before you even step foot inside. Everything is brand new, including the plumbing, electrical, siding, and roof, ensuring peace of mind for years to come. Set on 2 acres of land, this property offers the ultimate in privacy and tranquility, yet provides plenty of space for comfortable living.
With 5 spacious bedrooms, 4 bathrooms, and a versatile bonus room, this home has room for the whole family and more! The bonus room can be customized as a kids' playroom, home theater, or entertainment space to suit your lifestyle. Large windows throughout fill the home with natural light and offer breathtaking views of the surrounding greenery.
Outside, enjoy peaceful mornings or gatherings with loved ones on the large front porch. The expansive 16x40 back deck is a dream for outdoor entertaining and relaxation. The home also features a spacious mudroom with generous countertop space and cabinets for added convenience.
Whether you're looking for a quiet retreat or a home designed for family and friends, this property has it all. Don't miss the opportunity to make this incredible home yours!
Contact an agent
Home facts
- Year built:1977
- Listing ID #:1502243
- Added:413 day(s) ago
- Updated:November 22, 2025 at 08:48 AM
Rooms and interior
- Bedrooms:5
- Total bathrooms:4
- Full bathrooms:3
- Half bathrooms:1
- Living area:3,300 sq. ft.
Heating and cooling
- Cooling:Central Air, Electric
- Heating:Central, Electric, Heat Pump, Heating
Structure and exterior
- Roof:Asphalt, Shingle
- Year built:1977
- Building area:3,300 sq. ft.
- Lot area:2 Acres
Utilities
- Water:Public, Water Available, Water Connected
- Sewer:Septic Tank
Finances and disclosures
- Price:$725,000
- Price per sq. ft.:$219.7
- Tax amount:$576
New listings near 4243 NW Hopewell Drive
 $1,475,000Active6 beds 6 baths5,067 sq. ft.
$1,475,000Active6 beds 6 baths5,067 sq. ft.5529 &5531 Blue Springs Road, Cleveland, TN 37311
MLS# 1521104Listed by: HORIZON SOTHEBY'S INTERNATIONAL REALTY- New
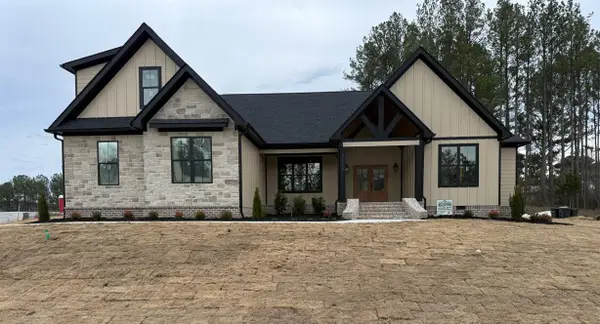 $879,900Active5 beds 5 baths3,118 sq. ft.
$879,900Active5 beds 5 baths3,118 sq. ft.3136 Creekwood Trail Nw, Cleveland, TN 37312
MLS# 20255826Listed by: RE/MAX REAL ESTATE PROFESSIONALS - New
 $275,000Active3 beds 2 baths1,586 sq. ft.
$275,000Active3 beds 2 baths1,586 sq. ft.3103 Andrew Jackson Lane Se, Cleveland, TN 37323
MLS# 3050879Listed by: ZACH TAYLOR CHATTANOOGA  $125,000Pending2 beds 1 baths816 sq. ft.
$125,000Pending2 beds 1 baths816 sq. ft.2008 Westside Drive Nw, Cleveland, TN 37311
MLS# 1525433Listed by: THE JAMES COMPANY REAL ESTATE BROKERS & DEVELOPMENT- New
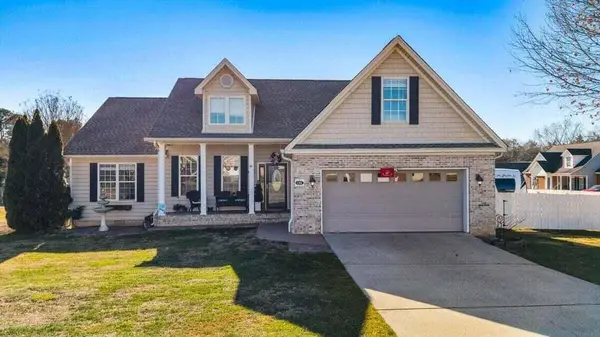 $475,000Active4 beds 2 baths1,838 sq. ft.
$475,000Active4 beds 2 baths1,838 sq. ft.136 Thoroughbred Drive Nw, Cleveland, TN 37312
MLS# 1525423Listed by: K W CLEVELAND - New
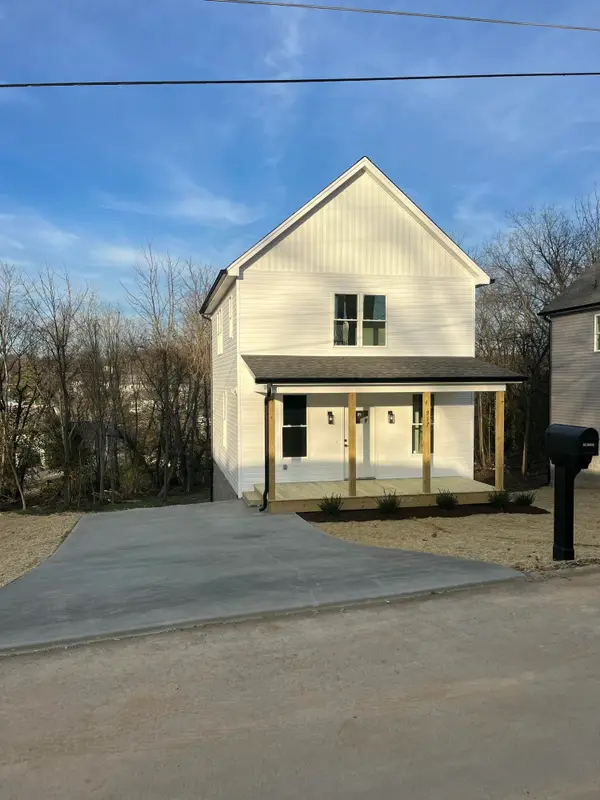 $258,500Active3 beds 3 baths1,250 sq. ft.
$258,500Active3 beds 3 baths1,250 sq. ft.917 2nd Street Ne, Cleveland, TN 37311
MLS# 3061262Listed by: GREATER DOWNTOWN REALTY DBA KELLER WILLIAMS REALTY - New
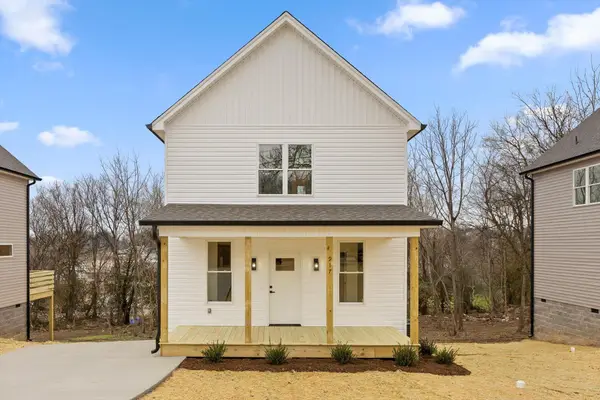 $258,500Active3 beds 3 baths1,250 sq. ft.
$258,500Active3 beds 3 baths1,250 sq. ft.917 2nd Street Ne, Cleveland, TN 37311
MLS# 1525209Listed by: KELLER WILLIAMS REALTY - New
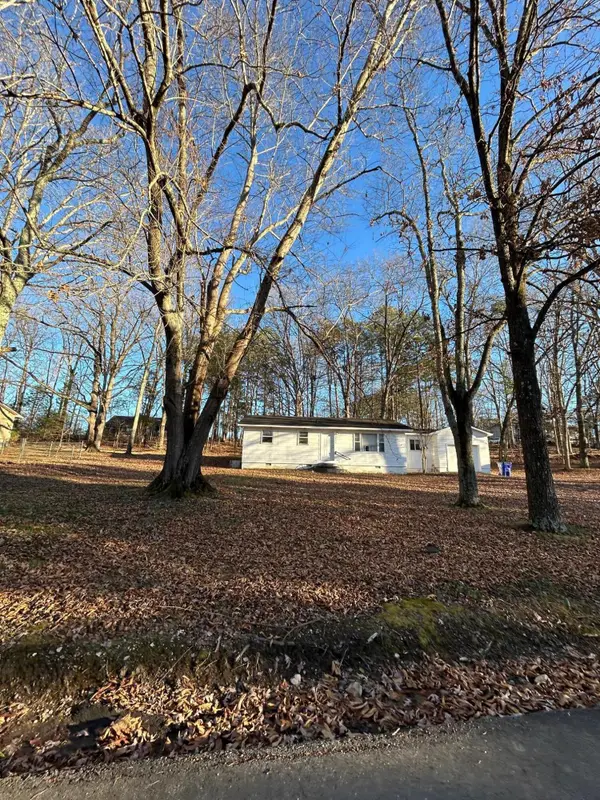 $399,000Active2 beds 1 baths1,148 sq. ft.
$399,000Active2 beds 1 baths1,148 sq. ft.3930 Stephens Road Ne, Cleveland, TN 37312
MLS# 20255815Listed by: KW CLEVELAND - New
 $214,900Active3 beds 2 baths1,200 sq. ft.
$214,900Active3 beds 2 baths1,200 sq. ft.1405 21st Street Se, Cleveland, TN 37311
MLS# 20255811Listed by: BENDER REALTY - New
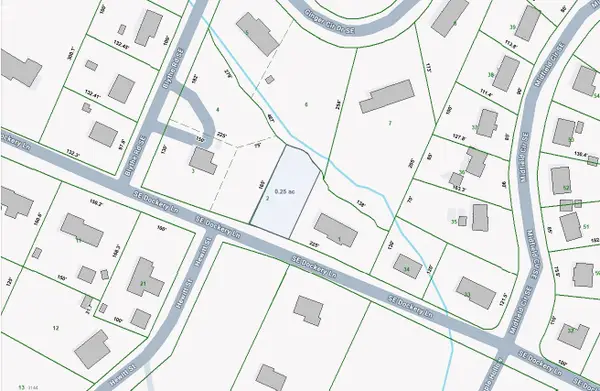 $65,000Active0 Acres
$65,000Active0 Acres00 Dockery Lane Se, Cleveland, TN 37323
MLS# 20255808Listed by: BENDER REALTY
