4594 Lee Drive Nw, Cleveland, TN 37312
Local realty services provided by:Better Homes and Gardens Real Estate Jackson Realty
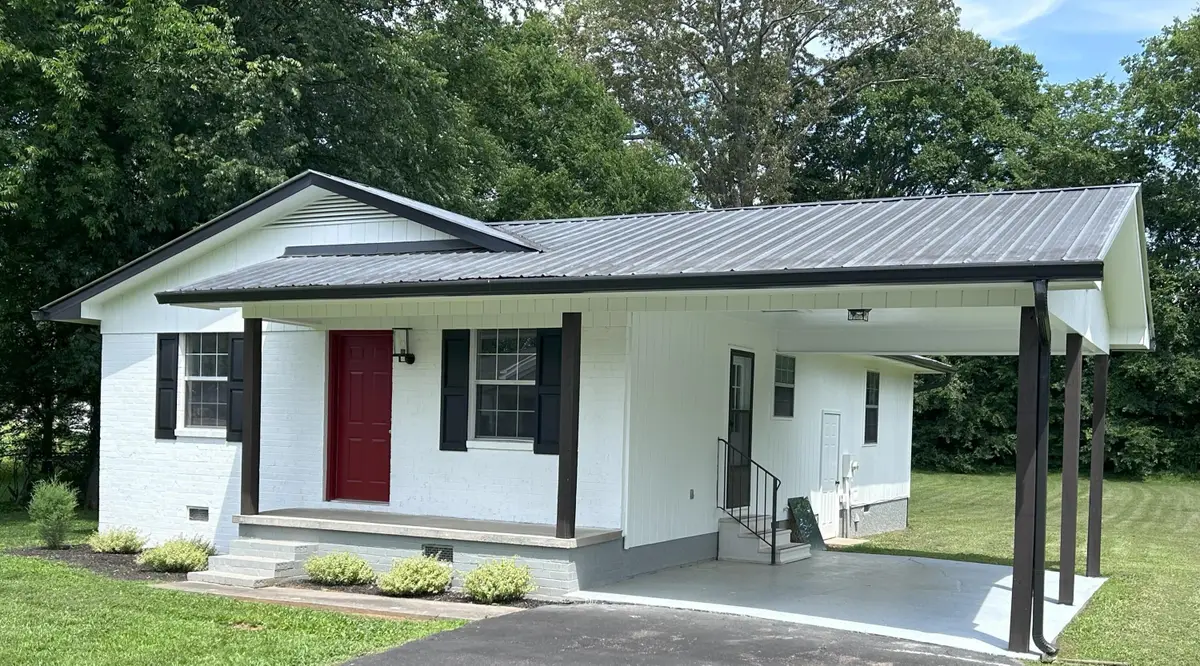
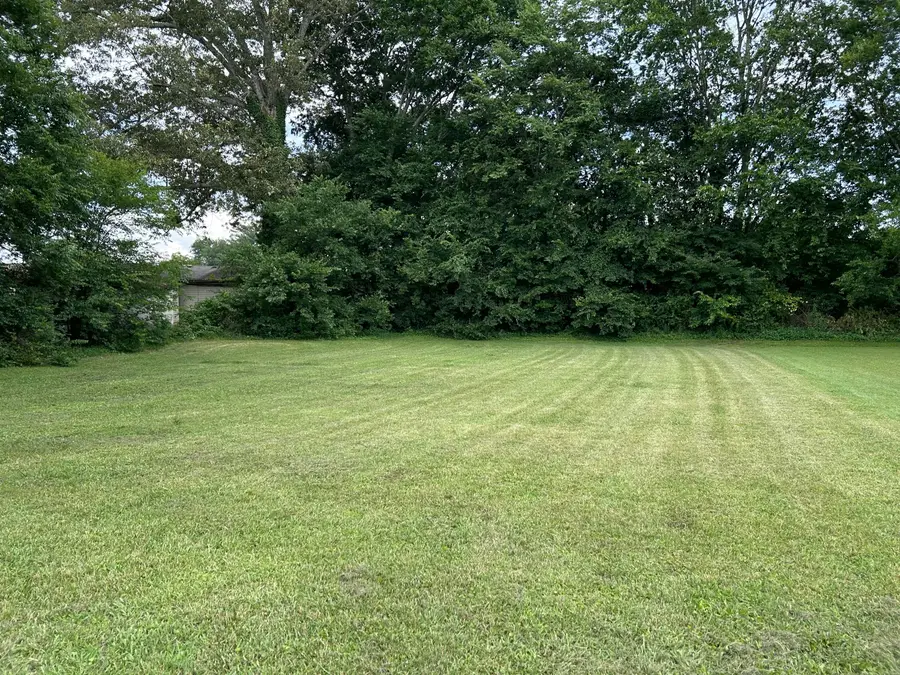
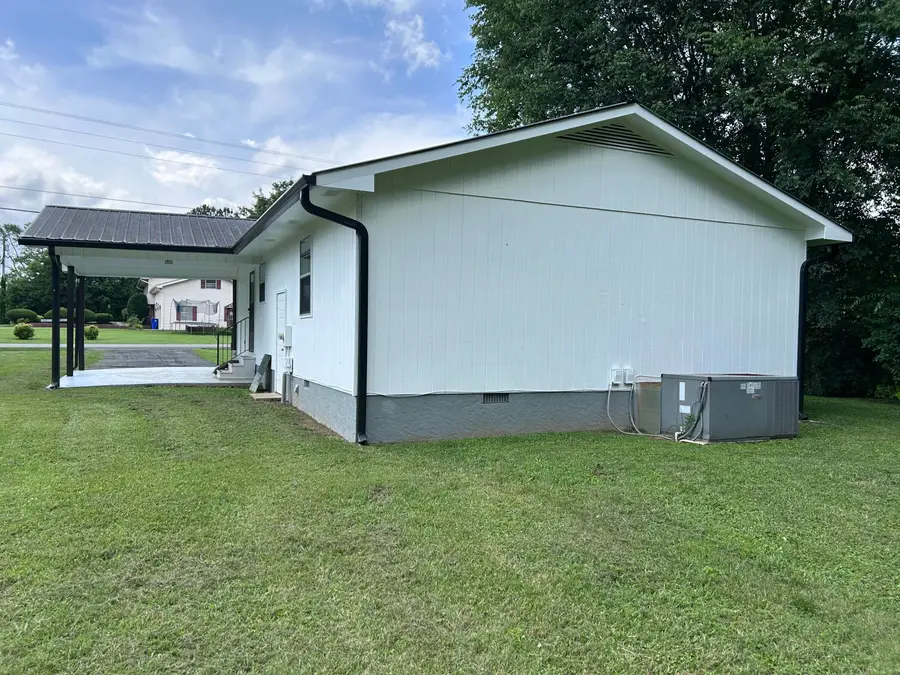
4594 Lee Drive Nw,Cleveland, TN 37312
$249,900
- 2 Beds
- 2 Baths
- 1,161 sq. ft.
- Single family
- Pending
Listed by:maggie p armstrong
Office:keller williams realty
MLS#:1514958
Source:TN_CAR
Price summary
- Price:$249,900
- Price per sq. ft.:$215.25
About this home
You can STOP LOOKING NOW! This one is just RIGHT and ready to move in. With the open floor plan, you can see the kids while you're preparing dinner or working in your office area and write that space off on your taxes!!! And there's the level area in the large back yard that's big enough for a pool, volleyball, or anything else you like. Back inside, you'll find all new fixtures, appliances, doors, flooring, paint, vanities, countertops, roof, and more. The primary bedroom is large and has its own bath and closet. Both bedrooms will easily accommodate a king-sized bed. The laundry room is conveniently located in the hallway, and there's even more storage in a closet there. Located just off Georgetown Rd.--that's a dream to travel on--you'll be living in an area you can be proud to call home and enjoy for years to come. It won't last long, so give me a call TODAY for a look inside!
Contact an agent
Home facts
- Year built:1983
- Listing Id #:1514958
- Added:57 day(s) ago
- Updated:July 17, 2025 at 07:17 AM
Rooms and interior
- Bedrooms:2
- Total bathrooms:2
- Full bathrooms:1
- Half bathrooms:1
- Living area:1,161 sq. ft.
Heating and cooling
- Cooling:Central Air, Electric
- Heating:Central, Electric, Heating
Structure and exterior
- Roof:Metal
- Year built:1983
- Building area:1,161 sq. ft.
- Lot area:0.6 Acres
Utilities
- Water:Public, Water Connected
- Sewer:Septic Tank, Sewer Connected
Finances and disclosures
- Price:$249,900
- Price per sq. ft.:$215.25
- Tax amount:$597
New listings near 4594 Lee Drive Nw
 $80,000Pending3 beds 2 baths1,016 sq. ft.
$80,000Pending3 beds 2 baths1,016 sq. ft.2006 Sun Hill Road Sw, Cleveland, TN 37311
MLS# 20253803Listed by: RICHARDSON GROUP KW CLEVELAND- New
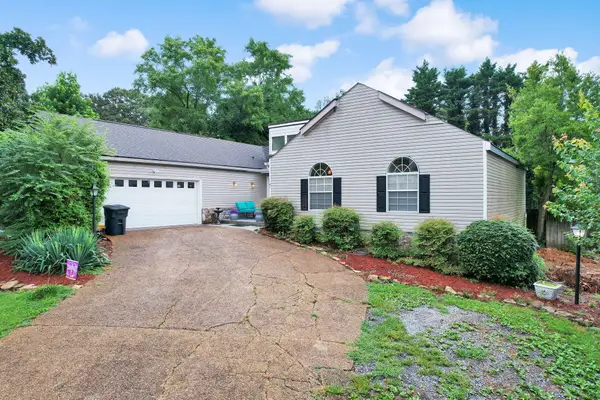 $350,000Active3 beds 3 baths1,885 sq. ft.
$350,000Active3 beds 3 baths1,885 sq. ft.1836 Foxfire Road Ne, Cleveland, TN 37323
MLS# 20253797Listed by: EXP REALTY - CLEVELAND - New
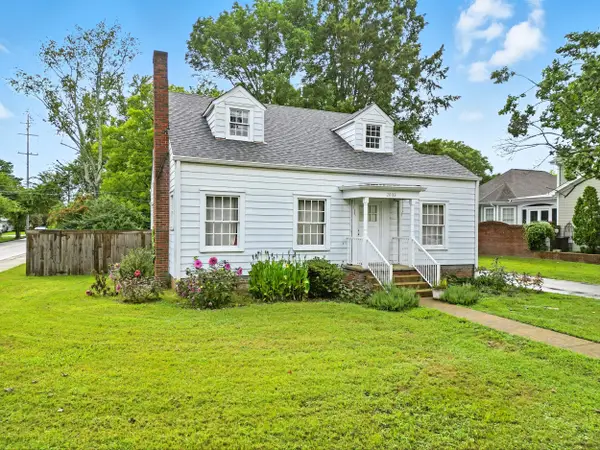 $375,000Active4 beds 2 baths2,130 sq. ft.
$375,000Active4 beds 2 baths2,130 sq. ft.2033 Jordan Avenue Nw, Cleveland, TN 37311
MLS# 20253798Listed by: KW CLEVELAND - New
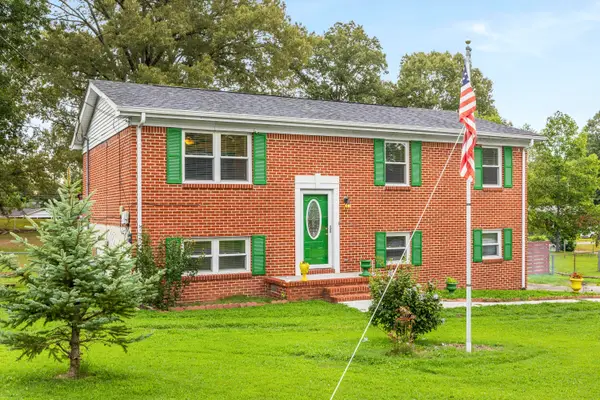 $290,000Active3 beds 2 baths1,575 sq. ft.
$290,000Active3 beds 2 baths1,575 sq. ft.1645 Dale Lane Se, Cleveland, TN 37323
MLS# 20253799Listed by: RICHARDSON GROUP KW CLEVELAND - Coming Soon
 $350,000Coming Soon3 beds 3 baths
$350,000Coming Soon3 beds 3 baths1836 Foxfire Rd, Cleveland, TN 37323
MLS# 1312053Listed by: EXP REALTY, LLC - New
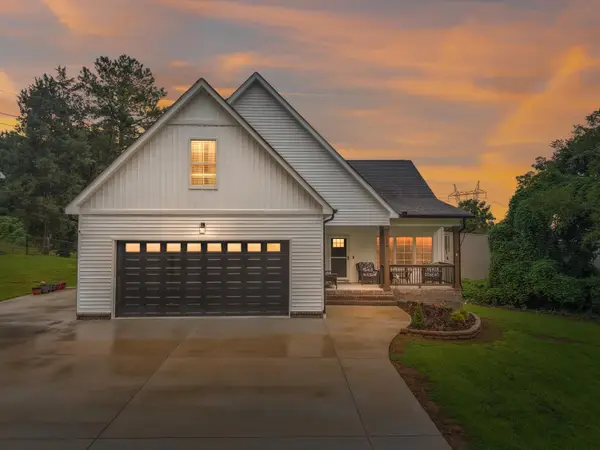 $560,000Active3 beds 4 baths2,779 sq. ft.
$560,000Active3 beds 4 baths2,779 sq. ft.120 Stonewood Drive Nw, Cleveland, TN 37311
MLS# 1518412Listed by: KELLER WILLIAMS REALTY - Open Sun, 2 to 4pmNew
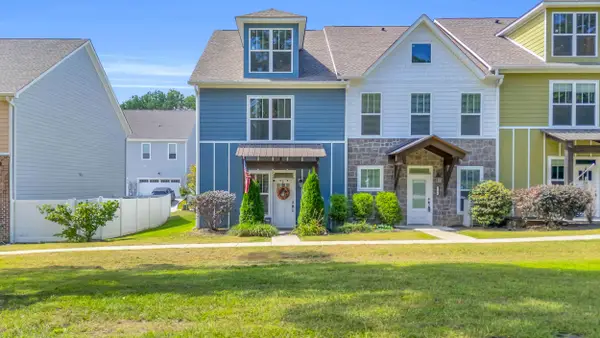 $275,000Active3 beds 3 baths1,480 sq. ft.
$275,000Active3 beds 3 baths1,480 sq. ft.1808 Young Road Se, Cleveland, TN 37323
MLS# 1518490Listed by: KELLER WILLIAMS REALTY - New
 $249,000Active3 beds 2 baths1,575 sq. ft.
$249,000Active3 beds 2 baths1,575 sq. ft.3882 Michelle Place Ne, Cleveland, TN 37323
MLS# 1518638Listed by: RE/MAX EXPERIENCE - New
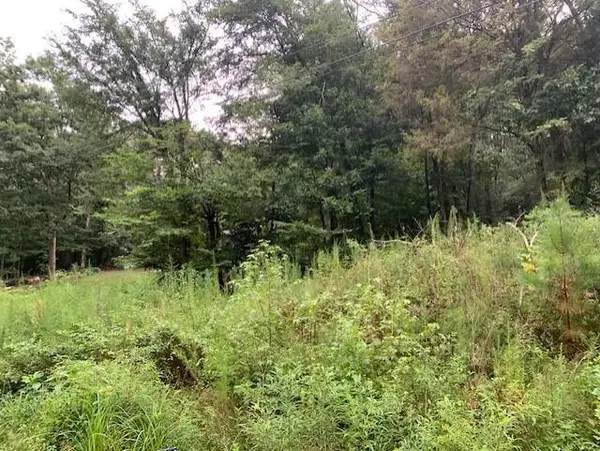 $35,000Active1.83 Acres
$35,000Active1.83 AcresLot Pt-2 NW Frontage Road, Cleveland, TN 37312
MLS# 20253795Listed by: REALTY ONE GROUP EXPERTS - CLEVELAND - New
 $390,000Active3 beds 3 baths1,776 sq. ft.
$390,000Active3 beds 3 baths1,776 sq. ft.3557 Brandon Lane, Cleveland, TN 37323
MLS# 20253794Listed by: REALTY ONE GROUP EXPERTS - CLEVELAND

