462 Wilkinson Road Ne, Cleveland, TN 37323
Local realty services provided by:Better Homes and Gardens Real Estate Signature Brokers
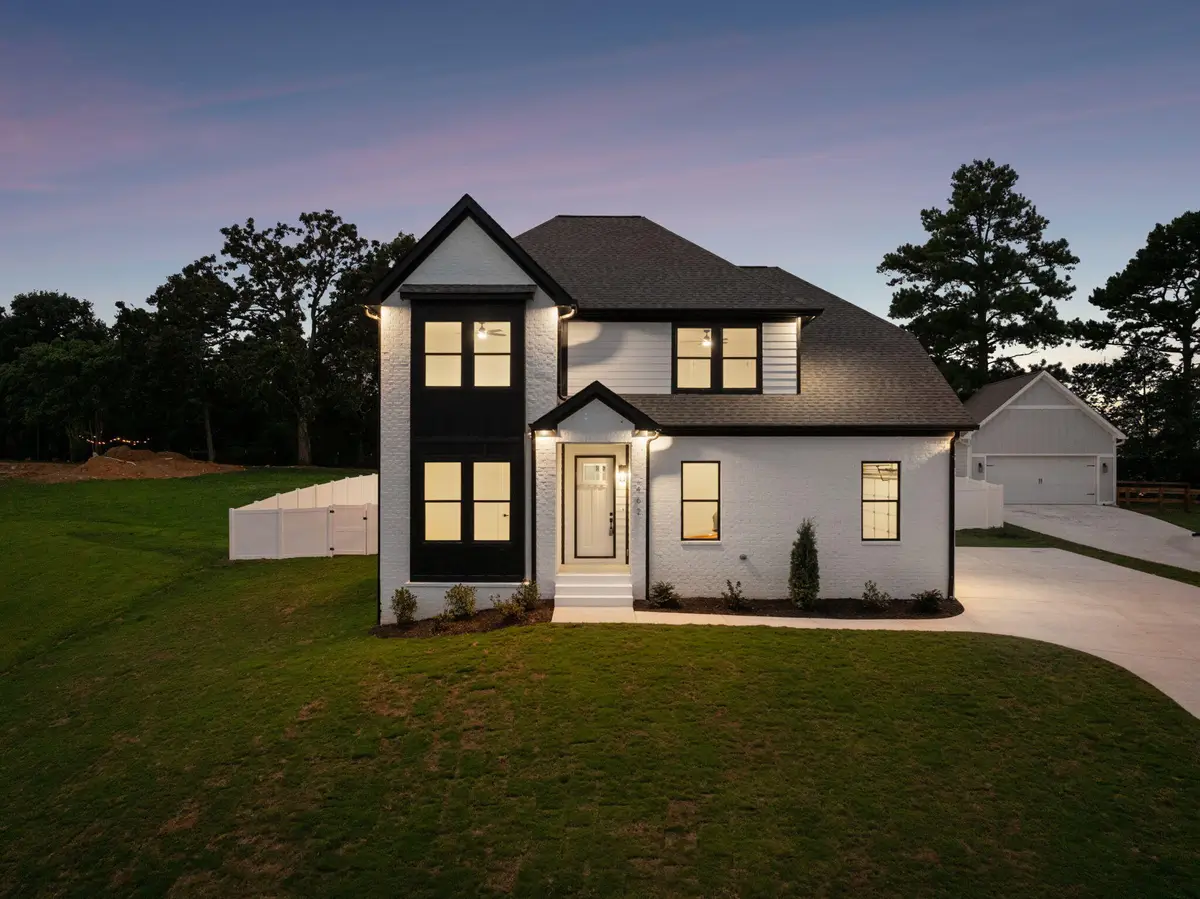
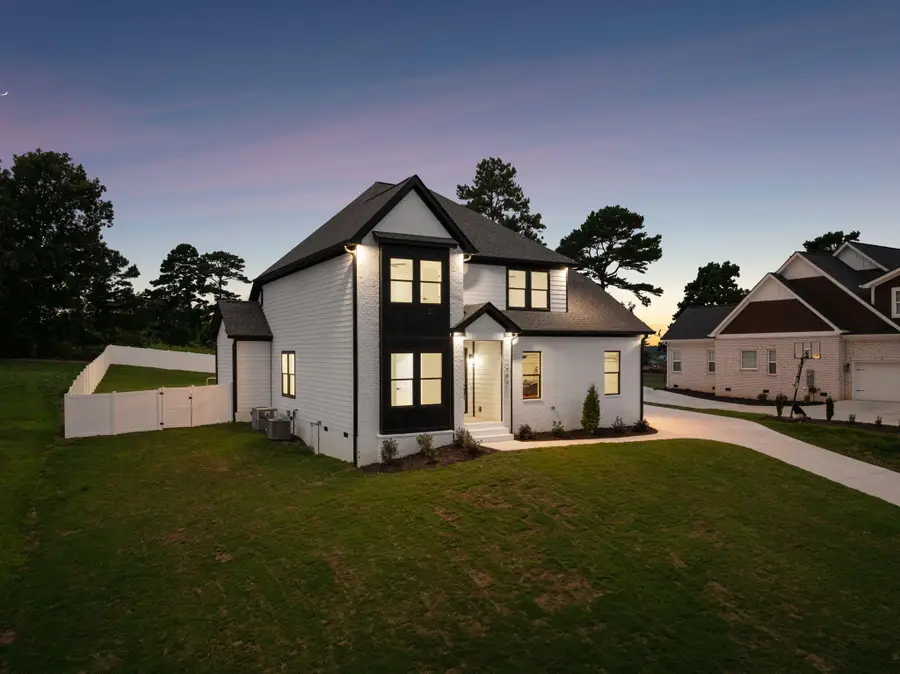
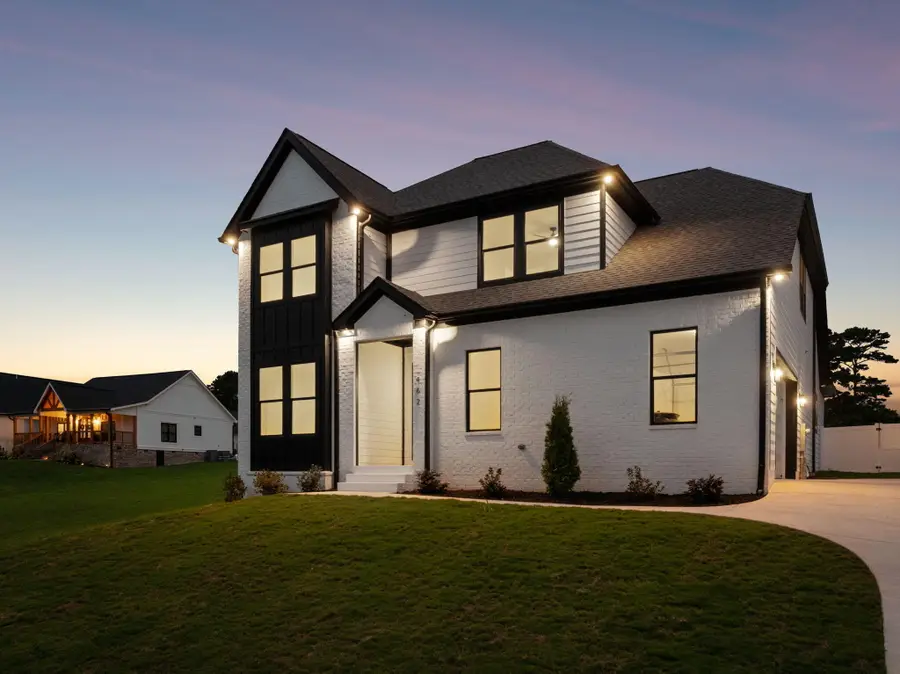
462 Wilkinson Road Ne,Cleveland, TN 37323
$839,000
- 5 Beds
- 4 Baths
- 3,000 sq. ft.
- Single family
- Active
Listed by:yelena lyashevskiy
Office:premier property group inc.
MLS#:1518115
Source:TN_CAR
Price summary
- Price:$839,000
- Price per sq. ft.:$279.67
About this home
This one-of-a-kind custom home blends high-end luxury with true artisan craftsmanship, offering 5 bedrooms, 3.5 bathrooms, and 2 PRIMARY SUITES! Unlike many ''custom'' builds, this home is packed with designer upgrades and finishes typically reserved for homes in the $1M+ price range.
Set on a spacious 0.66-acre lot, this home offers peaceful privacy and sweeping views of the surrounding mountains and valley.
The open-concept main level features 12-foot ceilings, 8-foot doors, and LVP flooring throughout the entire house—completely carpet-free.
The heart of the home is a show-stopping custom kitchen with soft-close inset cabinetry, rich walnut accents, and a massive quartz island with storage on both sides. A professional-grade oversized stove is paired with a walnut-wrapped hood and a remote-controlled built-in exhaust system. Even the walk-in pantry is elevated, with wall-to-wall custom shelving and cabinetry that match the kitchen seamlessly—turning storage into an extension of the home's luxury.
The dining area includes a glass-front custom wine display with matching walnut backing and integrated LED lighting—a striking architectural feature. In the living room, a floor-to-ceiling black accent wall, linear electric fireplace, and floating custom shelf create a bold modern statement.
The main-level primary suite showcases a flush-panel accent wall with integrated LED edge lighting, blending warmth and modern design. The spa-inspired primary bathroom features premium finishes, and the boutique-style walk-in closet is outfitted with floor-to-ceiling custom cabinetry.
The oversized sliding glass door creates a seamless transition to the expansive covered patio and a fully fenced backyard with a SALTWATER IN-GROUND POOL and stunning views!
The upgrades speak for themselves-especially at night, when the accent lighting transforms the space.
Welcome to luxury living—this home is truly unforgettable!
Agent/Owner Insulated Garage Doors - Increases energy efficiency and reduces noise.
Upgraded Concrete Throughout - All garage, pool deck, driveway, and porch concrete is 3,500 PSI with rebar reinforcement (not the standard 3,000 PSI) to minimize cracking and ensure long-term durability.
Contact an agent
Home facts
- Year built:2025
- Listing Id #:1518115
- Added:8 day(s) ago
- Updated:August 08, 2025 at 02:51 AM
Rooms and interior
- Bedrooms:5
- Total bathrooms:4
- Full bathrooms:3
- Half bathrooms:1
- Living area:3,000 sq. ft.
Heating and cooling
- Cooling:Ceiling Fan(s), Central Air, Electric
- Heating:Central, Electric, Heating
Structure and exterior
- Roof:Asphalt, Shingle
- Year built:2025
- Building area:3,000 sq. ft.
- Lot area:0.66 Acres
Utilities
- Water:Public, Water Connected
- Sewer:Septic Tank
Finances and disclosures
- Price:$839,000
- Price per sq. ft.:$279.67
- Tax amount:$266
New listings near 462 Wilkinson Road Ne
- New
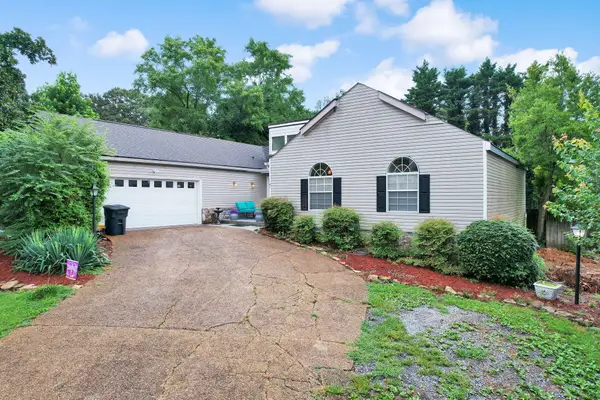 $350,000Active3 beds 3 baths1,885 sq. ft.
$350,000Active3 beds 3 baths1,885 sq. ft.1836 Foxfire Road Ne, Cleveland, TN 37323
MLS# 20253797Listed by: EXP REALTY - CLEVELAND - New
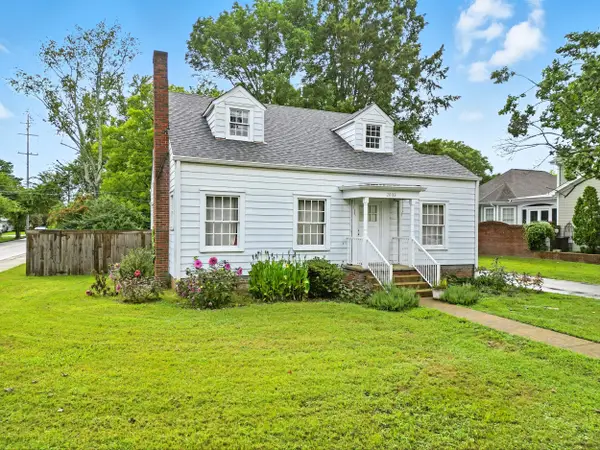 $375,000Active4 beds 2 baths2,130 sq. ft.
$375,000Active4 beds 2 baths2,130 sq. ft.2033 Jordan Avenue Nw, Cleveland, TN 37311
MLS# 20253798Listed by: KW CLEVELAND - New
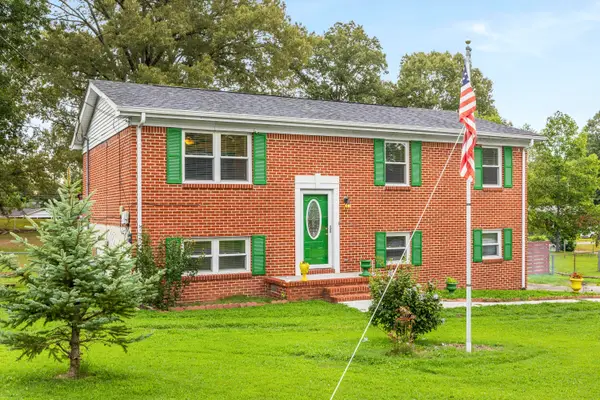 $290,000Active3 beds 2 baths1,575 sq. ft.
$290,000Active3 beds 2 baths1,575 sq. ft.1645 Dale Lane Se, Cleveland, TN 37323
MLS# 20253799Listed by: RICHARDSON GROUP KW CLEVELAND - Coming Soon
 $350,000Coming Soon3 beds 3 baths
$350,000Coming Soon3 beds 3 baths1836 Foxfire Rd, Cleveland, TN 37323
MLS# 1312053Listed by: EXP REALTY, LLC - New
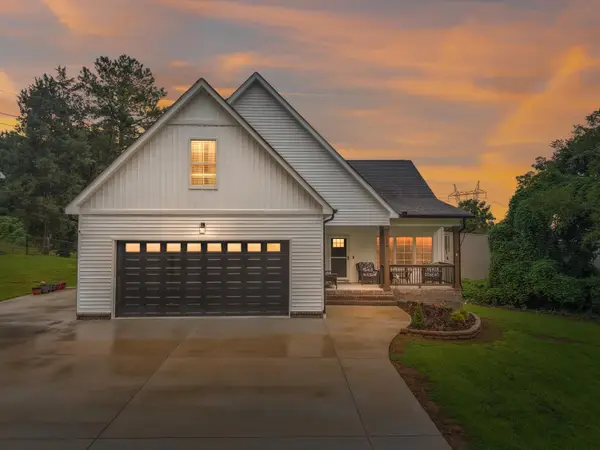 $560,000Active3 beds 4 baths2,779 sq. ft.
$560,000Active3 beds 4 baths2,779 sq. ft.120 Stonewood Drive Nw, Cleveland, TN 37311
MLS# 1518412Listed by: KELLER WILLIAMS REALTY - Open Sun, 2 to 4pmNew
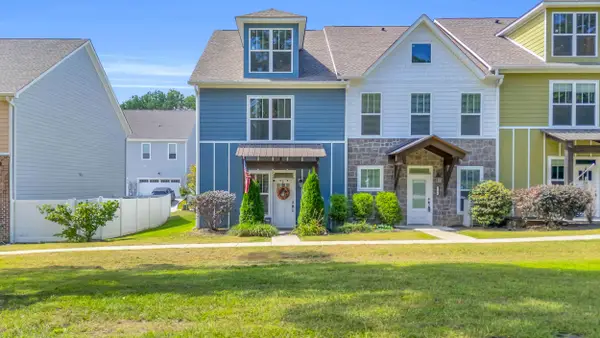 $275,000Active3 beds 3 baths1,480 sq. ft.
$275,000Active3 beds 3 baths1,480 sq. ft.1808 Young Road Se, Cleveland, TN 37323
MLS# 1518490Listed by: KELLER WILLIAMS REALTY - New
 $249,000Active3 beds 2 baths1,575 sq. ft.
$249,000Active3 beds 2 baths1,575 sq. ft.3882 Michelle Place Ne, Cleveland, TN 37323
MLS# 1518638Listed by: RE/MAX EXPERIENCE - New
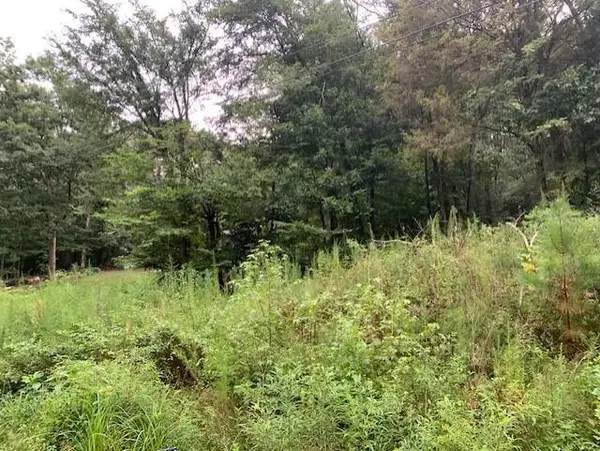 $35,000Active1.83 Acres
$35,000Active1.83 AcresLot Pt-2 NW Frontage Road, Cleveland, TN 37312
MLS# 20253795Listed by: REALTY ONE GROUP EXPERTS - CLEVELAND - New
 $390,000Active3 beds 3 baths1,776 sq. ft.
$390,000Active3 beds 3 baths1,776 sq. ft.3557 Brandon Lane, Cleveland, TN 37323
MLS# 20253794Listed by: REALTY ONE GROUP EXPERTS - CLEVELAND - New
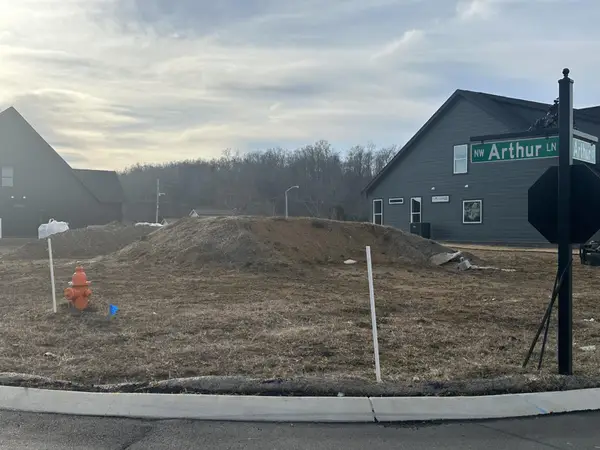 $85,000Active0.18 Acres
$85,000Active0.18 Acres30 Arthur Lane Nw, Cleveland, TN 37312
MLS# 2782360Listed by: KELLER WILLIAMS CLEVELAND

