4779 Crestridge Lane Nw, Cleveland, TN 37312
Local realty services provided by:Better Homes and Gardens Real Estate Signature Brokers
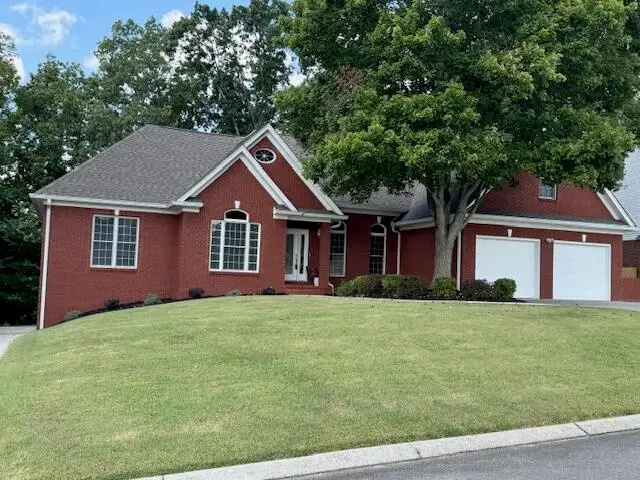

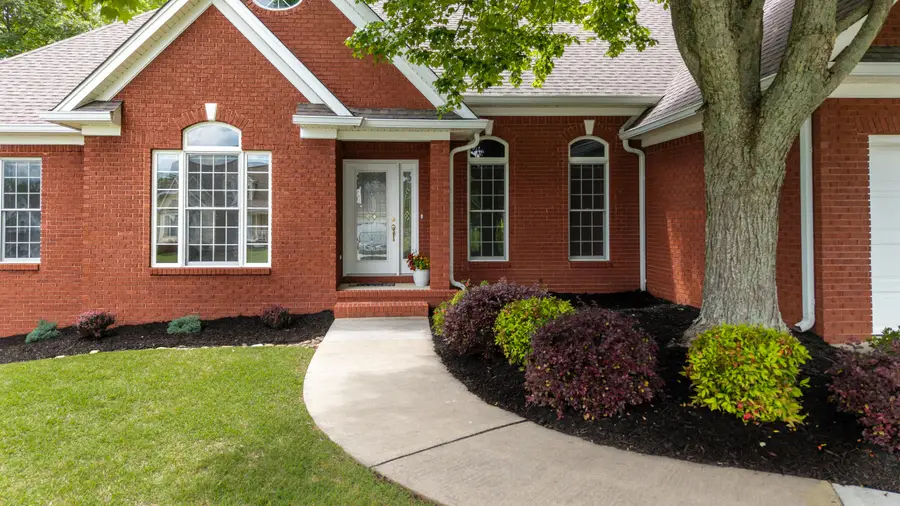
4779 Crestridge Lane Nw,Cleveland, TN 37312
$695,000
- 4 Beds
- 6 Baths
- 3,662 sq. ft.
- Single family
- Active
Listed by:steve black
Office:kw cleveland
MLS#:20252048
Source:TN_RCAR
Price summary
- Price:$695,000
- Price per sq. ft.:$189.79
About this home
STUNNING 4 BDRM HOME IN BENJAMIN CREST SUBDIVISION! Featuring A 5-Car Garage & Workshop. Located in the desirable Benjamin Crest Subdivision and zoned for Candys Creek Cherokee school zone, this beautifully updated 4 bedroom, 4 full & 2 half bath home offers 3,362 SF of comfortable living. Enjoy a detached garage / workshop and a total of 5 garage spaces - perfect for car enthusiasts or hobbyists.
Upgrades include a new roof (2024), water heater (2023), composite decking (2021), Whirlpool Gold stainless steel appliances (2025), quartz countertops & backsplash (2025) and Kohler toilets (2025). Fresh interior paint, updated luxurious primary bath (2025), basement & stairs carpet (2025) and smoke detectors (2025). Main HVAC replaced in 2018. First American Home Warranty provided by Seller. Don't miss our on this rare combination of space, updates and location! Buyer to verify square footage and school zones.
Contact an agent
Home facts
- Year built:1999
- Listing Id #:20252048
- Added:85 day(s) ago
- Updated:August 10, 2025 at 02:12 PM
Rooms and interior
- Bedrooms:4
- Total bathrooms:6
- Full bathrooms:4
- Half bathrooms:2
- Living area:3,662 sq. ft.
Heating and cooling
- Cooling:Central Air, Multi Units
- Heating:Central, Natural Gas
Structure and exterior
- Roof:Shingle
- Year built:1999
- Building area:3,662 sq. ft.
Schools
- High school:Cleveland
- Middle school:Cleveland
- Elementary school:Candys Creek Cherokee
Utilities
- Water:Public, Water Connected
- Sewer:Public Sewer, Sewer Connected
Finances and disclosures
- Price:$695,000
- Price per sq. ft.:$189.79
New listings near 4779 Crestridge Lane Nw
- New
 $350,000Active-- beds 6 baths1,862 sq. ft.
$350,000Active-- beds 6 baths1,862 sq. ft.2750 J Mack Circle Circle Sw, Cleveland, TN 37311
MLS# 20253804Listed by: BENDER REALTY  $80,000Pending3 beds 2 baths1,016 sq. ft.
$80,000Pending3 beds 2 baths1,016 sq. ft.2006 Sun Hill Road Sw, Cleveland, TN 37311
MLS# 20253803Listed by: RICHARDSON GROUP KW CLEVELAND- New
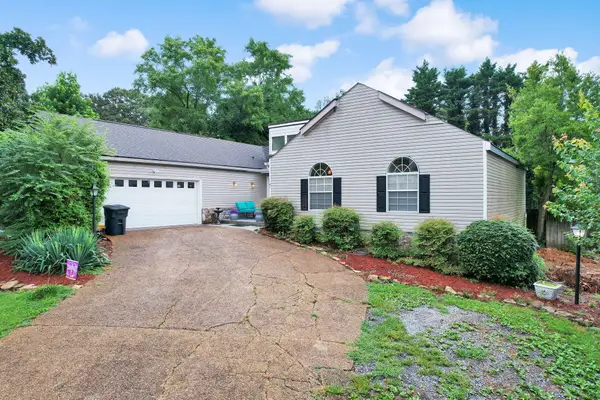 $350,000Active3 beds 3 baths1,885 sq. ft.
$350,000Active3 beds 3 baths1,885 sq. ft.1836 Foxfire Road Ne, Cleveland, TN 37323
MLS# 20253797Listed by: EXP REALTY - CLEVELAND - New
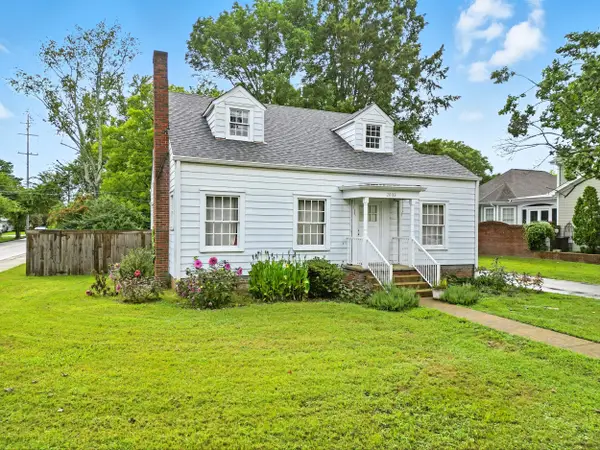 $375,000Active4 beds 2 baths2,130 sq. ft.
$375,000Active4 beds 2 baths2,130 sq. ft.2033 Jordan Avenue Nw, Cleveland, TN 37311
MLS# 20253798Listed by: KW CLEVELAND - New
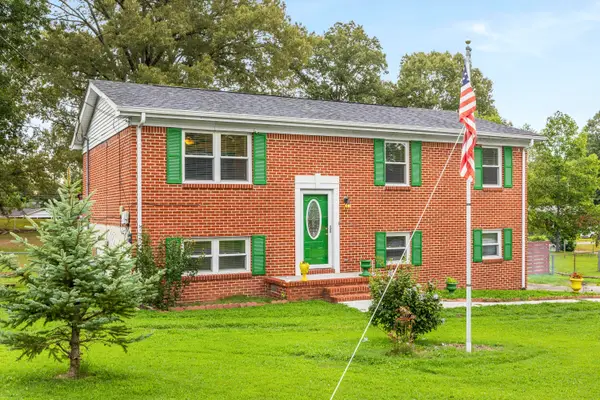 $290,000Active3 beds 2 baths1,575 sq. ft.
$290,000Active3 beds 2 baths1,575 sq. ft.1645 Dale Lane Se, Cleveland, TN 37323
MLS# 20253799Listed by: RICHARDSON GROUP KW CLEVELAND - Coming Soon
 $350,000Coming Soon3 beds 3 baths
$350,000Coming Soon3 beds 3 baths1836 Foxfire Rd, Cleveland, TN 37323
MLS# 1312053Listed by: EXP REALTY, LLC - New
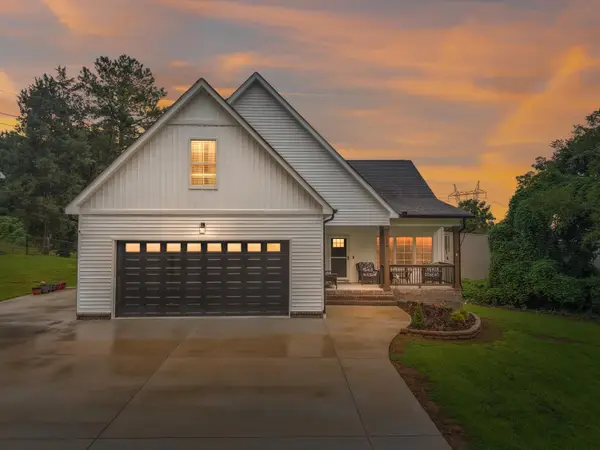 $560,000Active3 beds 4 baths2,779 sq. ft.
$560,000Active3 beds 4 baths2,779 sq. ft.120 Stonewood Drive Nw, Cleveland, TN 37311
MLS# 1518412Listed by: KELLER WILLIAMS REALTY - Open Sun, 2 to 4pmNew
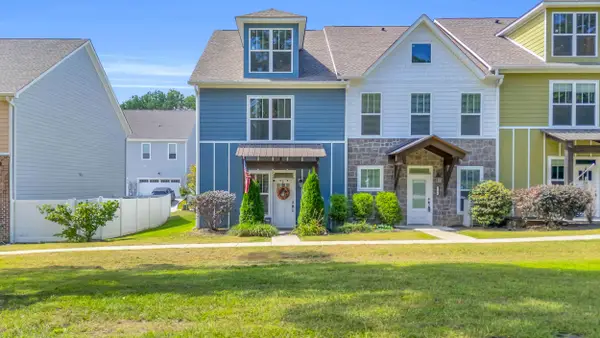 $275,000Active3 beds 3 baths1,480 sq. ft.
$275,000Active3 beds 3 baths1,480 sq. ft.1808 Young Road Se, Cleveland, TN 37323
MLS# 1518490Listed by: KELLER WILLIAMS REALTY - New
 $249,000Active3 beds 2 baths1,575 sq. ft.
$249,000Active3 beds 2 baths1,575 sq. ft.3882 Michelle Place Ne, Cleveland, TN 37323
MLS# 1518638Listed by: RE/MAX EXPERIENCE - New
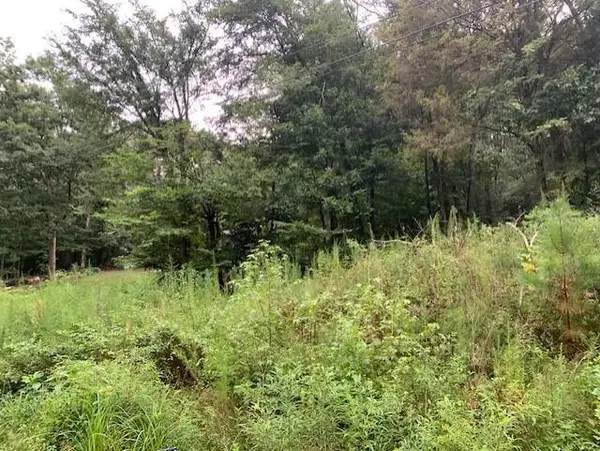 $35,000Active1.83 Acres
$35,000Active1.83 AcresLot Pt-2 NW Frontage Road, Cleveland, TN 37312
MLS# 20253795Listed by: REALTY ONE GROUP EXPERTS - CLEVELAND

