4805 Azalea Avenue Nw, Cleveland, TN 37312
Local realty services provided by:Better Homes and Gardens Real Estate Signature Brokers
4805 Azalea Avenue Nw,Cleveland, TN 37312
$380,000
- 3 Beds
- 2 Baths
- 2,125 sq. ft.
- Single family
- Active
Listed by:rhonda bullard king
Office:kw cleveland
MLS#:20254246
Source:TN_RCAR
Price summary
- Price:$380,000
- Price per sq. ft.:$178.82
About this home
Check out this well-kept brick/siding home on a corner lot in Cleveland! This one has plenty of room inside and out, plus some great updates you'll appreciate.
Upstairs you'll find 3 bedrooms (two with double closets!) and a main bath with double sinks. The basement offers even more space with a large den that could easily serve as a 4th bedroom, playroom, or home office—whatever fits your lifestyle best. The new windows come with a transferable warranty from Window World, and the Trane HVAC has been recently serviced, so you can move right in with confidence.
Parking is no problem with a one-car garage, a two-car carport, and two separate driveways.
But the real showstopper is out back - your own backyard oasis! There's a 30' above-ground pool, a huge deck, and a covered pergola that's perfect for relaxing or entertaining. Plus, you'll have two metal buildings for hobbies, tools, or just extra storage.
This home has the space and outdoor setup that's hard to find all wrapped up and ready for its next owner.
Contact an agent
Home facts
- Year built:1966
- Listing ID #:20254246
- Added:54 day(s) ago
- Updated:October 31, 2025 at 02:12 PM
Rooms and interior
- Bedrooms:3
- Total bathrooms:2
- Full bathrooms:2
- Living area:2,125 sq. ft.
Heating and cooling
- Cooling:Attic Fan, Ceiling Fan(s), Central Air
- Heating:Central, Electric
Structure and exterior
- Roof:Shingle
- Year built:1966
- Building area:2,125 sq. ft.
- Lot area:0.52 Acres
Schools
- High school:Walker Valley
- Middle school:Ocoee
- Elementary school:Hopewell
Utilities
- Water:Public, Water Connected
- Sewer:Septic Tank, Sewer Connected
Finances and disclosures
- Price:$380,000
- Price per sq. ft.:$178.82
New listings near 4805 Azalea Avenue Nw
- New
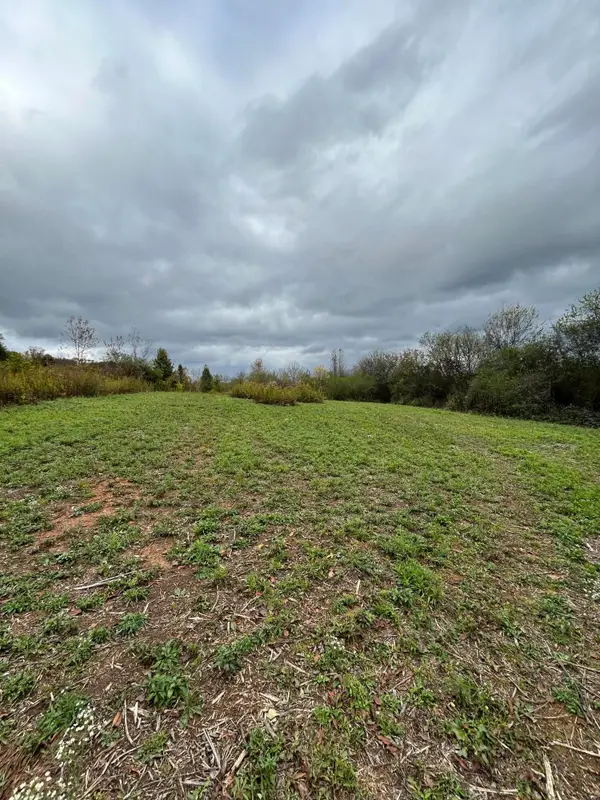 $299,000Active9.27 Acres
$299,000Active9.27 Acres7810 N Lee Highway, Cleveland, TN 37312
MLS# 20255162Listed by: BENDER REALTY - New
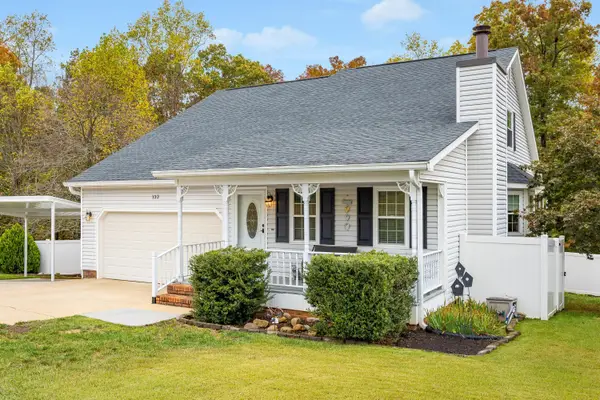 $429,900Active4 beds 3 baths2,238 sq. ft.
$429,900Active4 beds 3 baths2,238 sq. ft.132 Alexanders Circle Nw, Cleveland, TN 37312
MLS# 20255159Listed by: CENTURY 21 1ST CHOICE REALTORS - New
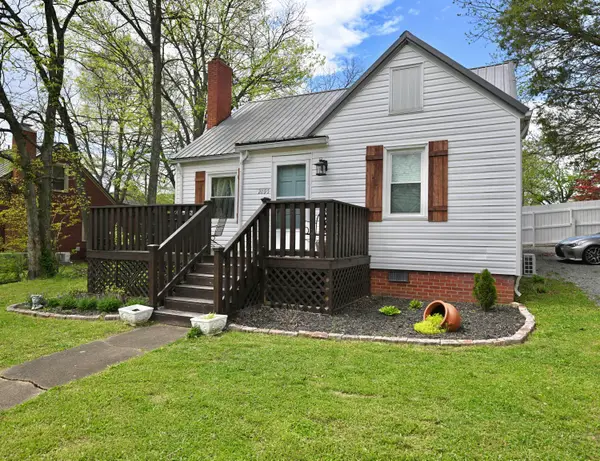 $455,900Active5 beds 3 baths1,899 sq. ft.
$455,900Active5 beds 3 baths1,899 sq. ft.2095 Church Street Ne, Cleveland, TN 37311
MLS# 20255157Listed by: BENDER REALTY - New
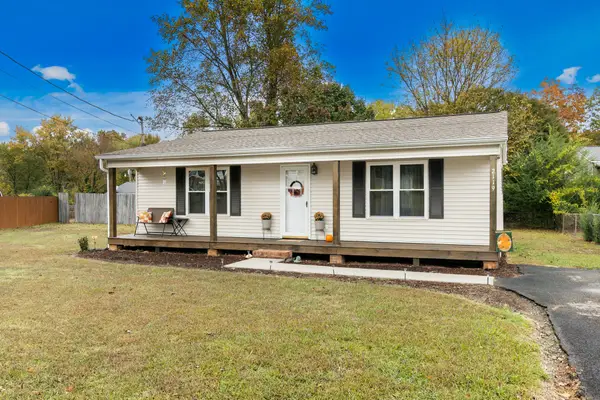 $224,000Active2 beds 1 baths884 sq. ft.
$224,000Active2 beds 1 baths884 sq. ft.2119 Spring Meadow Lane Se, Cleveland, TN 37311
MLS# 20255156Listed by: KW CLEVELAND - New
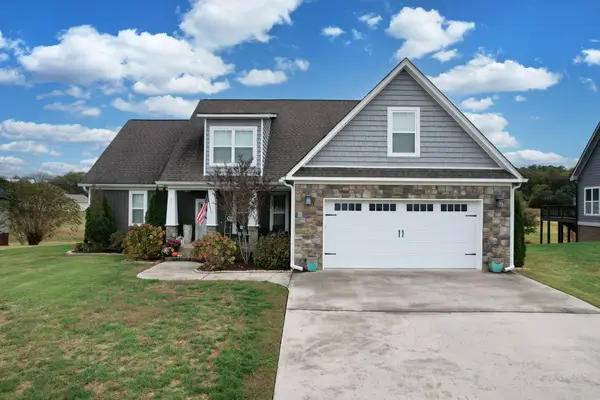 $625,000Active4 beds 3 baths2,968 sq. ft.
$625,000Active4 beds 3 baths2,968 sq. ft.137 Windswept Drive Ne, Cleveland, TN 37312
MLS# 3035945Listed by: AWARD REALTY II - New
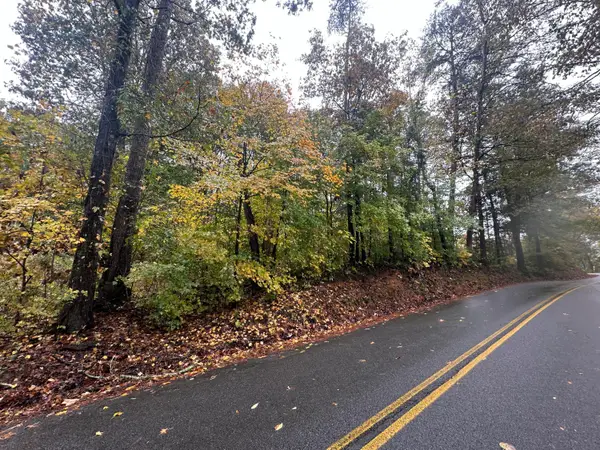 $65,000Active0.72 Acres
$65,000Active0.72 AcresLot 6 Candies Creek Ridge Road Nw, Cleveland, TN 37312
MLS# 20255150Listed by: KW CLEVELAND - New
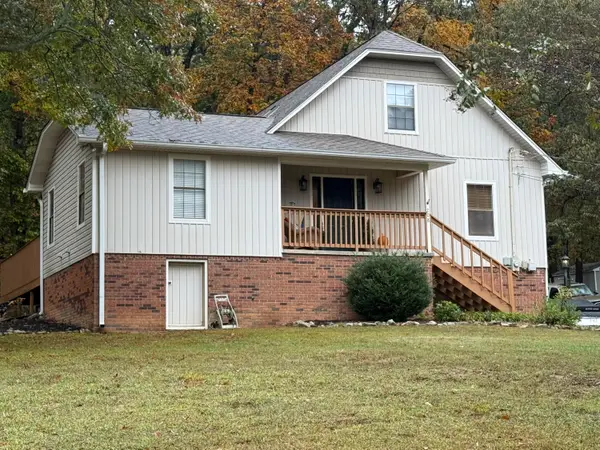 $359,900Active3 beds 2 baths1,973 sq. ft.
$359,900Active3 beds 2 baths1,973 sq. ft.208 Fairhill Drive Ne, Cleveland, TN 37323
MLS# 20255151Listed by: RE/MAX EXPERIENCE - New
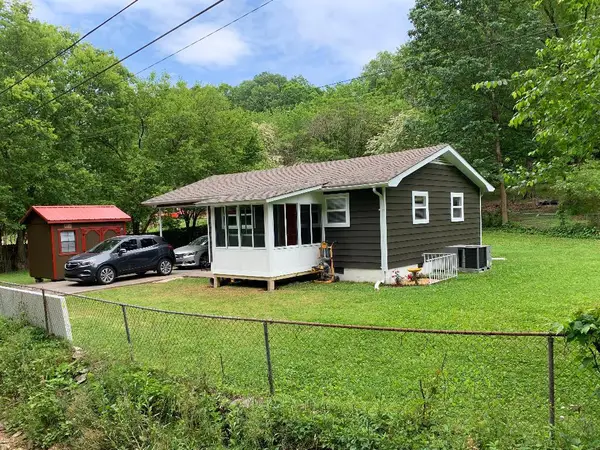 $179,900Active2 beds 1 baths700 sq. ft.
$179,900Active2 beds 1 baths700 sq. ft.1715 Mcdonald Lane Sw, Cleveland, TN 37311
MLS# 20255152Listed by: KELLER WILLIAMS - ATHENS - New
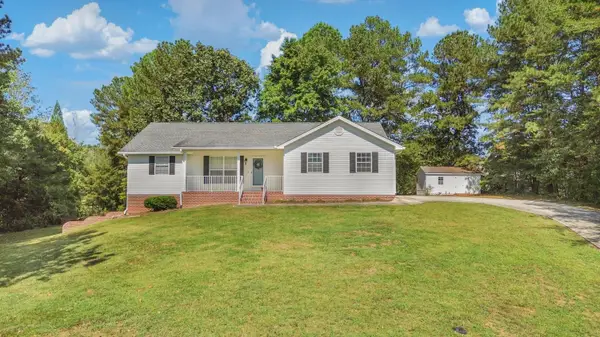 $409,900Active3 beds 3 baths2,455 sq. ft.
$409,900Active3 beds 3 baths2,455 sq. ft.151 Elaine Lane Nw, Cleveland, TN 37312
MLS# 20255147Listed by: RE/MAX EXPERIENCE - New
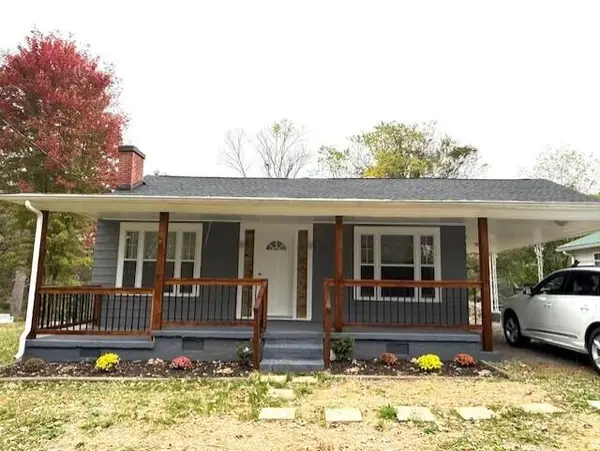 $279,900Active4 beds 2 baths1,711 sq. ft.
$279,900Active4 beds 2 baths1,711 sq. ft.417 Crest Drive Sw, Cleveland, TN 37311
MLS# 20255148Listed by: FLETCHER BRIGHT COMPANY
