4845 Wilson Drive Nw, Cleveland, TN 37312
Local realty services provided by:Better Homes and Gardens Real Estate Signature Brokers
4845 Wilson Drive Nw,Cleveland, TN 37312
$390,000
- 3 Beds
- 2 Baths
- 2,077 sq. ft.
- Single family
- Active
Listed by: melody smith
Office: compass group realty,llc
MLS#:1523327
Source:TN_CAR
Price summary
- Price:$390,000
- Price per sq. ft.:$187.77
About this home
FULL-BRICK RANCH STYLE HOME ON 1.86 ACRES IN NW BRADLEY COUNTY! This well-designed home offers an open floor plan that combines spacious living and dining areas, centered around a stunning full-brick wood burning fireplace. The kitchen features a breakfast nook and bar seating—perfect for casual dining and entertaining. The split-bedroom layout provides privacy, with an office nook ideal for remote work or study. A spacious laundry room adds everyday convenience and functionality, with direct access to the exterior deck for easy outdoor living perfect for indoor and outdoor activities. The full unfinished basement offers endless possibilities for expansion or storage and includes a utility garage for additional workspace or equipment. Enjoy plenty of outdoor space with two storage buildings, a two-car main-level garage, and 1.86 acres of peaceful country living—just minutes from town. Home is being ''Sold As Is''. Call today to schedule your private showing!
Contact an agent
Home facts
- Year built:1978
- Listing ID #:1523327
- Added:42 day(s) ago
- Updated:December 16, 2025 at 04:01 PM
Rooms and interior
- Bedrooms:3
- Total bathrooms:2
- Full bathrooms:2
- Living area:2,077 sq. ft.
Heating and cooling
- Cooling:Ceiling Fan(s), Central Air, Electric
- Heating:Central, Electric, Heating
Structure and exterior
- Roof:Shingle
- Year built:1978
- Building area:2,077 sq. ft.
- Lot area:1.86 Acres
Utilities
- Water:Public, Water Connected
- Sewer:Septic Tank
Finances and disclosures
- Price:$390,000
- Price per sq. ft.:$187.77
- Tax amount:$1,457
New listings near 4845 Wilson Drive Nw
- New
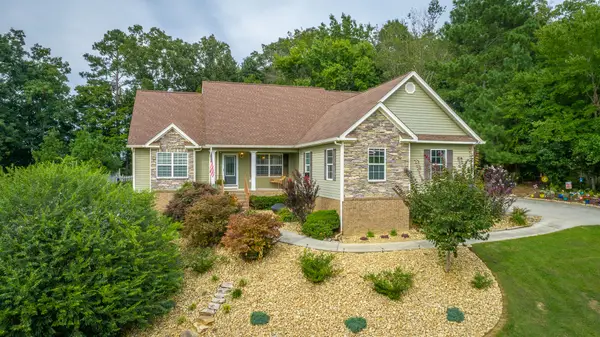 $565,000Active4 beds 3 baths2,850 sq. ft.
$565,000Active4 beds 3 baths2,850 sq. ft.325 Broken Arrow Lane Sw, Cleveland, TN 37311
MLS# 1525322Listed by: KELLER WILLIAMS REALTY - New
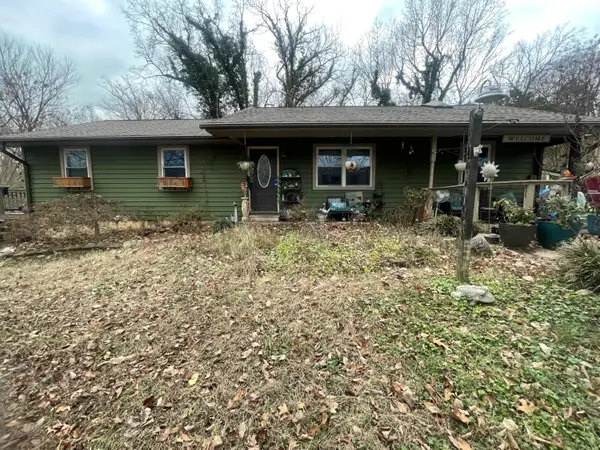 $219,900Active2 beds 1 baths1,296 sq. ft.
$219,900Active2 beds 1 baths1,296 sq. ft.340 Matt Circle Se, Cleveland, TN 37323
MLS# 1525308Listed by: BEYCOME BROKERAGE REALTY LLC - New
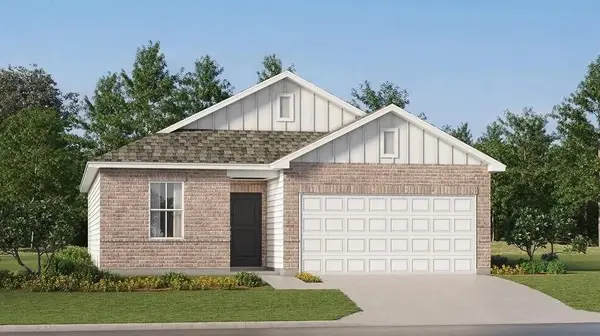 $329,150Active3 beds 2 baths1,274 sq. ft.
$329,150Active3 beds 2 baths1,274 sq. ft.5162 Skyline Way Ne, Cleveland, TN 37312
MLS# 3059150Listed by: ZACH TAYLOR CHATTANOOGA - New
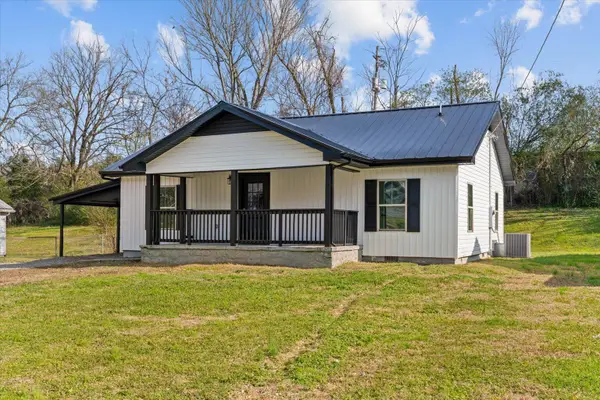 $225,000Active3 beds 2 baths1,140 sq. ft.
$225,000Active3 beds 2 baths1,140 sq. ft.2215 Buchanan Road Se, Cleveland, TN 37323
MLS# 1525259Listed by: KELLER WILLIAMS REALTY - New
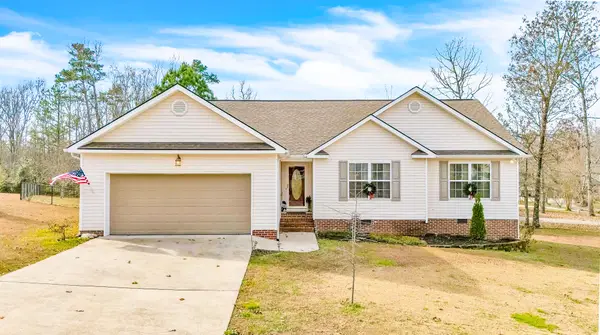 $369,000Active3 beds 2 baths1,710 sq. ft.
$369,000Active3 beds 2 baths1,710 sq. ft.274 Webb Lane Ne, Cleveland, TN 37323
MLS# 1525252Listed by: RICHARDSON GROUP KW CLEVELAND 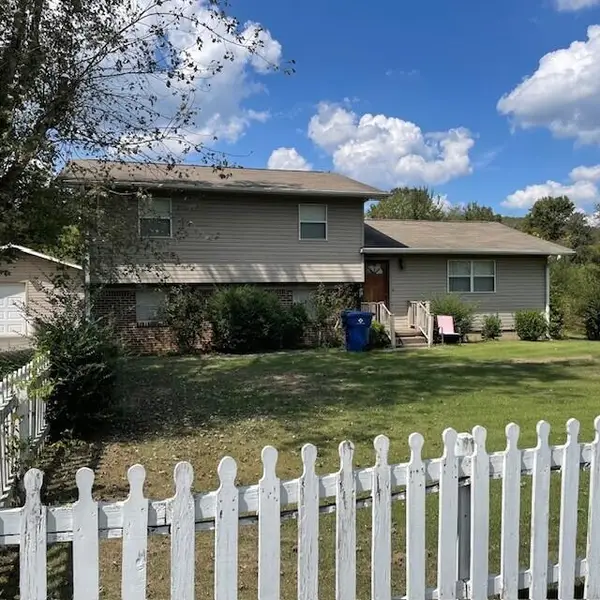 $200,000Pending3 beds 2 baths1,252 sq. ft.
$200,000Pending3 beds 2 baths1,252 sq. ft.3240 Maryland Circle Se, Cleveland, TN 37323
MLS# 1525225Listed by: CRYE-LEIKE, REALTORS- New
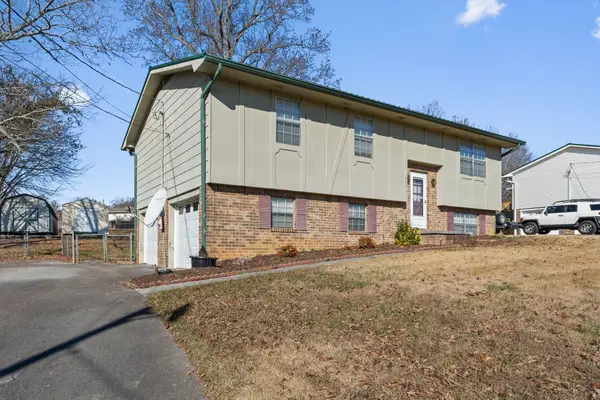 $229,000Active4 beds 2 baths1,637 sq. ft.
$229,000Active4 beds 2 baths1,637 sq. ft.909 Tri Circle Ne, Cleveland, TN 37312
MLS# 1525234Listed by: KELLER WILLIAMS REALTY - New
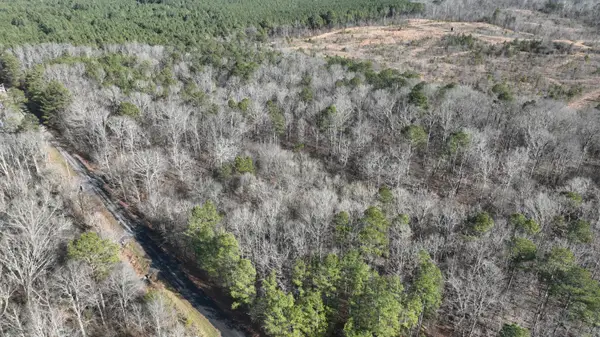 $319,900Active17.09 Acres
$319,900Active17.09 Acres0 Poindexter Drive Se, Cleveland, TN 37323
MLS# 1525202Listed by: WHITETAIL PROPERTIES REAL ESTATE LLC - New
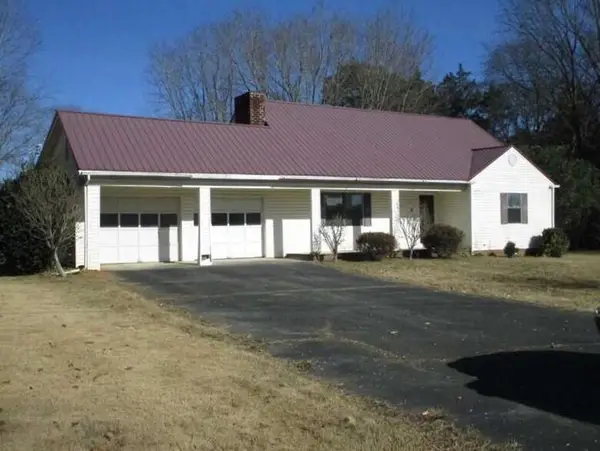 $205,000Active4 beds 2 baths1,795 sq. ft.
$205,000Active4 beds 2 baths1,795 sq. ft.160 Monza Lane Nw, Cleveland, TN 37312
MLS# 20255772Listed by: R*E*TRADE REAL ESTATE & AUCTION - New
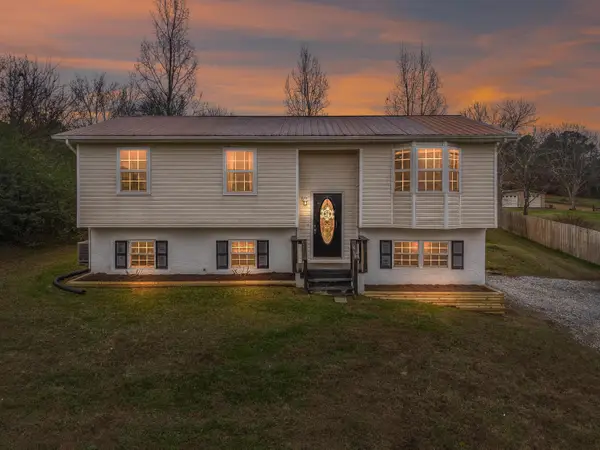 $280,000Active4 beds 2 baths1,028 sq. ft.
$280,000Active4 beds 2 baths1,028 sq. ft.146 Mikel Road Se, Cleveland, TN 37323
MLS# 1525186Listed by: KELLER WILLIAMS REALTY
