4909 Grove Park Drive, Cleveland, TN 37312
Local realty services provided by:Better Homes and Gardens Real Estate Signature Brokers
4909 Grove Park Drive,Cleveland, TN 37312
$544,000
- 4 Beds
- 4 Baths
- 2,891 sq. ft.
- Single family
- Active
Listed by: tonya suits
Office: kw cleveland
MLS#:20254424
Source:TN_RCAR
Price summary
- Price:$544,000
- Price per sq. ft.:$188.17
About this home
Nestled in one of Cleveland's most sought-after neighborhoods, this custom-built home offers the perfect blend of style, comfort, and convenience. Completed in 2021, this property is better than new—fully move-in ready with thoughtful extras like window coverings and a refrigerator already in place.
Step inside to discover a modern open floor plan with the latest color palettes, timeless design elements, and quality finishes throughout. Highlights include crown and base moldings, decorative ceiling details, a cozy gas log fireplace, granite countertops, hardwood floors, and inviting covered porches—perfect for relaxing or entertaining.
The gourmet kitchen is a chef's dream, featuring stainless steel KitchenAid appliances, including a gas range (dual fuel option), integrated dishwasher, and more.
The main level is thoughtfully designed with a luxurious primary suite, guest bedroom and bath, spacious great room, dining area, and laundry room. Upstairs, you'll find two additional bedrooms, a full bath, and an oversized finished bonus room—ideal for a home office, playroom, or media space.
One of the home's standout features is the back porch view, overlooking 25+ acres of active farmland, offering a peaceful and picturesque setting.
Don't miss your chance to own this beautifully maintained home in Lakeside Cottages at The Farm.
Schedule your showing today and experience the perfect balance of modern luxury and Southern charm.
Contact an agent
Home facts
- Year built:2021
- Listing ID #:20254424
- Added:103 day(s) ago
- Updated:December 30, 2025 at 03:18 PM
Rooms and interior
- Bedrooms:4
- Total bathrooms:4
- Full bathrooms:3
- Half bathrooms:1
- Living area:2,891 sq. ft.
Heating and cooling
- Cooling:Central Air
- Heating:Central
Structure and exterior
- Roof:Shingle
- Year built:2021
- Building area:2,891 sq. ft.
- Lot area:0.2 Acres
Schools
- High school:Cleveland
- Middle school:Cleveland
- Elementary school:Mayfield
Utilities
- Water:Public, Water Connected
- Sewer:Public Sewer, Sewer Connected
Finances and disclosures
- Price:$544,000
- Price per sq. ft.:$188.17
New listings near 4909 Grove Park Drive
- New
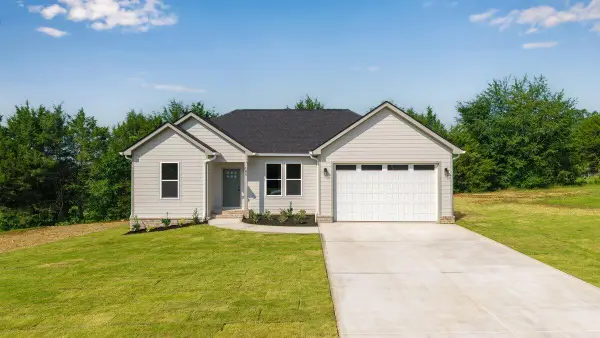 $349,900Active3 beds 2 baths1,321 sq. ft.
$349,900Active3 beds 2 baths1,321 sq. ft.377 Kile Lane Sw, Cleveland, TN 37311
MLS# 20255899Listed by: KW CLEVELAND - New
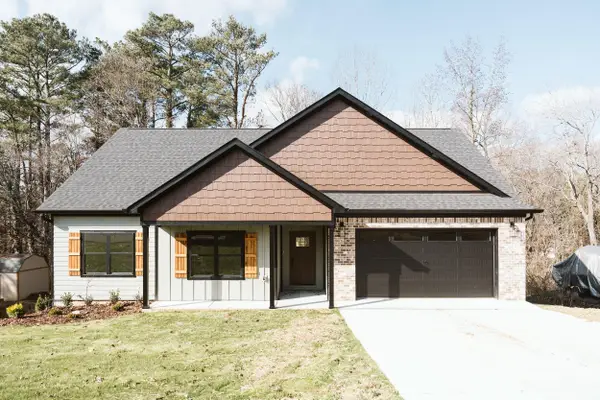 $439,900Active3 beds 3 baths1,768 sq. ft.
$439,900Active3 beds 3 baths1,768 sq. ft.2835 Vista Drive Nw, Cleveland, TN 37312
MLS# 1525723Listed by: REALTY ONE GROUP EXPERTS - New
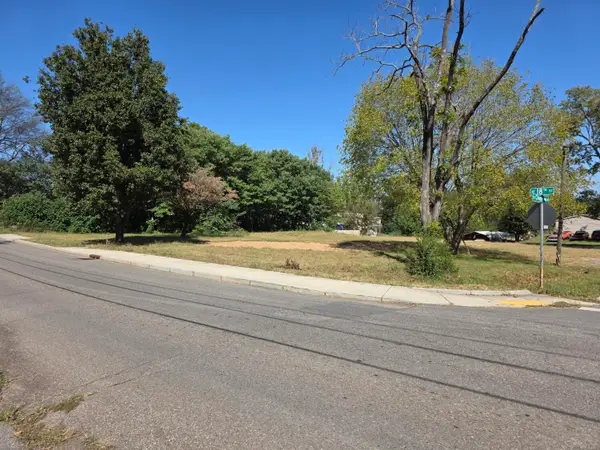 $60,000Active0.12 Acres
$60,000Active0.12 Acres507-1 18th Street Se, Cleveland, TN 37311
MLS# 20255888Listed by: CRYE-LEIKE REALTORS - CLEVELAND - New
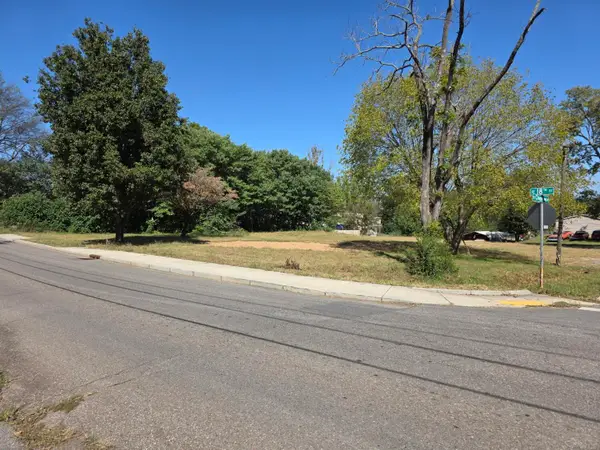 $60,000Active0.12 Acres
$60,000Active0.12 Acres507-2 18th Street Se, Cleveland, TN 37311
MLS# 20255889Listed by: CRYE-LEIKE REALTORS - CLEVELAND - New
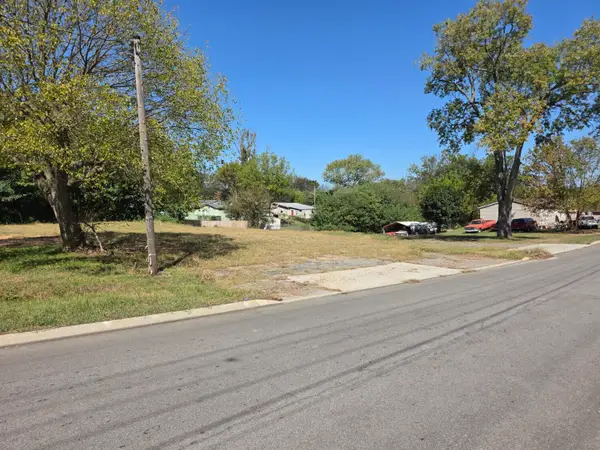 $60,000Active0.18 Acres
$60,000Active0.18 Acres1696 Chippewa Avenue Se, Cleveland, TN 37311
MLS# 20255890Listed by: CRYE-LEIKE REALTORS - CLEVELAND - New
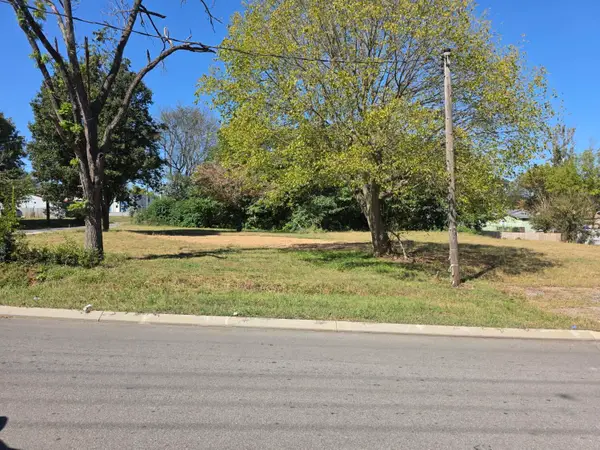 $60,000Active0.15 Acres
$60,000Active0.15 Acres1690 Chippewa Avenue Se, Cleveland, TN 37311
MLS# 20255892Listed by: CRYE-LEIKE REALTORS - CLEVELAND - New
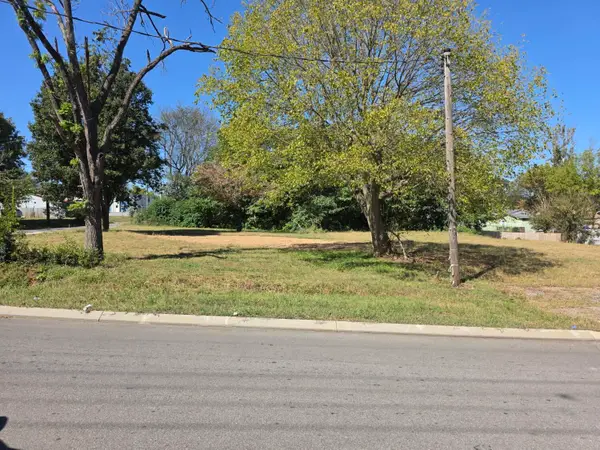 $60,000Active0.15 Acres
$60,000Active0.15 Acres1680 Chippewa Avenue Se, Cleveland, TN 37311
MLS# 20255893Listed by: CRYE-LEIKE REALTORS - CLEVELAND - New
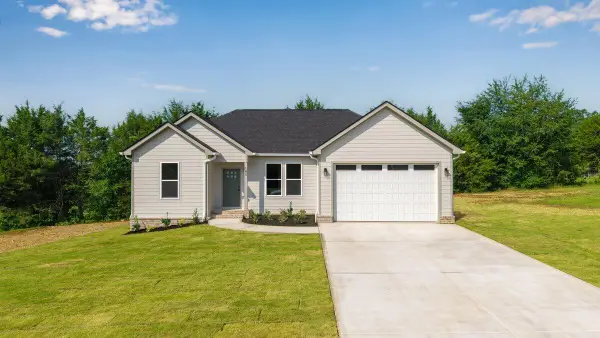 $349,900Active3 beds 2 baths1,321 sq. ft.
$349,900Active3 beds 2 baths1,321 sq. ft.381 Kile Lane Sw, Cleveland, TN 37311
MLS# 20255898Listed by: KW CLEVELAND - New
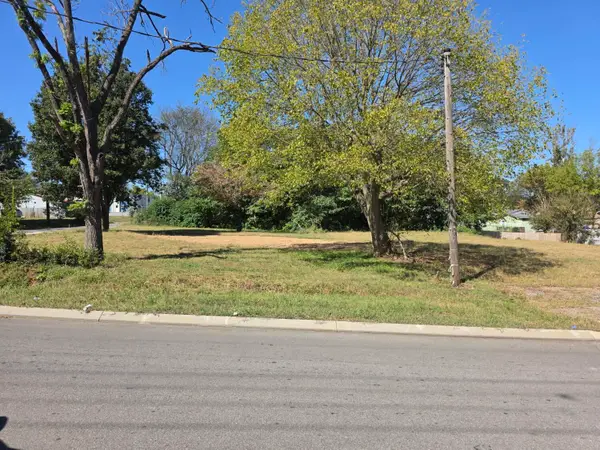 $60,000Active0.12 Acres
$60,000Active0.12 Acres1696-27 Chippewah Avenue Se, Cleveland, TN 37311
MLS# 1525714Listed by: CRYE-LEIKE, REALTORS 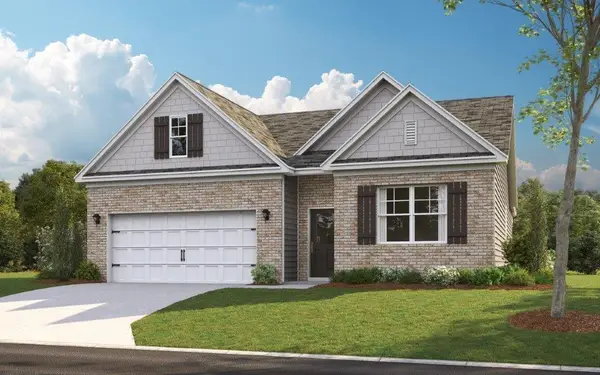 $337,975Pending4 beds 2 baths1,764 sq. ft.
$337,975Pending4 beds 2 baths1,764 sq. ft.2224 Chelle Dr Ne, Cleveland, TN 37323
MLS# 1525687Listed by: DHI INC
