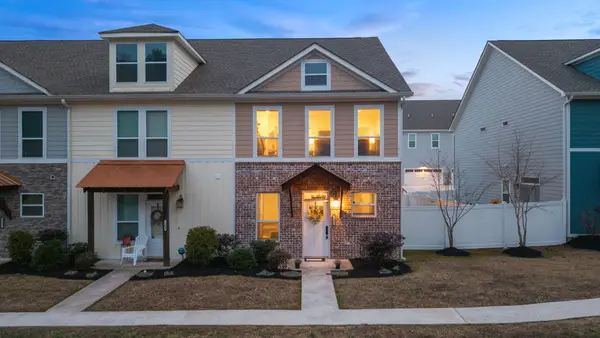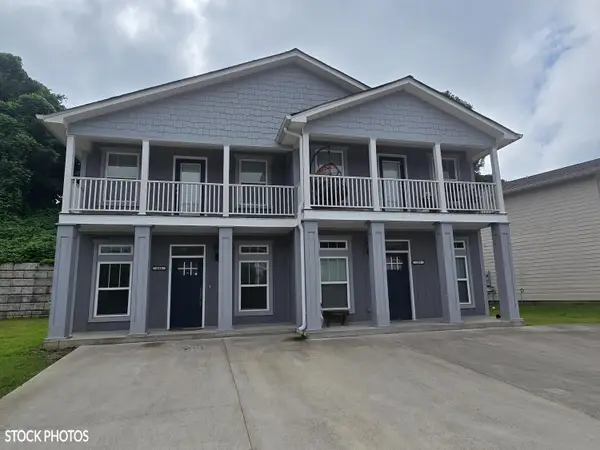5021 Judd Way Nw, Cleveland, TN 37312
Local realty services provided by:Better Homes and Gardens Real Estate Signature Brokers
5021 Judd Way Nw,Cleveland, TN 37312
$540,000
- 3 Beds
- 3 Baths
- 2,239 sq. ft.
- Single family
- Active
Listed by: jannis sams
Office: crye-leike, realtors
MLS#:1519418
Source:TN_CAR
Price summary
- Price:$540,000
- Price per sq. ft.:$241.18
About this home
Welcome to your dream home at 5021 Judd Way, nestled in a vibrant and welcoming neighborhood! This stunning residence combines modern elegance with thoughtful design, offering the perfect blend of comfort and style for families or those who love to entertain.
Step inside to discover a spacious first floor featuring gleaming hardwood floors and elegant moldings throughout. The heart of the home is the expansive great room, complete with a cozy gas fireplace and charming exposed beams, creating a warm and inviting atmosphere. The open floor plan seamlessly connects the great room to a separate dining room, perfect for formal gatherings. The gourmet kitchen is a chef's delight, boasting granite countertops, a large island, ample cabinetry, and a convenient walk-in pantry. Also on the first floor, you'll find a luxurious primary bedroom with an en-suite bath, a convenient half bath, and a well-appointed laundry room.
Upstairs, the second floor offers two generously sized bedrooms and a full bathroom, providing ample space for family or guests. A versatile bonus room, complete with a pool table, adds a fun and functional space for recreation or relaxation. Outside, the large deck is perfect for unwinding or hosting gatherings, making it an ideal spot to enjoy the beautiful surroundings.
Don't miss the opportunity to own this exceptional home in a fantastic neighborhood.
Contact an agent
Home facts
- Year built:2023
- Listing ID #:1519418
- Added:169 day(s) ago
- Updated:February 12, 2026 at 03:27 PM
Rooms and interior
- Bedrooms:3
- Total bathrooms:3
- Full bathrooms:2
- Half bathrooms:1
- Living area:2,239 sq. ft.
Heating and cooling
- Cooling:Ceiling Fan(s), Central Air, Dual
- Heating:Central, Dual Fuel, Heating, Natural Gas
Structure and exterior
- Roof:Asphalt, Shingle
- Year built:2023
- Building area:2,239 sq. ft.
Utilities
- Water:Public, Water Connected
- Sewer:Public Sewer, Sewer Connected
Finances and disclosures
- Price:$540,000
- Price per sq. ft.:$241.18
- Tax amount:$2,518
New listings near 5021 Judd Way Nw
- New
 $397,000Active5 beds 4 baths2,556 sq. ft.
$397,000Active5 beds 4 baths2,556 sq. ft.3302 Meadow Creek Way Ne, Cleveland, TN 37323
MLS# 1528351Listed by: REALTY ONE GROUP EXPERTS - New
 $199,900Active3 beds 1 baths924 sq. ft.
$199,900Active3 beds 1 baths924 sq. ft.1905 Newman Street Se, Cleveland, TN 37323
MLS# 20260692Listed by: RE/MAX EXPERIENCE - New
 $259,900Active3 beds 2 baths1,720 sq. ft.
$259,900Active3 beds 2 baths1,720 sq. ft.3560 Adkisson Drive Nw, Cleveland, TN 37312
MLS# 1528333Listed by: K W CLEVELAND - New
 $279,900Active3 beds 3 baths1,520 sq. ft.
$279,900Active3 beds 3 baths1,520 sq. ft.1902 Young Road Se, Cleveland, TN 37323
MLS# 3128112Listed by: KELLER WILLIAMS CLEVELAND - New
 $479,900Active-- beds 4 baths2,450 sq. ft.
$479,900Active-- beds 4 baths2,450 sq. ft.122 & 124 Courtland Crest Drive Sw, Cleveland, TN 37311
MLS# 20260681Listed by: KELLER WILLIAMS REALTY - CHATTANOOGA - LEE HWY - New
 $245,000Active3 beds 2 baths1,176 sq. ft.
$245,000Active3 beds 2 baths1,176 sq. ft.708 Westover Drive Sw, Cleveland, TN 37311
MLS# 1528313Listed by: ZACH TAYLOR - CHATTANOOGA - New
 $279,900Active3 beds 3 baths1,520 sq. ft.
$279,900Active3 beds 3 baths1,520 sq. ft.1902 Young Road Se, Cleveland, TN 37323
MLS# 1528316Listed by: K W CLEVELAND - New
 $189,000Active3.16 Acres
$189,000Active3.16 AcresLot 12 Old Chattanooga Pike Sw, Cleveland, TN 37311
MLS# 1528307Listed by: K W CLEVELAND - New
 $515,000Active3 beds 3 baths2,529 sq. ft.
$515,000Active3 beds 3 baths2,529 sq. ft.298 Cottonwood Bend Nw, Cleveland, TN 37312
MLS# 20260676Listed by: KELLER WILLIAMS REALTY - CHATTANOOGA - WASHINGTON ST - New
 $599,000Active3 beds 2 baths2,211 sq. ft.
$599,000Active3 beds 2 baths2,211 sq. ft.755 Golf View Drive Nw, Cleveland, TN 37312
MLS# 3127975Listed by: REAL BROKER

