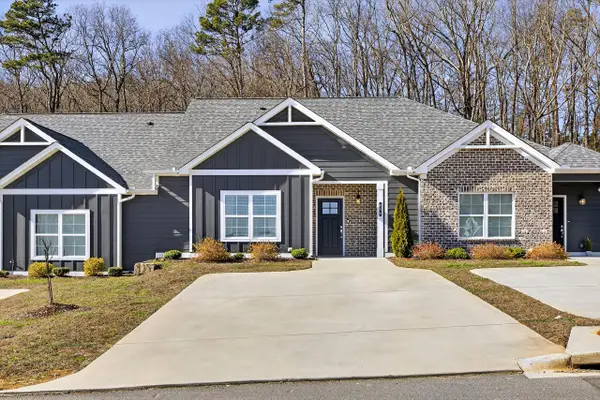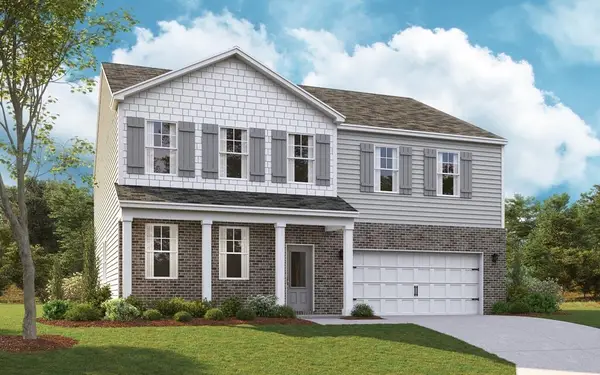5029 Solar Lane Nw, Cleveland, TN 37312
Local realty services provided by:Better Homes and Gardens Real Estate Signature Brokers
5029 Solar Lane Nw,Cleveland, TN 37312
$389,000
- 4 Beds
- 3 Baths
- 2,243 sq. ft.
- Single family
- Active
Listed by: leatha eaves
Office: coldwell banker pryor realty
MLS#:1511065
Source:TN_CAR
Price summary
- Price:$389,000
- Price per sq. ft.:$173.43
About this home
Welcome to 5029 Solar Lane! This stunning new construction residence offers over 2,200 square feet of thoughtfully designed living space, featuring 4 spacious bedrooms and 2.5 luxurious baths - perfect for modern living and effortless entertaining. Step inside to find a bright, open floor plan filled with natural light and high-end finishes. The gourmet kitchen includes a walk-in pantry, sleek countertops, and premium appliances, seamlessly flowing into the dining and living areas for easy entertaining. Upstairs, the master suite is your private retreat, complete with a gorgeous tile shower, elegant standalone soaking tub, and double vanities - a true spa-like escape. The secondary bedrooms are generously sized with ample closet space. You'll love the spacious laundry room, which features built-in storage and a convenient sink. The home also includes an attached 2-car garage and plenty of storage throughout. Enjoy the convenient location as well - close to shops, dining and the interstate. Information deemed reliable but not guaranteed. Buyer to verify all information they deem important.
Contact an agent
Home facts
- Year built:2025
- Listing ID #:1511065
- Added:281 day(s) ago
- Updated:January 21, 2026 at 05:09 PM
Rooms and interior
- Bedrooms:4
- Total bathrooms:3
- Full bathrooms:2
- Half bathrooms:1
- Living area:2,243 sq. ft.
Heating and cooling
- Cooling:Central Air, Electric
- Heating:Central, Electric, Heating
Structure and exterior
- Roof:Shingle
- Year built:2025
- Building area:2,243 sq. ft.
- Lot area:0.11 Acres
Utilities
- Water:Public, Water Available
- Sewer:Public Sewer, Sewer Available
Finances and disclosures
- Price:$389,000
- Price per sq. ft.:$173.43
- Tax amount:$312
New listings near 5029 Solar Lane Nw
- New
 $239,900Active2 beds 2 baths1,089 sq. ft.
$239,900Active2 beds 2 baths1,089 sq. ft.456 NE Bellingham Drive, Cleveland, TN 37312
MLS# 1327157Listed by: OCOEE REALTY & PROPERTY MANAGEMENT - New
 $239,900Active2 beds 2 baths1,089 sq. ft.
$239,900Active2 beds 2 baths1,089 sq. ft.456 Bellingham Drive Ne, Cleveland, TN 37312
MLS# 1527069Listed by: OCOEE REALTY & PROPERTY MANAGEMENT - New
 $55,000Active0.5 Acres
$55,000Active0.5 Acres0 Frontage Road Nw, Cleveland, TN 37312
MLS# 1527070Listed by: REAL ESTATE PARTNERS CHATTANOOGA LLC - New
 $259,900Active2 beds 2 baths1,009 sq. ft.
$259,900Active2 beds 2 baths1,009 sq. ft.4470 Keith Street Nw, Cleveland, TN 37312
MLS# 20260346Listed by: KW CLEVELAND - New
 $45,000Active0.4 Acres
$45,000Active0.4 Acres0 Pin Oaks Circle Ne, Cleveland, TN 37323
MLS# 20260340Listed by: COLDWELL BANKER KINARD REALTY - New
 $349,900Active3 beds 1 baths1,400 sq. ft.
$349,900Active3 beds 1 baths1,400 sq. ft.235 Wilson Heights Circle Ne, Cleveland, TN 37312
MLS# 20260341Listed by: BENDER REALTY - New
 $377,240Active5 beds 3 baths2,511 sq. ft.
$377,240Active5 beds 3 baths2,511 sq. ft.4357 Scenic Meadow Drive Ne, Cleveland, TN 37323
MLS# 1527037Listed by: DHI INC - New
 $349,900Active3 beds 1 baths1,400 sq. ft.
$349,900Active3 beds 1 baths1,400 sq. ft.235 Wilson Heights Road Ne, Cleveland, TN 37312
MLS# 1527038Listed by: BENDER REALTY - New
 $459,000Active3 beds 3 baths1,892 sq. ft.
$459,000Active3 beds 3 baths1,892 sq. ft.5050 Judd Way Nw, Cleveland, TN 37312
MLS# 1527046Listed by: THE GROUP REAL ESTATE BROKERAGE - New
 $398,715Active3 beds 3 baths2,164 sq. ft.
$398,715Active3 beds 3 baths2,164 sq. ft.4349 Scenic Meadow Drive Ne, Cleveland, TN 37323
MLS# 1527033Listed by: DHI INC
