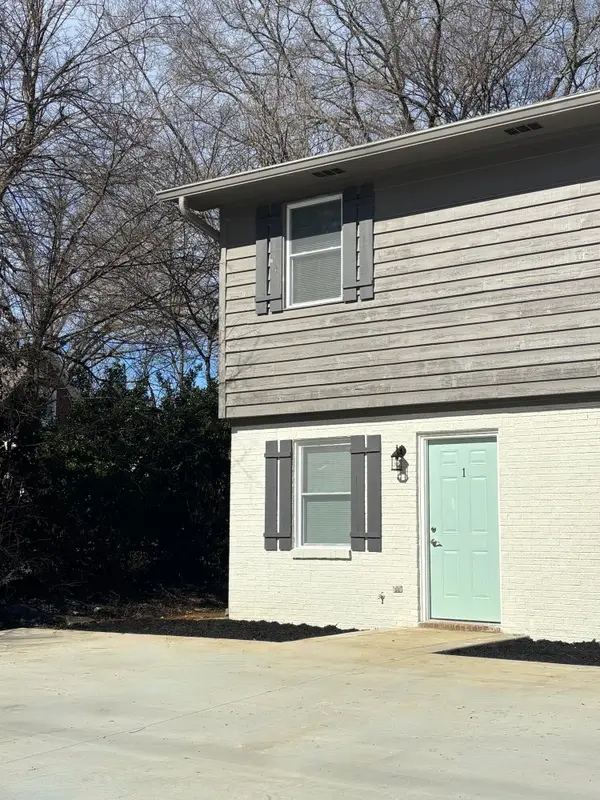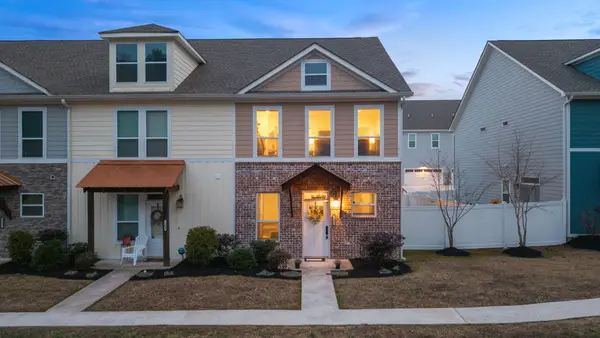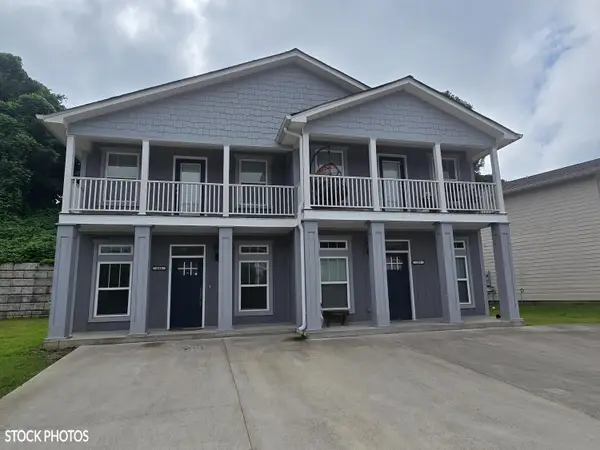5034 NE Shelterwood Drive, Cleveland, TN 37312
Local realty services provided by:Better Homes and Gardens Real Estate Gwin Realty
5034 NE Shelterwood Drive,Cleveland, TN 37312
$524,000
- 4 Beds
- 3 Baths
- 2,475 sq. ft.
- Single family
- Active
Listed by: denise ferguson
Office: silver key realty
MLS#:1319735
Source:TN_KAAR
Price summary
- Price:$524,000
- Price per sq. ft.:$211.72
- Monthly HOA dues:$41.67
About this home
Beautiful 4-bedroom, 2.5-bath home located in a quiet neighborhood near all the amenities of the City of Cleveland. This home features luxury vinyl plank flooring throughout the main living areas and tile in the bathrooms, with neutral colors and thoughtful upgrades throughout. The open floor plan includes a 2-foot bump-out for additional space and a tray ceiling in the spacious primary bedroom.
Upgrades include a 10-year roof warranty, upgraded ceiling fans, AT&T Fiber availability, HVAC has been serviced twice a year, and a pest control contract with Aptive Pest Control. The garage, front porch, and back porch feature polyaspartic coating for a clean, updated look. The garage is double insulated and includes two 220-volt outlets for electric vehicles, plus an exterior entry panel for convenient access.
Enjoy the peaceful setting next to a pond with a fountain—perfect for relaxing outdoors. The yard is enclosed with wrought iron fencing, and a storage shed conveys with the property. Move-in ready and well maintained, this home combines modern comfort, functionality, and a serene location close to shopping, dining, and more.
Contact an agent
Home facts
- Year built:2020
- Listing ID #:1319735
- Added:111 day(s) ago
- Updated:February 11, 2026 at 03:36 PM
Rooms and interior
- Bedrooms:4
- Total bathrooms:3
- Full bathrooms:2
- Half bathrooms:1
- Living area:2,475 sq. ft.
Heating and cooling
- Cooling:Central Cooling
- Heating:Central, Heat Pump
Structure and exterior
- Year built:2020
- Building area:2,475 sq. ft.
- Lot area:0.18 Acres
Schools
- High school:Walker Valley
- Middle school:Cleveland
- Elementary school:Donald P Yates Primary
Utilities
- Sewer:Public Sewer
Finances and disclosures
- Price:$524,000
- Price per sq. ft.:$211.72
New listings near 5034 NE Shelterwood Drive
- New
 $200,000Active2 beds 1 baths867 sq. ft.
$200,000Active2 beds 1 baths867 sq. ft.145 20th Street Ne, Cleveland, TN 37311
MLS# 20260730Listed by: BENDER REALTY - New
 $397,000Active5 beds 4 baths2,556 sq. ft.
$397,000Active5 beds 4 baths2,556 sq. ft.3302 Meadow Creek Way Ne, Cleveland, TN 37323
MLS# 1528351Listed by: REALTY ONE GROUP EXPERTS - New
 $199,900Active3 beds 1 baths924 sq. ft.
$199,900Active3 beds 1 baths924 sq. ft.1905 Newman Street Se, Cleveland, TN 37323
MLS# 20260692Listed by: RE/MAX EXPERIENCE - New
 $259,900Active3 beds 2 baths1,720 sq. ft.
$259,900Active3 beds 2 baths1,720 sq. ft.3560 Adkisson Drive Nw, Cleveland, TN 37312
MLS# 1528333Listed by: K W CLEVELAND - New
 $279,900Active3 beds 3 baths1,520 sq. ft.
$279,900Active3 beds 3 baths1,520 sq. ft.1902 Young Road Se, Cleveland, TN 37323
MLS# 3128112Listed by: KELLER WILLIAMS CLEVELAND - New
 $479,900Active-- beds 4 baths2,450 sq. ft.
$479,900Active-- beds 4 baths2,450 sq. ft.122 & 124 Courtland Crest Drive Sw, Cleveland, TN 37311
MLS# 20260681Listed by: KELLER WILLIAMS REALTY - CHATTANOOGA - LEE HWY - New
 $245,000Active3 beds 2 baths1,176 sq. ft.
$245,000Active3 beds 2 baths1,176 sq. ft.708 Westover Drive Sw, Cleveland, TN 37311
MLS# 1528313Listed by: ZACH TAYLOR - CHATTANOOGA - New
 $279,900Active3 beds 3 baths1,520 sq. ft.
$279,900Active3 beds 3 baths1,520 sq. ft.1902 Young Road Se, Cleveland, TN 37323
MLS# 1528316Listed by: K W CLEVELAND - New
 $189,000Active3.16 Acres
$189,000Active3.16 AcresLot 12 Old Chattanooga Pike Sw, Cleveland, TN 37311
MLS# 1528307Listed by: K W CLEVELAND - New
 $515,000Active3 beds 3 baths2,529 sq. ft.
$515,000Active3 beds 3 baths2,529 sq. ft.298 Cottonwood Bend Nw, Cleveland, TN 37312
MLS# 20260676Listed by: KELLER WILLIAMS REALTY - CHATTANOOGA - WASHINGTON ST

