507 21st Street Nw, Cleveland, TN 37311
Local realty services provided by:Better Homes and Gardens Real Estate Signature Brokers
Listed by:kailene jordan
Office:kw cleveland
MLS#:20255024
Source:TN_RCAR
Price summary
- Price:$395,000
- Price per sq. ft.:$231.81
About this home
Welcome to this exceptionally well-maintained home on the picturesque 21st Street. A true blend of charm, character, and thoughtful design. Perfectly tucked away this one-level rancher features a beautifully landscaped terrace ideal for relaxing or entertaining. The interior, designed by Shay McGee prior to the launch of McGee & Co., showcases timeless style with original wood floors, large dual-pane windows, and built-in features that add warmth and function. The kitchen offers granite countertops, soft-close cabinetry, a tray ceiling, and an island with seating for two. Large Windows throughout fill the home with natural light with french steel doors that open to the private terrace surrounded by mature privacy landscaping.
The expansive primary suite is a serene retreat with a gas log fireplace, bay window, custom built-ins, and dual closets. Additional upgrades ensure comfort and peace of mind, including new insulated vinyl siding (2017), a new roof (2023) with a 50-year warranty, new water heater (2024), sealed fireplace with 25 year warranty, high speed fiber internet, and a full radon and dehumidifying system that services both the home and crawl space. Every detail of this home reflects quality craftsmanship and thoughtful care and is ready to welcome its next owner with style and ease.
Contact an agent
Home facts
- Year built:1953
- Listing ID #:20255024
- Added:9 day(s) ago
- Updated:October 31, 2025 at 02:12 PM
Rooms and interior
- Bedrooms:3
- Total bathrooms:2
- Full bathrooms:2
- Living area:1,704 sq. ft.
Heating and cooling
- Cooling:Central Air
- Heating:Central, Dual Fuel, Natural Gas
Structure and exterior
- Roof:Shingle
- Year built:1953
- Building area:1,704 sq. ft.
- Lot area:0.34 Acres
Utilities
- Water:Public
- Sewer:Public Sewer
Finances and disclosures
- Price:$395,000
- Price per sq. ft.:$231.81
New listings near 507 21st Street Nw
- New
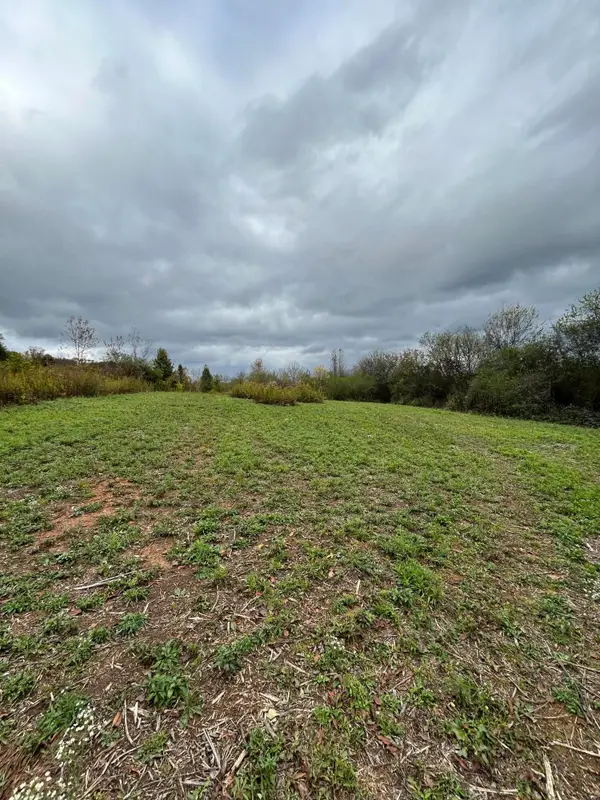 $299,000Active9.27 Acres
$299,000Active9.27 Acres7810 N Lee Highway, Cleveland, TN 37312
MLS# 20255162Listed by: BENDER REALTY - New
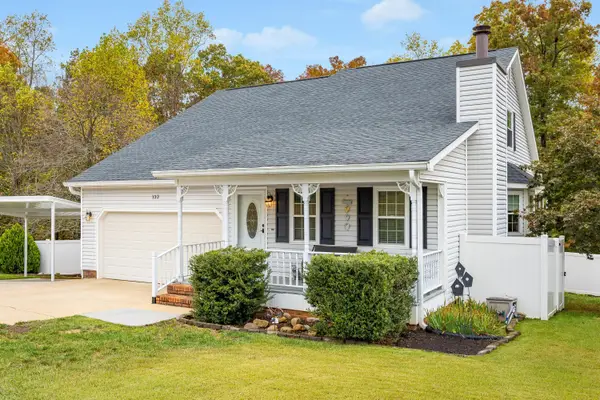 $429,900Active4 beds 3 baths2,238 sq. ft.
$429,900Active4 beds 3 baths2,238 sq. ft.132 Alexanders Circle Nw, Cleveland, TN 37312
MLS# 20255159Listed by: CENTURY 21 1ST CHOICE REALTORS - New
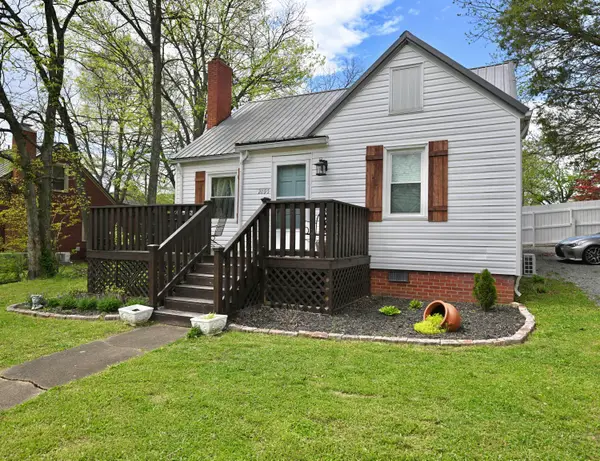 $455,900Active5 beds 3 baths1,899 sq. ft.
$455,900Active5 beds 3 baths1,899 sq. ft.2095 Church Street Ne, Cleveland, TN 37311
MLS# 20255157Listed by: BENDER REALTY - New
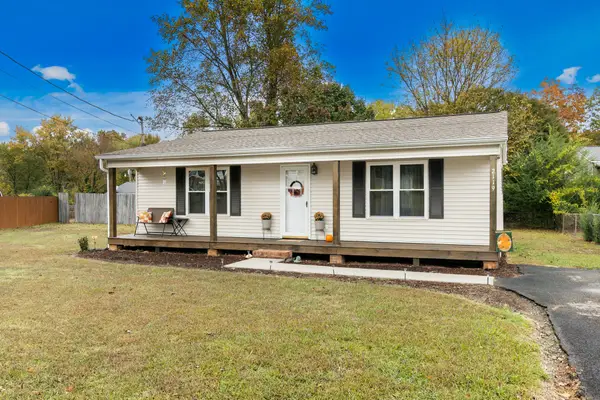 $224,000Active2 beds 1 baths884 sq. ft.
$224,000Active2 beds 1 baths884 sq. ft.2119 Spring Meadow Lane Se, Cleveland, TN 37311
MLS# 20255156Listed by: KW CLEVELAND - New
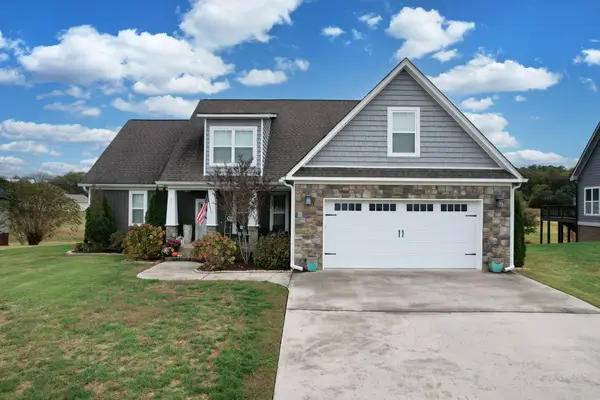 $625,000Active4 beds 3 baths2,968 sq. ft.
$625,000Active4 beds 3 baths2,968 sq. ft.137 Windswept Drive Ne, Cleveland, TN 37312
MLS# 3035945Listed by: AWARD REALTY II - New
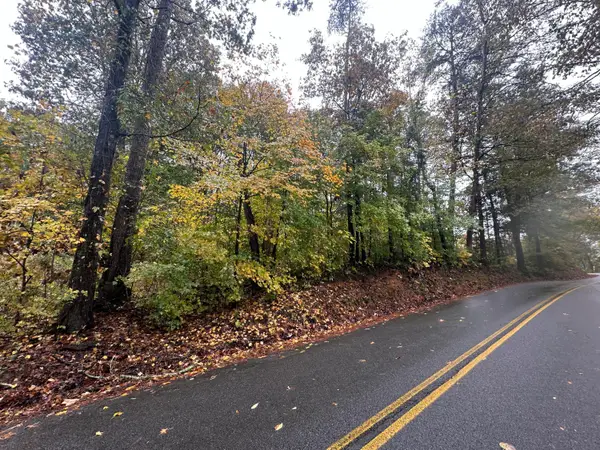 $65,000Active0.72 Acres
$65,000Active0.72 AcresLot 6 Candies Creek Ridge Road Nw, Cleveland, TN 37312
MLS# 20255150Listed by: KW CLEVELAND - New
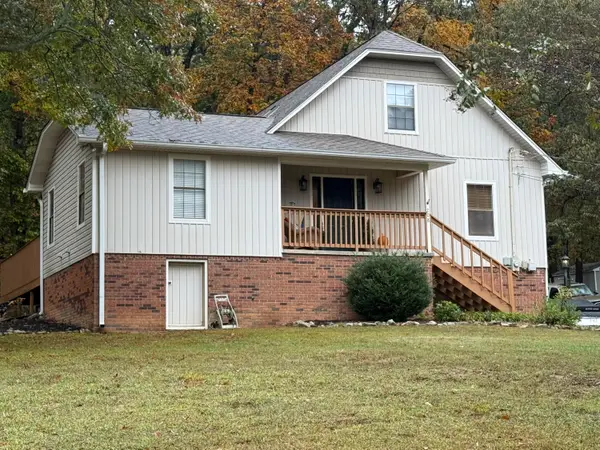 $359,900Active3 beds 2 baths1,973 sq. ft.
$359,900Active3 beds 2 baths1,973 sq. ft.208 Fairhill Drive Ne, Cleveland, TN 37323
MLS# 20255151Listed by: RE/MAX EXPERIENCE - New
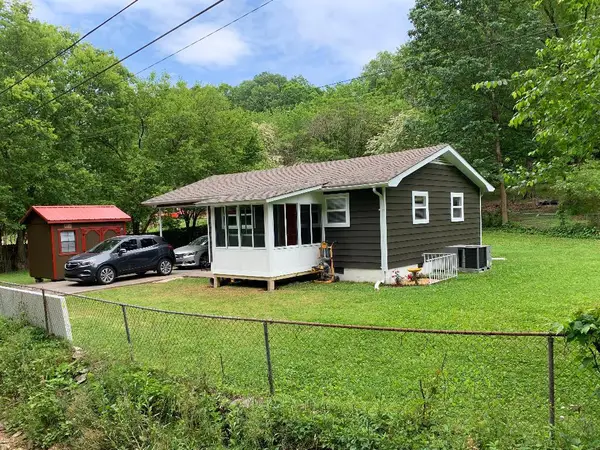 $179,900Active2 beds 1 baths700 sq. ft.
$179,900Active2 beds 1 baths700 sq. ft.1715 Mcdonald Lane Sw, Cleveland, TN 37311
MLS# 20255152Listed by: KELLER WILLIAMS - ATHENS - New
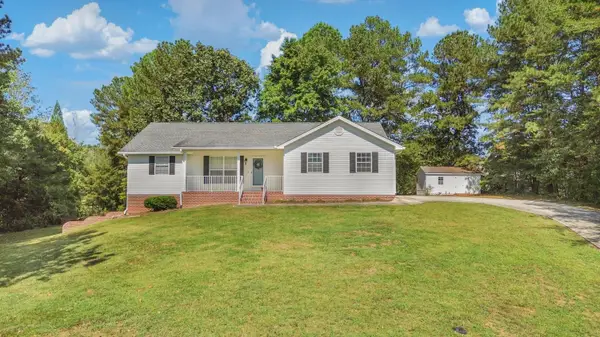 $409,900Active3 beds 3 baths2,455 sq. ft.
$409,900Active3 beds 3 baths2,455 sq. ft.151 Elaine Lane Nw, Cleveland, TN 37312
MLS# 20255147Listed by: RE/MAX EXPERIENCE - New
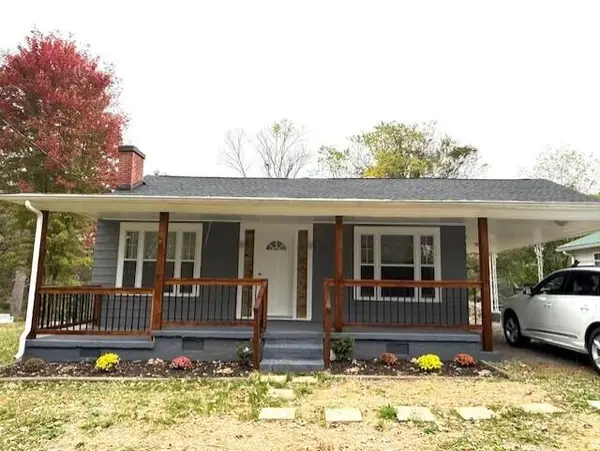 $279,900Active4 beds 2 baths1,711 sq. ft.
$279,900Active4 beds 2 baths1,711 sq. ft.417 Crest Drive Sw, Cleveland, TN 37311
MLS# 20255148Listed by: FLETCHER BRIGHT COMPANY
