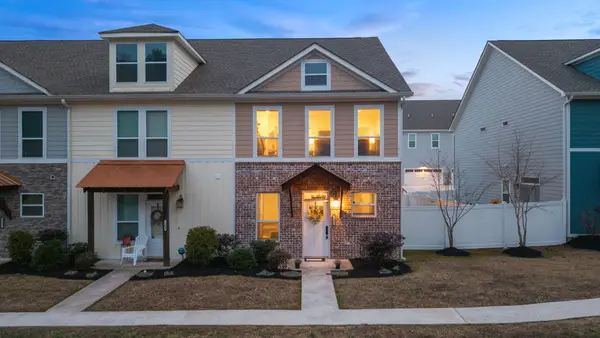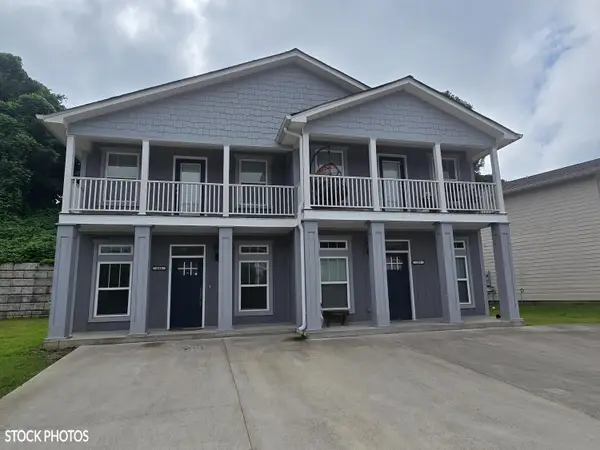509 Thoroughbred Drive Nw, Cleveland, TN 37312
Local realty services provided by:Better Homes and Gardens Real Estate Signature Brokers
509 Thoroughbred Drive Nw,Cleveland, TN 37312
$560,000
- 4 Beds
- 3 Baths
- 2,716 sq. ft.
- Single family
- Active
Listed by: gail rollins, sharon parker
Office: bender realty
MLS#:20253896
Source:TN_RCAR
Price summary
- Price:$560,000
- Price per sq. ft.:$206.19
- Monthly HOA dues:$8.33
About this home
Wow! that's what you'll say as you enter 509 Thoroughbred Drive! The foyer immediately draws your eyes upward to the staircase and high ceilings. This home boasts 4 bedrooms and 2.5 baths. The kitchen has granite countertops, back splash and stainless-steel appliances. Enjoy meals in the formal dining room or the breakfast nook that's just off the kitchen. The primary bedroom is on the main level along with it's own ensuite that has a beautiful tiles walk-in shower. There is also a large laundry room and a half bath on the main level. Upstirs is another full bathroom along with 2 good sized bedrooms and a huge bedroom that's over the garage. While upstairs you can look over the living room down below. As you step outside, you'll find yourself in a private oasis. There's a heated in ground pool and a nice gazebo, equipped with a ceiling fan. Enjoy the custom-made water fountain as you relax outside. The yard is beautifully landscaped and has a water sprinkler system. The pool has a new heater and new trampoline cover. The fireplace has new gas logs. The underground propane tank is leased and will remain with the property.
Contact an agent
Home facts
- Year built:2007
- Listing ID #:20253896
- Added:176 day(s) ago
- Updated:February 10, 2026 at 03:24 PM
Rooms and interior
- Bedrooms:4
- Total bathrooms:3
- Full bathrooms:2
- Half bathrooms:1
- Living area:2,716 sq. ft.
Heating and cooling
- Cooling:Ceiling Fan(s), Central Air
- Heating:Central, Electric
Structure and exterior
- Roof:Shingle
- Year built:2007
- Building area:2,716 sq. ft.
- Lot area:0.39 Acres
Schools
- High school:Walker Valley
- Middle school:Ocoee
- Elementary school:Charleston
Utilities
- Water:Public, Water Connected
- Sewer:Public Sewer, Sewer Available, Sewer Connected
Finances and disclosures
- Price:$560,000
- Price per sq. ft.:$206.19
- Tax amount:$1,601
New listings near 509 Thoroughbred Drive Nw
- New
 $397,000Active5 beds 4 baths2,556 sq. ft.
$397,000Active5 beds 4 baths2,556 sq. ft.3302 Meadow Creek Way Ne, Cleveland, TN 37323
MLS# 1528351Listed by: REALTY ONE GROUP EXPERTS - New
 $199,900Active3 beds 1 baths924 sq. ft.
$199,900Active3 beds 1 baths924 sq. ft.1905 Newman Street Se, Cleveland, TN 37323
MLS# 20260692Listed by: RE/MAX EXPERIENCE - New
 $259,900Active3 beds 2 baths1,720 sq. ft.
$259,900Active3 beds 2 baths1,720 sq. ft.3560 Adkisson Drive Nw, Cleveland, TN 37312
MLS# 1528333Listed by: K W CLEVELAND - New
 $279,900Active3 beds 3 baths1,520 sq. ft.
$279,900Active3 beds 3 baths1,520 sq. ft.1902 Young Road Se, Cleveland, TN 37323
MLS# 3128112Listed by: KELLER WILLIAMS CLEVELAND - New
 $479,900Active-- beds 4 baths2,450 sq. ft.
$479,900Active-- beds 4 baths2,450 sq. ft.122 & 124 Courtland Crest Drive Sw, Cleveland, TN 37311
MLS# 20260681Listed by: KELLER WILLIAMS REALTY - CHATTANOOGA - LEE HWY - New
 $245,000Active3 beds 2 baths1,176 sq. ft.
$245,000Active3 beds 2 baths1,176 sq. ft.708 Westover Drive Sw, Cleveland, TN 37311
MLS# 1528313Listed by: ZACH TAYLOR - CHATTANOOGA - New
 $279,900Active3 beds 3 baths1,520 sq. ft.
$279,900Active3 beds 3 baths1,520 sq. ft.1902 Young Road Se, Cleveland, TN 37323
MLS# 1528316Listed by: K W CLEVELAND - New
 $189,000Active3.16 Acres
$189,000Active3.16 AcresLot 12 Old Chattanooga Pike Sw, Cleveland, TN 37311
MLS# 1528307Listed by: K W CLEVELAND - New
 $515,000Active3 beds 3 baths2,529 sq. ft.
$515,000Active3 beds 3 baths2,529 sq. ft.298 Cottonwood Bend Nw, Cleveland, TN 37312
MLS# 20260676Listed by: KELLER WILLIAMS REALTY - CHATTANOOGA - WASHINGTON ST - New
 $599,000Active3 beds 2 baths2,211 sq. ft.
$599,000Active3 beds 2 baths2,211 sq. ft.755 Golf View Drive Nw, Cleveland, TN 37312
MLS# 3127975Listed by: REAL BROKER

