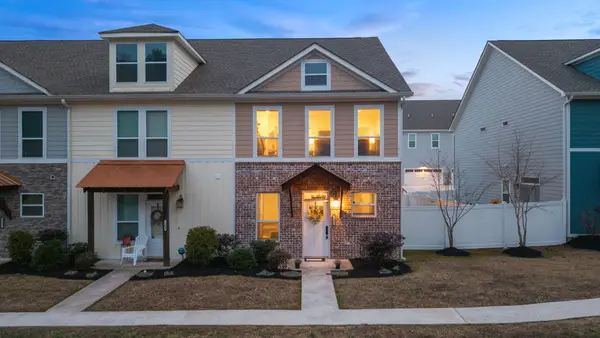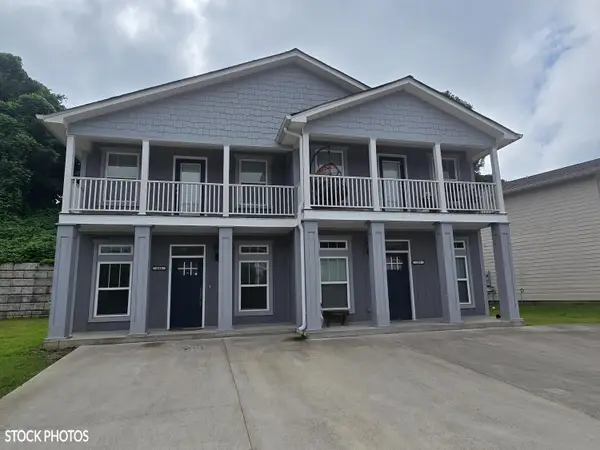5101 Northside Drive Nw, Cleveland, TN 37312
Local realty services provided by:Better Homes and Gardens Real Estate Signature Brokers
5101 Northside Drive Nw,Cleveland, TN 37312
$579,500
- 3 Beds
- 3 Baths
- 2,400 sq. ft.
- Single family
- Active
Listed by: megan summers
Office: better homes and gardens real estate signature brokers
MLS#:1520620
Source:TN_CAR
Price summary
- Price:$579,500
- Price per sq. ft.:$241.46
About this home
Step through the custom 8-ft front door and into a New Construction home featuring 9-ft ceilings, natural light, and an open staircase that creates an inviting entry. The living room includes a Gas fireplace and connects to the kitchen with a large quartz island, tile backsplash, soft-close cabinetry, a separate coffee bar, and a THOR appliance package. The main-level bedroom offers a private bath with a curbless walk-in shower, dual vanities, and heated flooring. All bedrooms include walk-in closets with custom shelving. The laundry room includes built-in cabinetry and a sink for added function. The second-floor flex room is suitable for media, office, hobby, or play needs.
Storage includes a walk-up attic with foam insulation and custom closet organization. Outdoor living includes a covered back porch, professional landscaping, and exterior lighting. Additional features include engineered hardwood flooring, EV-ready electrical outlet, crown molding, pre-treated lumber framing, and heated floors in the primary bedroom suite and closet.
This home is located near major Chattanooga commuter routes, Volkswagen, Amazon facilities, shopping, schools, and Hamilton Place retail and dining. Nearby outdoor and recreational options include hiking trails, golf courses, parks, and lake access. The neighborhood includes sidewalk-lined streets, pickleball courts, walking paths, clubhouse, and plans for a future pool (subject to community development and HOA timelines).
A 1-year builder warranty is included. Information deemed reliable but not guaranteed; buyer to verify all items important to them.
Contact an agent
Home facts
- Year built:2025
- Listing ID #:1520620
- Added:148 day(s) ago
- Updated:February 05, 2026 at 03:53 PM
Rooms and interior
- Bedrooms:3
- Total bathrooms:3
- Full bathrooms:2
- Half bathrooms:1
- Living area:2,400 sq. ft.
Heating and cooling
- Cooling:Attic Fan, ENERGY STAR Qualified Equipment, Multi Units
- Heating:Central, Heating
Structure and exterior
- Roof:Shingle
- Year built:2025
- Building area:2,400 sq. ft.
- Lot area:0.24 Acres
Utilities
- Water:Public
- Sewer:Public Sewer, Sewer Connected
Finances and disclosures
- Price:$579,500
- Price per sq. ft.:$241.46
New listings near 5101 Northside Drive Nw
- New
 $397,000Active5 beds 4 baths2,556 sq. ft.
$397,000Active5 beds 4 baths2,556 sq. ft.3302 Meadow Creek Way Ne, Cleveland, TN 37323
MLS# 1528351Listed by: REALTY ONE GROUP EXPERTS - New
 $199,900Active3 beds 1 baths924 sq. ft.
$199,900Active3 beds 1 baths924 sq. ft.1905 Newman Street Se, Cleveland, TN 37323
MLS# 20260692Listed by: RE/MAX EXPERIENCE - New
 $259,900Active3 beds 2 baths1,720 sq. ft.
$259,900Active3 beds 2 baths1,720 sq. ft.3560 Adkisson Drive Nw, Cleveland, TN 37312
MLS# 1528333Listed by: K W CLEVELAND - New
 $279,900Active3 beds 3 baths1,520 sq. ft.
$279,900Active3 beds 3 baths1,520 sq. ft.1902 Young Road Se, Cleveland, TN 37323
MLS# 3128112Listed by: KELLER WILLIAMS CLEVELAND - New
 $479,900Active-- beds 4 baths2,450 sq. ft.
$479,900Active-- beds 4 baths2,450 sq. ft.122 & 124 Courtland Crest Drive Sw, Cleveland, TN 37311
MLS# 20260681Listed by: KELLER WILLIAMS REALTY - CHATTANOOGA - LEE HWY - New
 $245,000Active3 beds 2 baths1,176 sq. ft.
$245,000Active3 beds 2 baths1,176 sq. ft.708 Westover Drive Sw, Cleveland, TN 37311
MLS# 1528313Listed by: ZACH TAYLOR - CHATTANOOGA - New
 $279,900Active3 beds 3 baths1,520 sq. ft.
$279,900Active3 beds 3 baths1,520 sq. ft.1902 Young Road Se, Cleveland, TN 37323
MLS# 1528316Listed by: K W CLEVELAND - New
 $189,000Active3.16 Acres
$189,000Active3.16 AcresLot 12 Old Chattanooga Pike Sw, Cleveland, TN 37311
MLS# 1528307Listed by: K W CLEVELAND - New
 $515,000Active3 beds 3 baths2,529 sq. ft.
$515,000Active3 beds 3 baths2,529 sq. ft.298 Cottonwood Bend Nw, Cleveland, TN 37312
MLS# 20260676Listed by: KELLER WILLIAMS REALTY - CHATTANOOGA - WASHINGTON ST - New
 $599,000Active3 beds 2 baths2,211 sq. ft.
$599,000Active3 beds 2 baths2,211 sq. ft.755 Golf View Drive Nw, Cleveland, TN 37312
MLS# 3127975Listed by: REAL BROKER

