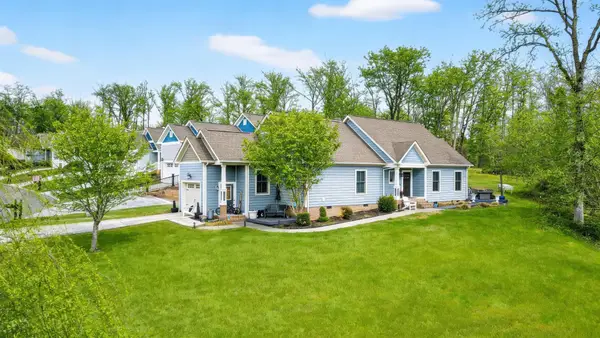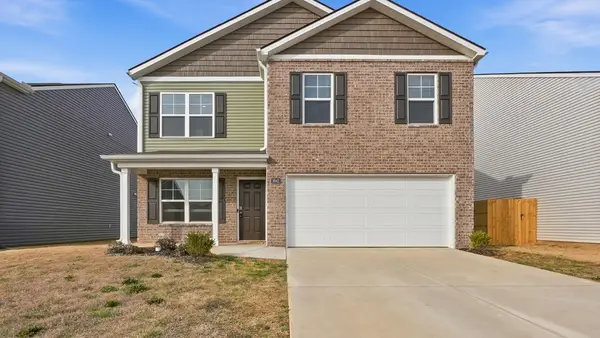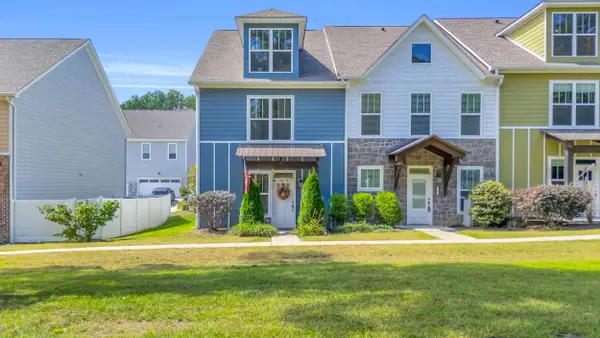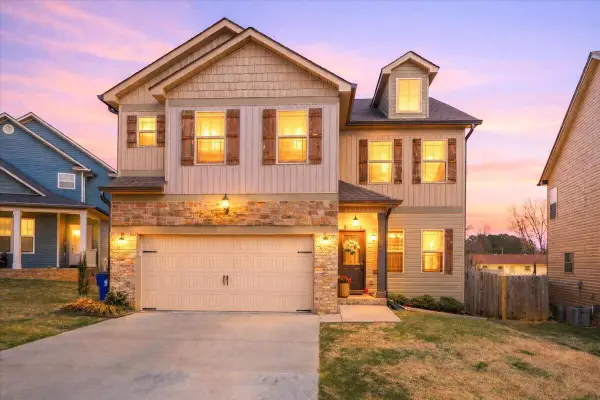5124 Meadowbend Drive Ne, Cleveland, TN 37312
Local realty services provided by:Better Homes and Gardens Real Estate Signature Brokers
5124 Meadowbend Drive Ne,Cleveland, TN 37312
$380,000
- 3 Beds
- 2 Baths
- 1,897 sq. ft.
- Townhouse
- Active
Listed by: rhonda mcclure
Office: k w cleveland
MLS#:1524295
Source:TN_CAR
Price summary
- Price:$380,000
- Price per sq. ft.:$200.32
- Monthly HOA dues:$41.67
About this home
Welcome home to this beautifully designed one-level townhouse offering 1,897 sq. ft., 3 bedrooms, and 2 full baths in a desirable split-bedroom layout. Enjoy wood flooring throughout, with tile in the bathrooms and laundry room, and a thoughtful floor plan featuring a spacious great room with a natural gas fireplace. The kitchen boasts granite countertops, white cabinetry, tile backsplash, stainless steel appliances (including refrigerator), pantry, and an adjoining dining area with French doors leading to the back patio with railing.
The primary suite features an oversized walk-in closet, double-vanity bath with granite countertops, and a walk-in tile shower with grab bars for added convenience. A secondary bedroom includes a Murphy bed that remains with the property. Additional highlights include a dedicated laundry room with cabinets and shelving, mud room with cabinetry, gas heat, Hardiboard siding, and a two-car main-level garage with a ramp.
Built in 2019, this low-maintenance home blends comfort, style, and accessibility—ready for you to move right in!
Contact an agent
Home facts
- Year built:2019
- Listing ID #:1524295
- Added:97 day(s) ago
- Updated:February 26, 2026 at 03:38 PM
Rooms and interior
- Bedrooms:3
- Total bathrooms:2
- Full bathrooms:2
- Living area:1,897 sq. ft.
Heating and cooling
- Cooling:Ceiling Fan(s), Central Air, Electric
- Heating:Central, Heating, Natural Gas
Structure and exterior
- Roof:Shingle
- Year built:2019
- Building area:1,897 sq. ft.
- Lot area:0.17 Acres
Utilities
- Water:Public, Water Connected
- Sewer:Public Sewer, Sewer Connected
Finances and disclosures
- Price:$380,000
- Price per sq. ft.:$200.32
- Tax amount:$2,263
New listings near 5124 Meadowbend Drive Ne
- New
 $349,900Active3 beds 2 baths1,502 sq. ft.
$349,900Active3 beds 2 baths1,502 sq. ft.3100 Cottage Grove Circle Nw, Cleveland, TN 37312
MLS# 3135611Listed by: OCOEE REALTY & PROPERTY MANAGEMENT - Open Sun, 2 to 4pmNew
 $345,900Active4 beds 3 baths2,092 sq. ft.
$345,900Active4 beds 3 baths2,092 sq. ft.3942 NE Billie Lane Ne, Cleveland, TN 37323
MLS# 1528826Listed by: EXP REALTY, LLC - Open Sat, 1 to 3pmNew
 $265,000Active3 beds 3 baths1,520 sq. ft.
$265,000Active3 beds 3 baths1,520 sq. ft.1808 Young Road Se, Cleveland, TN 37323
MLS# 1529063Listed by: KELLER WILLIAMS REALTY - New
 $210,000Active2 beds 2 baths1,150 sq. ft.
$210,000Active2 beds 2 baths1,150 sq. ft.802 Cedar Drive Se, Cleveland, TN 37323
MLS# 20260947Listed by: KW CLEVELAND - New
 $225,000Active3 beds 1 baths1,066 sq. ft.
$225,000Active3 beds 1 baths1,066 sq. ft.2151 SE Gregory Drive Se, Cleveland, TN 37323
MLS# 1529244Listed by: K W CLEVELAND - New
 $349,900Active3 beds 3 baths1,850 sq. ft.
$349,900Active3 beds 3 baths1,850 sq. ft.1407 Haven Ridge Drive Ne, Cleveland, TN 37312
MLS# 1529246Listed by: K W CLEVELAND - New
 $275,000Active3 beds 2 baths1,150 sq. ft.
$275,000Active3 beds 2 baths1,150 sq. ft.4986 Spring Place Road Se, Cleveland, TN 37323
MLS# 20260938Listed by: WEICHERT REALTORS-THE SPACE PLACE - New
 $85,000Active0.34 Acres
$85,000Active0.34 Acres1250/1260 Wildwood Avenue Se, Cleveland, TN 37311
MLS# 20260936Listed by: CRYE-LEIKE REALTORS - CLEVELAND - Open Sun, 2 to 4pmNew
 $365,000Active4 beds 3 baths2,250 sq. ft.
$365,000Active4 beds 3 baths2,250 sq. ft.1152 Stone Gate Circle Nw, Cleveland, TN 37312
MLS# 1529202Listed by: COLDWELL BANKER PRYOR REALTY - New
 $375,000Active3 beds 2 baths3,880 sq. ft.
$375,000Active3 beds 2 baths3,880 sq. ft.1600 Ridgeview Street Se, Cleveland, TN 37323
MLS# 3073994Listed by: REALTY ONE GROUP EXPERTS

